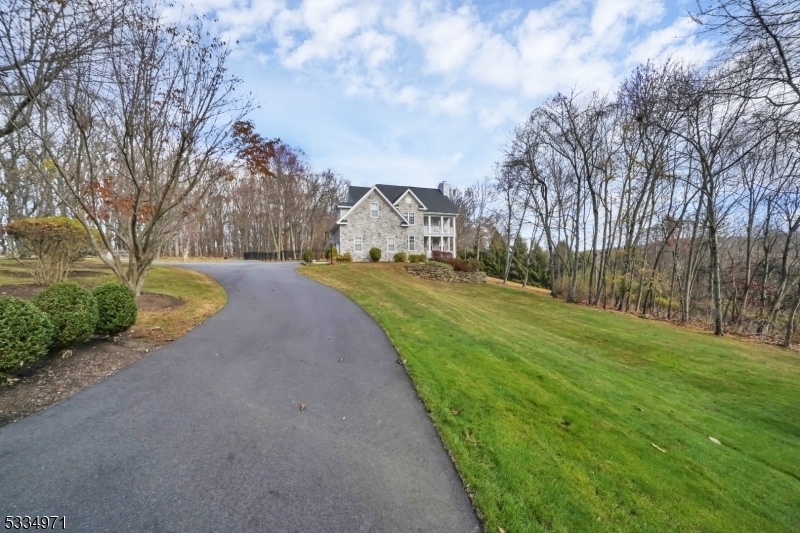10 Highland Ave
Washington Twp, NJ 07853













































Price: $950,000
GSMLS: 3943259Type: Single Family
Style: Colonial
Beds: 4
Baths: 4 Full & 1 Half
Garage: 6-Car
Year Built: 1998
Acres: 3.05
Property Tax: $17,710
Description
Your Search Ends Here!! Welcome To This Stunning, Custom Colonial Located On Just Over 3 Private, Level Acres! As You Step Into The Foyer, Take Notice To The Detail Throughout, And The Pride Of Ownership! The Spacious Eat- In Kitchen Features Wall Ovens, Wolf Gas Cooktop, Granite Countertops, And Is Complete With Custom Cabinets & A Center Island. A Door Leads To A Large Trex Deck & Backyard. The First Level Also Includes An Office, Formal Dining Room, Laundry Room, Family Room And Living Room, Both With Gas Fireplaces. Upstairs, Every Bedroom Has Its Own Has Its Own Full Bath & The Primary Suite's Full Bathroom Has A Jetted Tub And Stall Shower And 3 Closets! There Is Also A Covered Porch On The 2nd Level, Perfect For Enjoying The Serene Property With Your Morning Coffee Or Favorite Book! The Finished Lower Level Includes A Rec Room, Exercise Room, Full Bath, & Bedroom With Daylight Windows. There Is A Detached 4 Car (tandem) Garage W/ Electric, In Addition To The 2 Car Attached Garage. The Backyard Boasts A Pool Compliant Fence, Along With A Garden And Greenhouse. Special Updates Include A New Roof In 2019, New Driveway In 2020, Newer Hot Water Heater And Newer Appliances Within The Past 6 Years. This Home Is Located In Washington Twp, Morris County With Top Rated K-8 Schools, And West Morris Central High School!
Rooms Sizes
Kitchen:
15x14 First
Dining Room:
13x11 First
Living Room:
11x11 First
Family Room:
22x16 First
Den:
n/a
Bedroom 1:
17x15 Second
Bedroom 2:
12x10 Second
Bedroom 3:
13x11 Second
Bedroom 4:
11x9 Basement
Room Levels
Basement:
1 Bedroom, Bath(s) Other, Exercise Room, Rec Room, Storage Room, Utility Room
Ground:
n/a
Level 1:
Dining Room, Family Room, Foyer, Kitchen, Laundry Room, Living Room, Office, Pantry, Powder Room
Level 2:
3 Bedrooms, Bath Main, Bath(s) Other
Level 3:
Attic
Level Other:
n/a
Room Features
Kitchen:
Breakfast Bar, Eat-In Kitchen, Pantry
Dining Room:
Formal Dining Room
Master Bedroom:
Full Bath, Walk-In Closet
Bath:
Jetted Tub, Stall Shower
Interior Features
Square Foot:
n/a
Year Renovated:
n/a
Basement:
Yes - Finished-Partially
Full Baths:
4
Half Baths:
1
Appliances:
Carbon Monoxide Detector, Cooktop - Gas, Dishwasher, Kitchen Exhaust Fan, Microwave Oven, Refrigerator, Self Cleaning Oven, Wall Oven(s) - Electric
Flooring:
n/a
Fireplaces:
2
Fireplace:
Family Room, Gas Fireplace, Living Room
Interior:
Blinds,CODetect,Drapes,FireExtg,JacuzTyp,SmokeDet,StallShw,TubShowr,WlkInCls,WndwTret
Exterior Features
Garage Space:
6-Car
Garage:
Attached Garage, Detached Garage, Tandem
Driveway:
Additional Parking, Blacktop, Circular
Roof:
Asphalt Shingle
Exterior:
Stone, Vinyl Siding
Swimming Pool:
No
Pool:
n/a
Utilities
Heating System:
2 Units, Baseboard - Electric, Forced Hot Air, Multi-Zone
Heating Source:
GasPropL
Cooling:
2 Units, Ceiling Fan, Central Air, Multi-Zone Cooling
Water Heater:
Gas
Water:
Public Water
Sewer:
Septic 4 Bedroom Town Verified
Services:
Cable TV Available, Garbage Extra Charge
Lot Features
Acres:
3.05
Lot Dimensions:
n/a
Lot Features:
Flag Lot, Level Lot, Wooded Lot
School Information
Elementary:
Old Farmers Road School (K-5)
Middle:
n/a
High School:
n/a
Community Information
County:
Morris
Town:
Washington Twp.
Neighborhood:
n/a
Application Fee:
n/a
Association Fee:
n/a
Fee Includes:
n/a
Amenities:
n/a
Pets:
n/a
Financial Considerations
List Price:
$950,000
Tax Amount:
$17,710
Land Assessment:
$215,300
Build. Assessment:
$395,200
Total Assessment:
$610,500
Tax Rate:
2.90
Tax Year:
2024
Ownership Type:
Fee Simple
Listing Information
MLS ID:
3943259
List Date:
01-28-2025
Days On Market:
11
Listing Broker:
KL SOTHEBY'S INT'L. REALTY
Listing Agent:













































Request More Information
Shawn and Diane Fox
RE/MAX American Dream
3108 Route 10 West
Denville, NJ 07834
Call: (973) 277-7853
Web: MorrisCountyLiving.com




