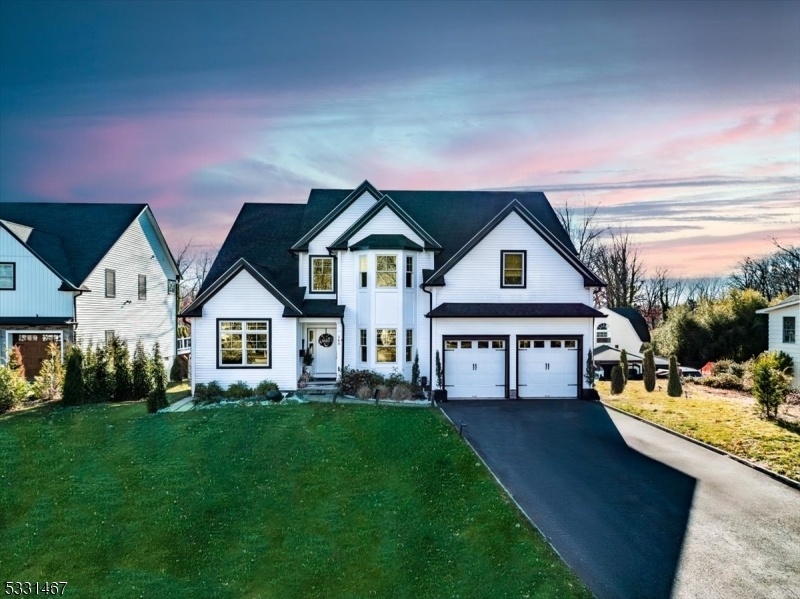380 North Ave
Fanwood Boro, NJ 07023


















































Price: $1,399,000
GSMLS: 3943337Type: Single Family
Style: Colonial
Beds: 5
Baths: 4 Full & 1 Half
Garage: 2-Car
Year Built: 2021
Acres: 0.28
Property Tax: $27,625
Description
Welcome To This Exquisite Colonial Home, Where Modern Elegance Meets Timeless Charm. Located On A Picturesque Ave W/lush Landscaping, This 5br/4.1ba Home Offers An Exceptional Living Experience. Step Inside To Discover A Thoughtfully Designed Interior, Highlighted By A Custom Kitchen Featuring Italian-inspired Open Shelving, White Oak Cabinetry, Mixed Metal Finishes, And Calacatta Countertops, This Space Blends Natural Wood Tones W/crisp Whites And Moody Accents. State-of-the-art Appliances Include Bosch 800 Series Cooktop/refrigerator And Bertazzoni Master Series Range Hood Make This Kitchen Perfect For Culinary Enthusiasts And Casual Gatherings Alike. The 1st Floor Includes A Private Guest Bedroom And Office, While The Living Room, Currently Styled As A Serene Yoga Space, Offers Versatile Functionality W/electric Fp. The Luxurious Primary Suite Boasts Dual Walk-in Closets, A Dressing Area, And A Spa-like Ensuite With Restoration Hardware Vanity, Lighting. Radiant Floor Heating In Upstairs Baths. The Finished Walk-out Basement Is An Entertainer's Dream, Featuring A Full Bar, Gym, And Access To A Beautifully Landscaped Backyard Perfect For Al Fresco Dining And Relaxation. Energy-efficient Upgrades (solar), Eco-friendly No-voc Benjamin Moore Paint, And European-inspired Details, Such As Wall-mounted Duravit Toilets And A German Multipoint Locking Front Door, Elevate The Home's Appeal. Conveniently Located Near Top Schools, Shopping, And Transit, This Home Is Ready To Impress.
Rooms Sizes
Kitchen:
15x24 First
Dining Room:
11x17 First
Living Room:
11x20 First
Family Room:
18x23 First
Den:
First
Bedroom 1:
20x18 Second
Bedroom 2:
15x15 Second
Bedroom 3:
14x15 Second
Bedroom 4:
11x17 Second
Room Levels
Basement:
Bath Main, Exercise Room, Rec Room, Storage Room, Walkout
Ground:
n/a
Level 1:
1Bedroom,BathOthr,Breakfst,DiningRm,FamilyRm,Foyer,GarEnter,Kitchen,LivingRm,LivDinRm,OutEntrn
Level 2:
4+Bedrms,BathOthr,Laundry,Toilet
Level 3:
n/a
Level Other:
AdditBed,GarEnter
Room Features
Kitchen:
Breakfast Bar, Center Island, Eat-In Kitchen
Dining Room:
Living/Dining Combo
Master Bedroom:
Full Bath, Walk-In Closet
Bath:
Soaking Tub, Stall Shower
Interior Features
Square Foot:
3,341
Year Renovated:
n/a
Basement:
Yes - Finished, Walkout
Full Baths:
4
Half Baths:
1
Appliances:
Cooktop - Electric, Cooktop - Induction, Dishwasher, Range/Oven-Electric, Refrigerator, Wall Oven(s) - Electric, Wine Refrigerator
Flooring:
Wood
Fireplaces:
1
Fireplace:
Living Room, See Remarks
Interior:
SmokeDet,SoakTub,StallShw,WlkInCls
Exterior Features
Garage Space:
2-Car
Garage:
Attached,InEntrnc
Driveway:
2 Car Width, Blacktop, Driveway-Exclusive, Paver Block
Roof:
Asphalt Shingle
Exterior:
Vinyl Siding
Swimming Pool:
No
Pool:
n/a
Utilities
Heating System:
3 Units, Forced Hot Air, Multi-Zone
Heating Source:
Electric, Gas-Natural
Cooling:
Central Air, Multi-Zone Cooling
Water Heater:
Gas
Water:
Public Water
Sewer:
Public Sewer
Services:
n/a
Lot Features
Acres:
0.28
Lot Dimensions:
73 X 165
Lot Features:
n/a
School Information
Elementary:
School One
Middle:
Nettingham
High School:
ScotchPlns
Community Information
County:
Union
Town:
Fanwood Boro
Neighborhood:
n/a
Application Fee:
n/a
Association Fee:
n/a
Fee Includes:
n/a
Amenities:
Exercise Room, Storage
Pets:
n/a
Financial Considerations
List Price:
$1,399,000
Tax Amount:
$27,625
Land Assessment:
$225,000
Build. Assessment:
$715,600
Total Assessment:
$940,600
Tax Rate:
2.94
Tax Year:
2024
Ownership Type:
Fee Simple
Listing Information
MLS ID:
3943337
List Date:
01-28-2025
Days On Market:
10
Listing Broker:
REAL
Listing Agent:


















































Request More Information
Shawn and Diane Fox
RE/MAX American Dream
3108 Route 10 West
Denville, NJ 07834
Call: (973) 277-7853
Web: MorrisCountyLiving.com

