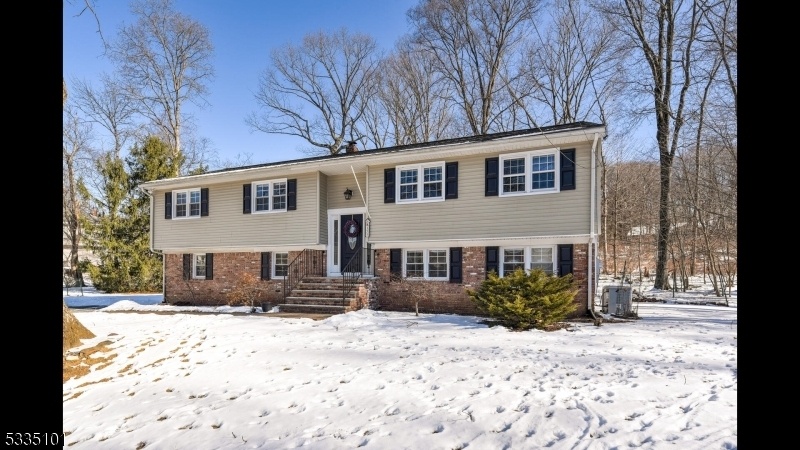155 Elm St
Rockaway Twp, NJ 07801





































Price: $599,000
GSMLS: 3943353Type: Single Family
Style: Bi-Level
Beds: 4
Baths: 2 Full & 1 Half
Garage: 2-Car
Year Built: 1960
Acres: 0.41
Property Tax: $12,743
Description
This Stunning, Move-in-ready Bi-level Home Is The Perfect Blend Of Modern Updates And Timeless Charm, Nestled In A Sought-after Neighborhood In A Cul De Sac Location In Rockaway! From The Moment You Arrive, You'll Appreciate The Meticulous Care And Thoughtful Design That Makes This Property Stand Out! This Home Features 4 Spacious Bedrooms Which Is Room For Everyone To Have Their Own Private Retreat Along With 2.5 Bathrooms That Are Stylishly Updated For Convenience And Comfort.this Modern Kitchen Is Equipped With Stainless Steel Appliances, Granite Countertops, And Ample Cabinetry Perfect For Preparing Meals Or Entertaining! Bright, Open Living Areas Throughout That Allow Natural Light To Stream Through Oversized Windows, Highlighting Gleaming Hardwood Floors And An Open Layout! Lower Level Features A Family Room, With Versatile Space With Walk-out Access To The Backyard. The Lower Level Also Features The 4th Bedroom For Guests! Enjoy Your Private Backyard, Complete With A Deck And Patio! Located On A Quiet, Tree-lined Street In A Cul De Sac, This Home Offers Peace And Privacy While Being Just Minutes Away From Local Shopping, Dining, And Entertainment, Top-rated Schools And Community Parks.the Location Provides Easy Access To Major Highways And Public Transportation For Seamless Commuting.this Is More Than Just A House It's A Place To Call Home. Don't Miss Your Opportunity To Own This Beautiful Property In Rockaway!
Rooms Sizes
Kitchen:
First
Dining Room:
First
Living Room:
Ground
Family Room:
First
Den:
n/a
Bedroom 1:
First
Bedroom 2:
First
Bedroom 3:
First
Bedroom 4:
Ground
Room Levels
Basement:
n/a
Ground:
1Bedroom,FamilyRm,GarEnter,Laundry,PowderRm,Utility,Walkout
Level 1:
3 Bedrooms, Bath Main, Bath(s) Other, Dining Room, Foyer, Kitchen, Living Room
Level 2:
n/a
Level 3:
n/a
Level Other:
n/a
Room Features
Kitchen:
Breakfast Bar, Separate Dining Area
Dining Room:
Living/Dining Combo
Master Bedroom:
1st Floor
Bath:
Stall Shower
Interior Features
Square Foot:
n/a
Year Renovated:
2018
Basement:
No
Full Baths:
2
Half Baths:
1
Appliances:
Carbon Monoxide Detector, Dishwasher, Dryer, Kitchen Exhaust Fan, Range/Oven-Gas, Refrigerator, Washer
Flooring:
Tile, Wood
Fireplaces:
No
Fireplace:
n/a
Interior:
Blinds,CODetect,FireExtg,Shades,SmokeDet,StallTub
Exterior Features
Garage Space:
2-Car
Garage:
Attached Garage, Built-In Garage
Driveway:
1 Car Width
Roof:
Asphalt Shingle
Exterior:
Brick, Vinyl Siding
Swimming Pool:
No
Pool:
n/a
Utilities
Heating System:
1 Unit, Baseboard - Hotwater, Multi-Zone
Heating Source:
Gas-Natural
Cooling:
1 Unit, Central Air
Water Heater:
Gas
Water:
Public Water
Sewer:
Public Sewer
Services:
n/a
Lot Features
Acres:
0.41
Lot Dimensions:
n/a
Lot Features:
Cul-De-Sac, Skyline View
School Information
Elementary:
n/a
Middle:
n/a
High School:
n/a
Community Information
County:
Morris
Town:
Rockaway Twp.
Neighborhood:
n/a
Application Fee:
n/a
Association Fee:
n/a
Fee Includes:
n/a
Amenities:
n/a
Pets:
n/a
Financial Considerations
List Price:
$599,000
Tax Amount:
$12,743
Land Assessment:
$266,400
Build. Assessment:
$250,700
Total Assessment:
$517,100
Tax Rate:
2.56
Tax Year:
2024
Ownership Type:
Fee Simple
Listing Information
MLS ID:
3943353
List Date:
01-28-2025
Days On Market:
8
Listing Broker:
WEICHERT REALTORS
Listing Agent:





































Request More Information
Shawn and Diane Fox
RE/MAX American Dream
3108 Route 10 West
Denville, NJ 07834
Call: (973) 277-7853
Web: MorrisCountyLiving.com




