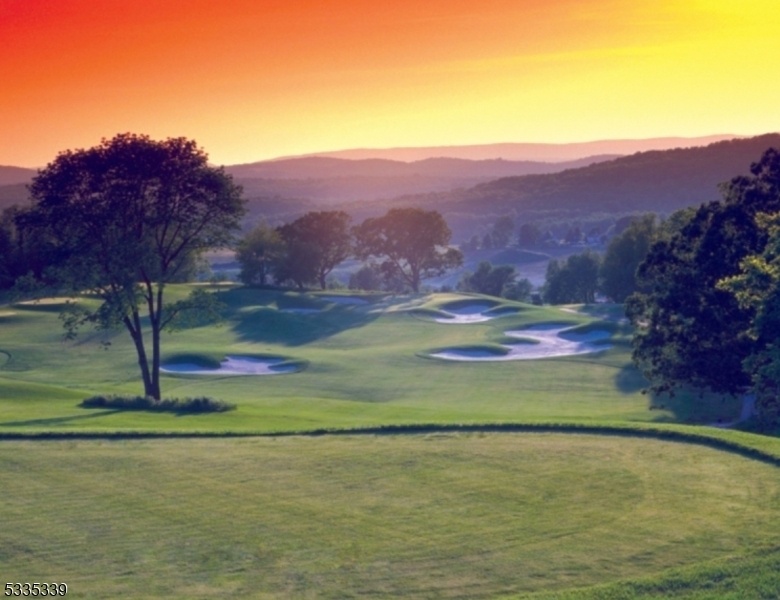61 Briar Ct
Hardyston Twp, NJ 07419
















































Price: $629,999
GSMLS: 3943558Type: Condo/Townhouse/Co-op
Style: Townhouse-Interior
Beds: 3
Baths: 2 Full & 1 Half
Garage: 2-Car
Year Built: 2005
Acres: 0.11
Property Tax: $8,835
Description
Fabulous Toll Brothers Venice Model Town-home Nestled In Northern Nj's Most Desirable Golf Community! ***new Cac 4/2024 Approx $10,000*** New Furnace, New Oven, New Refrigerator, New Convection Microwave Oven, New Water-softener, New Storm Door, New Weber Grill Hooked Up To Natural Gas Stays, New Ecobee Thermostat, New Ceiling Fans & Natural Gas Line For Bbq! Gleaming Hard Wood Floors-freshly Refinished & Granite Counters! Custom Millwork, Stainless Steel Appliances, Dual Walk-in Closets & Jetted Soaking Tub In The Primary Suite! 2 Story Foyer & 2 Story Formal Living Room! 5 Burner Range Top! All Appliances Included! Full Walk-out Daylight Basement With Freshly Painted Floor***square Footage Per Njactb & Does Not Include The Daylight-walk-out Basement***all Room Sizes Are Approx***all Golf & Pool Memberships Are Additional Through The Country Club*** Minutes To Ski, Water Parks, Shopping, Restaurants, Golf, Antiquing, Horseback Riding, Hiking, Parks, Wineries & Historic Warwick!
Rooms Sizes
Kitchen:
14x12 First
Dining Room:
14x14 First
Living Room:
19x14 First
Family Room:
19x13 First
Den:
n/a
Bedroom 1:
19x14 Second
Bedroom 2:
14x12 Second
Bedroom 3:
12x11 Second
Bedroom 4:
n/a
Room Levels
Basement:
n/a
Ground:
Storage Room, Utility Room, Walkout
Level 1:
Breakfast Room, Dining Room, Family Room, Foyer, Kitchen, Laundry Room, Living Room, Powder Room
Level 2:
3 Bedrooms, Bath Main, Bath(s) Other
Level 3:
Attic
Level Other:
n/a
Room Features
Kitchen:
Breakfast Bar, Separate Dining Area
Dining Room:
Formal Dining Room
Master Bedroom:
Full Bath, Walk-In Closet
Bath:
Jetted Tub, Soaking Tub, Stall Shower
Interior Features
Square Foot:
2,538
Year Renovated:
n/a
Basement:
Yes - Full, Walkout
Full Baths:
2
Half Baths:
1
Appliances:
Carbon Monoxide Detector, Cooktop - Gas, Dishwasher, Disposal, Dryer, Kitchen Exhaust Fan, Microwave Oven, Refrigerator, Satellite Dish/Antenna, Wall Oven(s) - Gas, Washer, Water Filter, Water Softener-Own
Flooring:
Carpeting, Tile, Wood
Fireplaces:
1
Fireplace:
Family Room, Gas Fireplace
Interior:
CODetect,FireExtg,CeilHigh,JacuzTyp,SecurSys,StallShw,StallTub,WlkInCls
Exterior Features
Garage Space:
2-Car
Garage:
Built-In Garage, Garage Door Opener
Driveway:
2 Car Width, Blacktop
Roof:
Composition Shingle
Exterior:
Stone
Swimming Pool:
n/a
Pool:
n/a
Utilities
Heating System:
1 Unit, Forced Hot Air
Heating Source:
Gas-Natural
Cooling:
1 Unit, Ceiling Fan, Central Air
Water Heater:
Gas
Water:
Public Water
Sewer:
Public Sewer
Services:
Cable TV Available, Garbage Included
Lot Features
Acres:
0.11
Lot Dimensions:
n/a
Lot Features:
Cul-De-Sac, Level Lot, Mountain View, Open Lot
School Information
Elementary:
HARDYSTON
Middle:
HARDYSTON
High School:
WALLKILL
Community Information
County:
Sussex
Town:
Hardyston Twp.
Neighborhood:
CRYSTAL SPRINGS
Application Fee:
$1,432
Association Fee:
$385 - Monthly
Fee Includes:
Maintenance-Common Area, Maintenance-Exterior, Snow Removal, Trash Collection
Amenities:
Club House, Elevator, Exercise Room, Jogging/Biking Path, Pool-Indoor, Pool-Outdoor, Tennis Courts
Pets:
Yes
Financial Considerations
List Price:
$629,999
Tax Amount:
$8,835
Land Assessment:
$100,000
Build. Assessment:
$340,000
Total Assessment:
$440,000
Tax Rate:
2.01
Tax Year:
2024
Ownership Type:
Fee Simple
Listing Information
MLS ID:
3943558
List Date:
01-29-2025
Days On Market:
67
Listing Broker:
REALTY EXECUTIVES MOUNTAIN PROP.
Listing Agent:
















































Request More Information
Shawn and Diane Fox
RE/MAX American Dream
3108 Route 10 West
Denville, NJ 07834
Call: (973) 277-7853
Web: MorrisCountyLiving.com

