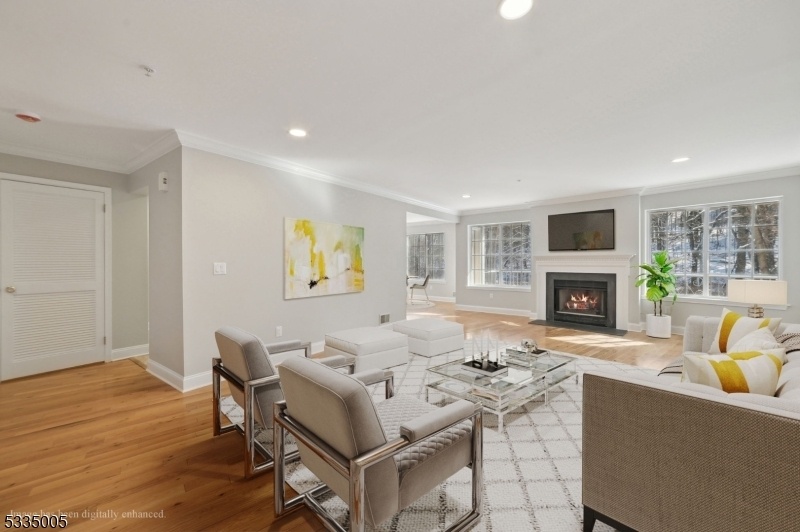293 Riveredge Dr
Chatham Twp, NJ 07928

























Price: $449,000
GSMLS: 3943586Type: Condo/Townhouse/Co-op
Style: One Floor Unit
Beds: 1
Baths: 1 Full
Garage: 1-Car
Year Built: 1993
Acres: 0.00
Property Tax: $5,967
Description
Welcome To Luxury Living In The Highly Sought-after Sutton Woods Community! This Rare And Expansive Ardsley Model Is The Largest 1-bedroom Layout, Boasting Over 1,300 Sqft Of Meticulously Designed Living Space Far More Generous Than The Standard 900 Sqft Units. The Stunning Renovated Kitchen And Bathroom Blend Modern Elegance With Timeless Charm. The Spa-like Bath Is Equipped With Both A Stall Shower And A Shower/tub Combo, As Well As Dual Vanities! Freshly Painted With Brand-new Led High Hats And Hardwood Floors Throughout, This Home Exudes Sophistication And Style. Enjoy The Convenience Of An In-unit Washer And Dryer And The Peace Of Mind Of Recent Professional Cleaning. Nestled Against A Breathtaking 180-degree Wooded Backdrop, Every Window Frames An Awe-inspiring View Of Lush Greenery, Ensuring A Private And Tranquil Retreat. The Community Offers Exceptional Amenities, Including Scenic Walking Paths, An Outdoor Swimming Pool, Tennis Courts, And Pickleball Courts. Parking Is Effortless, With One Garage Space, One Driveway Space, And Ample Guest Parking. This Prime Location Is Just Minutes From Vibrant Downtown Chatham, Home To Charming Boutiques, Specialty Shops, And An Array Of Gourmet Restaurants. Commuters Will Love The Quick Access To The Midtown Direct Train To Nyc Via Madison Or Chatham Nj-transit Stations. Additionally, Major Highways (24, 78, 287 & 80) Are Only Minutes Away. Pet-friendly And Move-in Ready This Is The Dream Home You've Been Waiting For!
Rooms Sizes
Kitchen:
12x10 Ground
Dining Room:
11x11 Ground
Living Room:
22x15 Ground
Family Room:
n/a
Den:
n/a
Bedroom 1:
15x11 Ground
Bedroom 2:
n/a
Bedroom 3:
n/a
Bedroom 4:
n/a
Room Levels
Basement:
n/a
Ground:
1 Bedroom, Bath Main, Dining Room, Kitchen, Laundry Room, Living Room, Utility Room, Walkout
Level 1:
Vestibul,GarEnter
Level 2:
n/a
Level 3:
n/a
Level Other:
n/a
Room Features
Kitchen:
Eat-In Kitchen
Dining Room:
Formal Dining Room
Master Bedroom:
1st Floor, Full Bath, Walk-In Closet
Bath:
Stall Shower, Tub Shower
Interior Features
Square Foot:
1,319
Year Renovated:
2015
Basement:
No
Full Baths:
1
Half Baths:
0
Appliances:
Carbon Monoxide Detector, Dishwasher, Dryer, Microwave Oven, Range/Oven-Gas, Refrigerator, Washer
Flooring:
Wood
Fireplaces:
1
Fireplace:
Gas Fireplace
Interior:
CODetect,FireExtg,SmokeDet,StallShw,TubShowr,WlkInCls
Exterior Features
Garage Space:
1-Car
Garage:
Attached Garage
Driveway:
1 Car Width, Additional Parking, Driveway-Exclusive
Roof:
Asphalt Shingle
Exterior:
Vinyl Siding
Swimming Pool:
Yes
Pool:
Association Pool
Utilities
Heating System:
1 Unit, Forced Hot Air
Heating Source:
Gas-Natural
Cooling:
1 Unit, Central Air
Water Heater:
Gas
Water:
Public Water
Sewer:
Public Sewer
Services:
Cable TV Available, Fiber Optic
Lot Features
Acres:
0.00
Lot Dimensions:
n/a
Lot Features:
Lake/Water View, Level Lot, Wooded Lot
School Information
Elementary:
Southern Boulevard School (K-3)
Middle:
Chatham Middle School (6-8)
High School:
Chatham High School (9-12)
Community Information
County:
Morris
Town:
Chatham Twp.
Neighborhood:
Sutton Woods
Application Fee:
n/a
Association Fee:
$482 - Monthly
Fee Includes:
Maintenance-Common Area, Maintenance-Exterior, Sewer Fees, Snow Removal, Trash Collection, Water Fees
Amenities:
Jogging/Biking Path, Pool-Outdoor, Tennis Courts
Pets:
Yes
Financial Considerations
List Price:
$449,000
Tax Amount:
$5,967
Land Assessment:
$150,000
Build. Assessment:
$150,000
Total Assessment:
$300,000
Tax Rate:
1.99
Tax Year:
2024
Ownership Type:
Fee Simple
Listing Information
MLS ID:
3943586
List Date:
01-29-2025
Days On Market:
3
Listing Broker:
SERHANT NEW JERSEY LLC
Listing Agent:

























Request More Information
Shawn and Diane Fox
RE/MAX American Dream
3108 Route 10 West
Denville, NJ 07834
Call: (973) 277-7853
Web: MorrisCountyLiving.com




