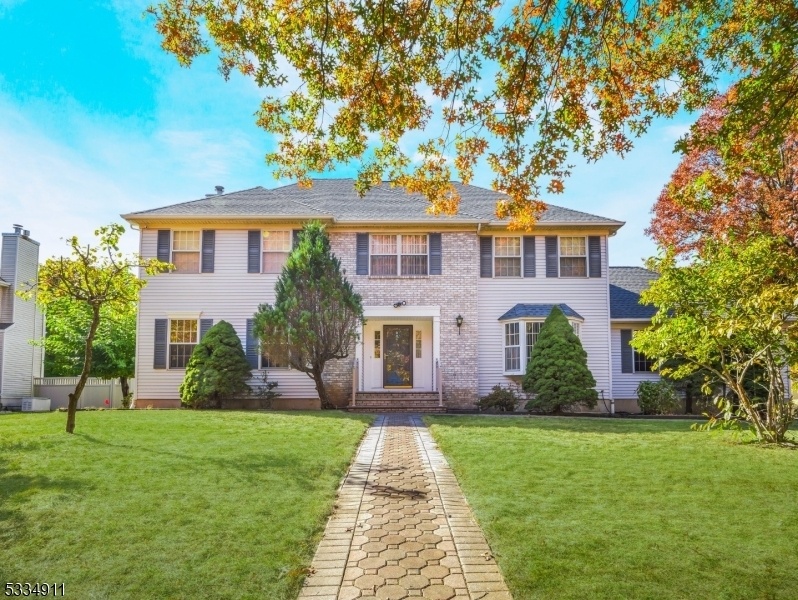78 William St
Parsippany-Troy Hills Twp, NJ 07950


















































Price: $899,000
GSMLS: 3943599Type: Single Family
Style: Colonial
Beds: 4
Baths: 2 Full & 1 Half
Garage: 2-Car
Year Built: 1993
Acres: 0.35
Property Tax: $16,560
Description
This Charming Colonial-style Single-family Home, Built In 1993, Seamlessly Combines Modern Updates With Timeless Appeal. Located In A Tranquil Neighborhood Surrounded By Cul-de-sacs, It Offers A Serene Retreat With Lakeland Bus Access To Nyc And Is Close To The Morris Plains Train Station For Convenient Commuting. The Home Features 4 Bedrooms And 2.1 Bathrooms, Providing A Practical Layout For Modern Living. The Renovated Kitchen Boasts New Appliances And Ample Space For Cooking And Entertaining. The Expansive Primary Suite Includes A Luxurious Ensuite With A Soaking Tub, Separate Shower, Dual Closets, And A Skylight In The Master Bath That Bathes The Space In Natural Light. Besides The Master Bedroom, The Other Three Bedrooms Are Very Spacious As Well, Offering Comfort And Versatility. Dual-pane Windows Ensure A Peaceful And Energy-efficient Environment. The Spacious Full Basement Offers Endless Customization Possibilities. Outdoors, Enjoy Beautiful Landscaping, A Flat Lot, &a Deck Perfect For Gatherings. Situated Near A Park, The Home Provides Easy Access To Outdoor Activities. Additional Amenities Include A New Roof, First-floor Laundry, An Attached 2-car Garage, &private Parking. With Its Commuter-friendly Location, Practical Layout, And Modern Updates, 78 William St Is Ready To Welcome You Home. Don't Miss Your Chance To Enjoy Comfort, Style, & A Beautiful Neighborhood. Close To Mt. Tabor School.the Home Has A Morris Plains Mailing Address.
Rooms Sizes
Kitchen:
16x13 First
Dining Room:
13x14 First
Living Room:
17x15 First
Family Room:
22x13 First
Den:
n/a
Bedroom 1:
13x18 Second
Bedroom 2:
13x11 Second
Bedroom 3:
16x14 Second
Bedroom 4:
16x13 Second
Room Levels
Basement:
Storage Room, Utility Room
Ground:
n/a
Level 1:
DiningRm,FamilyRm,Foyer,GarEnter,Kitchen,LivingRm,PowderRm
Level 2:
4 Or More Bedrooms, Bath Main, Bath(s) Other
Level 3:
n/a
Level Other:
n/a
Room Features
Kitchen:
Eat-In Kitchen
Dining Room:
Formal Dining Room
Master Bedroom:
Full Bath, Walk-In Closet
Bath:
Soaking Tub, Stall Shower
Interior Features
Square Foot:
n/a
Year Renovated:
2024
Basement:
Yes - Finished-Partially, Full
Full Baths:
2
Half Baths:
1
Appliances:
Carbon Monoxide Detector, Dishwasher, Kitchen Exhaust Fan, Range/Oven-Gas, Refrigerator
Flooring:
n/a
Fireplaces:
1
Fireplace:
Family Room, Wood Burning
Interior:
n/a
Exterior Features
Garage Space:
2-Car
Garage:
Built-In Garage
Driveway:
2 Car Width
Roof:
Asphalt Shingle
Exterior:
Clapboard
Swimming Pool:
n/a
Pool:
n/a
Utilities
Heating System:
1 Unit, Forced Hot Air
Heating Source:
Gas-Natural
Cooling:
1 Unit, Central Air
Water Heater:
Gas
Water:
Public Water
Sewer:
Public Sewer
Services:
Cable TV Available, Fiber Optic Available, Garbage Included
Lot Features
Acres:
0.35
Lot Dimensions:
n/a
Lot Features:
Cul-De-Sac, Level Lot
School Information
Elementary:
Mt. Tabor Elementary School (K-5)
Middle:
Brooklawn Middle School (6-8)
High School:
Parsippany High School (9-12)
Community Information
County:
Morris
Town:
Parsippany-Troy Hills Twp.
Neighborhood:
n/a
Application Fee:
n/a
Association Fee:
n/a
Fee Includes:
n/a
Amenities:
n/a
Pets:
n/a
Financial Considerations
List Price:
$899,000
Tax Amount:
$16,560
Land Assessment:
$188,400
Build. Assessment:
$288,300
Total Assessment:
$476,700
Tax Rate:
3.38
Tax Year:
2024
Ownership Type:
Fee Simple
Listing Information
MLS ID:
3943599
List Date:
01-30-2025
Days On Market:
11
Listing Broker:
COMPASS NEW JERSEY, LLC
Listing Agent:


















































Request More Information
Shawn and Diane Fox
RE/MAX American Dream
3108 Route 10 West
Denville, NJ 07834
Call: (973) 277-7853
Web: MorrisCountyLiving.com




