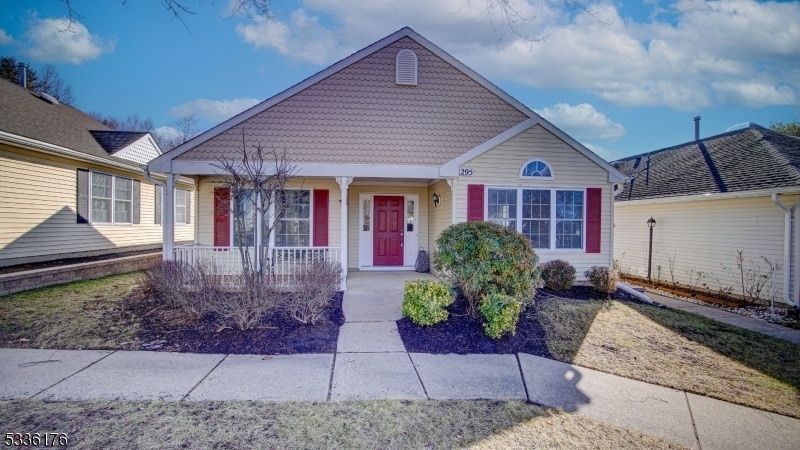295 Waxwing Dr
Monroe Twp, NJ 08831















































Price: $445,000
GSMLS: 3944340Type: Single Family
Style: Ranch
Beds: 2
Baths: 2 Full & 1 Half
Garage: 2-Car
Year Built: 1995
Acres: 0.00
Property Tax: $4,952
Description
Welcome To 295 Waxwing Drive A Rare Find In The Ponds 55+ Community This Spacious, Fully Detached Cypress Model Offers The Privacy Of A Single-family Home, With All The Perks Of Community Living. Featuring 2 Beds, 2.5 Baths, 2 Car Garage, And Almost 2,000 Sq Ft Of Free-flowing Living Space, This Home Is Designed For Comfort, Convenience, And Easy Living.downsize Without Compromising On Space. This Home Checks All Boxes. Vaulted Ceilings, Large Windows, Open Layout, All Creating An Airy Inviting Environment. Generously Sized Rooms Provide Functionality And Flexibility. The Master Suite Includes A Walk-in Closet, Double Vanity, Large Soaking Tub And Separate Shower, While The Second Bedroom, Also An En-suite, Is Perfect For Guests Or A Home Office.bonus, Private Fenced-in Patio With Built-in Gas Line For Grilling. The 2-car Garage Provides Plenty Of Storage, While A Fresh Coat Of Paint Throughout Makes The Home Move-in Ready With Plenty Of Room For Personal Touches.location Is Everything And It's What Sets This Home Apart. The Tight-knit Block Boasts A Strong Sense Of Community, Where Neighbors Look Out For Each Other, Maintain Beautiful Gardens, And Even Organize Their Own Block Parties.this Active, Amenity-rich Lifestyle Welcomes You Home. Enjoy Pickleball/tennis Courts, Indoor/outdoor Pools, Fitness Center, Card Rooms, And A Variety Of Clubs And Activities For Every Interest Including A Group For Residents Who Still Work. Truly A Rare Find. Schedule Your Tour Today!
Rooms Sizes
Kitchen:
First
Dining Room:
First
Living Room:
First
Family Room:
n/a
Den:
First
Bedroom 1:
First
Bedroom 2:
First
Bedroom 3:
n/a
Bedroom 4:
n/a
Room Levels
Basement:
n/a
Ground:
2 Bedrooms, Bath Main, Bath(s) Other, Den, Dining Room, Kitchen, Laundry Room, Living Room
Level 1:
n/a
Level 2:
n/a
Level 3:
n/a
Level Other:
n/a
Room Features
Kitchen:
Separate Dining Area
Dining Room:
Formal Dining Room
Master Bedroom:
Full Bath
Bath:
Stall Shower And Tub
Interior Features
Square Foot:
n/a
Year Renovated:
n/a
Basement:
No
Full Baths:
2
Half Baths:
1
Appliances:
Cooktop - Gas, Dishwasher, Dryer, Refrigerator, Wall Oven(s) - Gas, Washer
Flooring:
Carpeting, Tile, Wood
Fireplaces:
No
Fireplace:
n/a
Interior:
CeilHigh,SoakTub,StallShw,StallTub
Exterior Features
Garage Space:
2-Car
Garage:
Attached Garage
Driveway:
2 Car Width, Concrete, Parking Lot-Shared
Roof:
Asphalt Shingle
Exterior:
Vinyl Siding
Swimming Pool:
n/a
Pool:
Association Pool
Utilities
Heating System:
Forced Hot Air
Heating Source:
Gas-Natural
Cooling:
Central Air
Water Heater:
Gas
Water:
Public Water
Sewer:
Public Sewer
Services:
n/a
Lot Features
Acres:
0.00
Lot Dimensions:
n/a
Lot Features:
n/a
School Information
Elementary:
n/a
Middle:
n/a
High School:
n/a
Community Information
County:
Middlesex
Town:
Monroe Twp.
Neighborhood:
The Ponds
Application Fee:
n/a
Association Fee:
$592 - Monthly
Fee Includes:
Maintenance-Common Area, Maintenance-Exterior, Snow Removal, Trash Collection, Water Fees
Amenities:
BillrdRm,ClubHous,Exercise,MulSport,PoolIndr,PoolOtdr,Sauna,Tennis
Pets:
Yes
Financial Considerations
List Price:
$445,000
Tax Amount:
$4,952
Land Assessment:
$65,000
Build. Assessment:
$111,200
Total Assessment:
$176,200
Tax Rate:
2.65
Tax Year:
2024
Ownership Type:
Condominium
Listing Information
MLS ID:
3944340
List Date:
02-04-2025
Days On Market:
61
Listing Broker:
RE/MAX SELECT
Listing Agent:















































Request More Information
Shawn and Diane Fox
RE/MAX American Dream
3108 Route 10 West
Denville, NJ 07834
Call: (973) 277-7853
Web: MorrisCountyLiving.com

