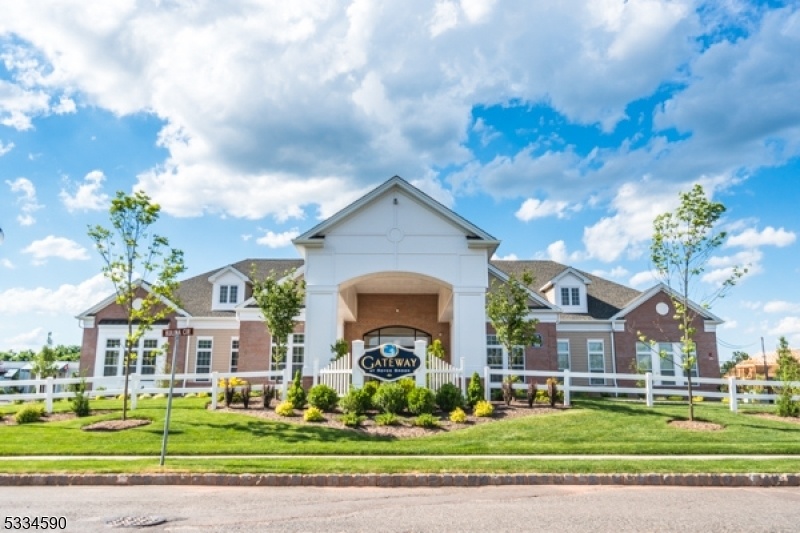13 Norton Rd
Hillsborough Twp, NJ 08844

















Price: $809,900
GSMLS: 3944413Type: Single Family
Style: Colonial
Beds: 3
Baths: 3 Full & 1 Half
Garage: 2-Car
Year Built: 2023
Acres: 0.14
Property Tax: $13,567
Description
Great Opportunity To Move Right In To Gateway At Royce Brook Active Adult Community By Premier Development. Don't Miss This Classic East Facing Saratoga "quick Delivery" (30-60 Day Move-in). This Home Was Built In 2023 And Rented By The Builder For 1 Yr. Featuring 3 Bedrooms And 3.5 Baths. First Floor Includes Primary Suite W Tray Ceiling, 2 Walk-in Closets And En Suite Bath With Soaking Tub, Shower And Dbl Bowl Vanity, Bedroom 2 W Private Bath & Walk-in Closet. Formal Living & Dining Rooms, Powder Rm. Gourmet Kitchen W Pantry & Bright Breakfast Nook, Two Story Family Room With Cozy Gas Fireplace . Second Floor Includes 3rd Bedroom, Full Bath & Loft - Perfect For Guests, Home Office, Hobby/craft Area. Designer Finishes Throughout. Outdoor Paver Patio, Fully Sodded Yard W Underground Sprinkler System. Magnificent Clubhouse With State Of The Art Fitness Center, Yoga Studio, Ballroom With Kitchen, Billiards, Card Room, Craft Room, Outdoor Heated Pool & Hot Tub, Tennis/pickleball, Bocce, Shuffleboard And So Much More. Clubs And Social Activities For All Interests. This Desirable Community Is Approx. 90% Sold Out. Don't Wait - No More Snow Shoveling And Lawn Mowing. Gated. Nearby Shopping, Cultural Events, Restaurants & Beautiful Parks. Convenient Location.
Rooms Sizes
Kitchen:
13x23 First
Dining Room:
13x14 First
Living Room:
13x16 First
Family Room:
15x19 First
Den:
n/a
Bedroom 1:
13x15 First
Bedroom 2:
11x10 First
Bedroom 3:
10x14 Second
Bedroom 4:
n/a
Room Levels
Basement:
n/a
Ground:
n/a
Level 1:
Bath Main, Bath(s) Other, Dining Room, Foyer, Kitchen, Laundry Room, Living Room, Powder Room
Level 2:
1 Bedroom, Bath(s) Other, Loft
Level 3:
n/a
Level Other:
n/a
Room Features
Kitchen:
Breakfast Bar, Eat-In Kitchen, Pantry
Dining Room:
Formal Dining Room
Master Bedroom:
1st Floor, Full Bath, Walk-In Closet
Bath:
Soaking Tub, Stall Shower
Interior Features
Square Foot:
2,572
Year Renovated:
n/a
Basement:
No
Full Baths:
3
Half Baths:
1
Appliances:
Dishwasher, Disposal, Dryer, Microwave Oven, Range/Oven-Gas, Refrigerator, Washer
Flooring:
Carpeting, Laminate, Tile
Fireplaces:
1
Fireplace:
Family Room, Gas Fireplace
Interior:
Blinds,SecurSys,SmokeDet,SoakTub,StallTub,TubShowr,WlkInCls
Exterior Features
Garage Space:
2-Car
Garage:
Attached,InEntrnc
Driveway:
2 Car Width, Blacktop
Roof:
Asphalt Shingle
Exterior:
Stone, Vinyl Siding
Swimming Pool:
n/a
Pool:
Association Pool, Heated, Outdoor Pool
Utilities
Heating System:
1 Unit, Forced Hot Air
Heating Source:
Gas-Natural
Cooling:
1 Unit, Central Air
Water Heater:
Gas
Water:
Public Water
Sewer:
Public Sewer
Services:
Cable TV Available, Garbage Included
Lot Features
Acres:
0.14
Lot Dimensions:
n/a
Lot Features:
n/a
School Information
Elementary:
n/a
Middle:
n/a
High School:
n/a
Community Information
County:
Somerset
Town:
Hillsborough Twp.
Neighborhood:
Gateway at Royce Bro
Application Fee:
n/a
Association Fee:
$366 - Monthly
Fee Includes:
Maintenance-Common Area, Snow Removal, Trash Collection
Amenities:
Club House, Exercise Room, Pool-Outdoor, Tennis Courts
Pets:
Cats OK, Dogs OK, Number Limit
Financial Considerations
List Price:
$809,900
Tax Amount:
$13,567
Land Assessment:
$313,400
Build. Assessment:
$319,700
Total Assessment:
$633,100
Tax Rate:
2.09
Tax Year:
2024
Ownership Type:
Fee Simple
Listing Information
MLS ID:
3944413
List Date:
02-04-2025
Days On Market:
61
Listing Broker:
CARL F. ZELLERS REALTY, LLC
Listing Agent:

















Request More Information
Shawn and Diane Fox
RE/MAX American Dream
3108 Route 10 West
Denville, NJ 07834
Call: (973) 277-7853
Web: MorrisCountyLiving.com

