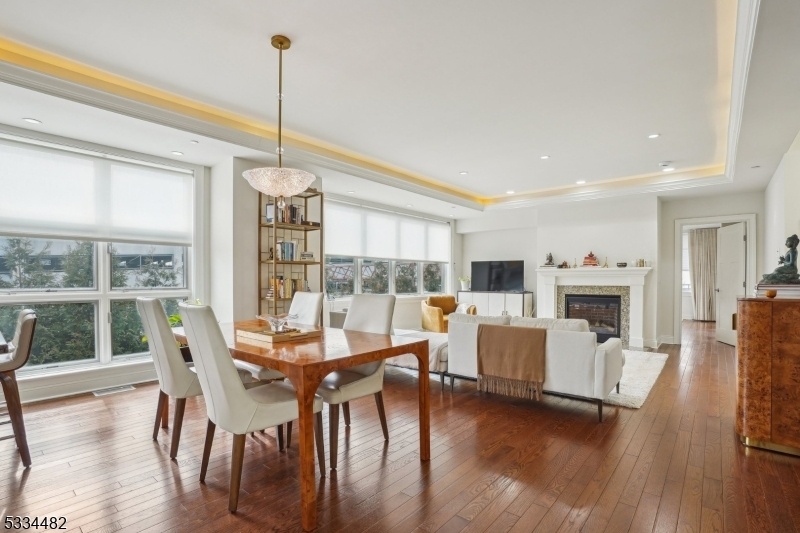82 Franklin Pl Unit 10
Summit City, NJ 07901






























Price: $1,045,000
GSMLS: 3944813Type: Condo/Townhouse/Co-op
Style: Multi Floor Unit
Beds: 2
Baths: 2 Full & 1 Half
Garage: 1-Car
Year Built: 2018
Acres: 0.93
Property Tax: $16,134
Description
Experience Sophisticated Living In This Amazing End-unit Townhome With 2 Ensuite Bedrooms, Perfectly Situated In Vibrant Downtown Summit. This Residence With Numerous Upgrades Offers A Blend Of Elegance, Convenience, And Modern Amenities. Enjoy A Private Paver Pathway Through A Landscaped Courtyard Leading To The Covered Porch Entrance To The Welcoming Foyer Featuring A Double-door Closet. The Open-concept Living And Dining Area Boasts Hardwood Floors, A Wall Of Windows With Motorized High-end Roller Shades, A Gas Fireplace And A Convenient Powder Room. The Gourmet Open Kitchen Is Equipped With Stainless Steel Appliances, Center Island With Storage, Counter With Seating For 4 And Pantry With Custom California Closets. The Primary Bedroom Suite Provides Hardwood Floors, A Walk-in California Closet, Private Access To A Covered Balcony And A Luxurious Ensuite Bathroom With Dual Vanity, Bathtub, And Shower. The Ground Level Offers Flexible Living Space With A 2nd Bedroom / Family Room Featuring Hardwood Floors, Walk-in California Closet, Ensuite Bathroom With A Shower-over-tub, Storage + Access To A Bonus Room With Custom California Closet Shelving - Perfect As A Library Or Home Office. A Laundry Room With Washer, Dryer, And Sink And Direct Access To The Attached 1-car Garage With An Additional Outdoor Reserved Parking Space Tandem To The Garage Complete This Level. Enjoy Access To Top-rated Schools, Restaurants, Shopping And The Summit Direct Train To Nyc.
Rooms Sizes
Kitchen:
11x14 First
Dining Room:
18x10 First
Living Room:
18x25 First
Family Room:
n/a
Den:
n/a
Bedroom 1:
16x15 First
Bedroom 2:
17x18 Ground
Bedroom 3:
n/a
Bedroom 4:
n/a
Room Levels
Basement:
n/a
Ground:
1Bedroom,BathMain,GarEnter,InsdEntr,Laundry,Utility
Level 1:
1Bedroom,BathMain,DiningRm,Foyer,InsdEntr,Kitchen,LivingRm,OutEntrn,Porch,PowderRm
Level 2:
n/a
Level 3:
n/a
Level Other:
n/a
Room Features
Kitchen:
Center Island
Dining Room:
Living/Dining Combo
Master Bedroom:
Full Bath, Walk-In Closet
Bath:
n/a
Interior Features
Square Foot:
n/a
Year Renovated:
n/a
Basement:
No
Full Baths:
2
Half Baths:
1
Appliances:
Carbon Monoxide Detector, Central Vacuum, Dishwasher, Disposal, Microwave Oven, Range/Oven-Gas, Refrigerator
Flooring:
Tile, Wood
Fireplaces:
1
Fireplace:
Living Room
Interior:
CODetect,AlrmFire,FireExtg,StallTub,WlkInCls
Exterior Features
Garage Space:
1-Car
Garage:
Attached,DoorOpnr,InEntrnc
Driveway:
1 Car Width, Blacktop
Roof:
Asphalt Shingle
Exterior:
ConcBrd
Swimming Pool:
No
Pool:
n/a
Utilities
Heating System:
1 Unit, Forced Hot Air, Multi-Zone
Heating Source:
Gas-Natural
Cooling:
1 Unit, Central Air, Multi-Zone Cooling
Water Heater:
Gas
Water:
Public Water
Sewer:
Public Sewer
Services:
n/a
Lot Features
Acres:
0.93
Lot Dimensions:
n/a
Lot Features:
n/a
School Information
Elementary:
Lincoln-Hu
Middle:
Summit MS
High School:
Summit HS
Community Information
County:
Union
Town:
Summit City
Neighborhood:
The Village Courtyar
Application Fee:
n/a
Association Fee:
$1,023 - Monthly
Fee Includes:
Maintenance-Common Area, Maintenance-Exterior, Snow Removal, Water Fees
Amenities:
n/a
Pets:
Breed Restrictions, Call, Cats OK, Dogs OK, Number Limit, Size Limit, Yes
Financial Considerations
List Price:
$1,045,000
Tax Amount:
$16,134
Land Assessment:
$119,300
Build. Assessment:
$251,100
Total Assessment:
$370,400
Tax Rate:
4.36
Tax Year:
2024
Ownership Type:
Condominium
Listing Information
MLS ID:
3944813
List Date:
02-06-2025
Days On Market:
13
Listing Broker:
EXP REALTY, LLC
Listing Agent:






























Request More Information
Shawn and Diane Fox
RE/MAX American Dream
3108 Route 10 West
Denville, NJ 07834
Call: (973) 277-7853
Web: MorrisCountyLiving.com

