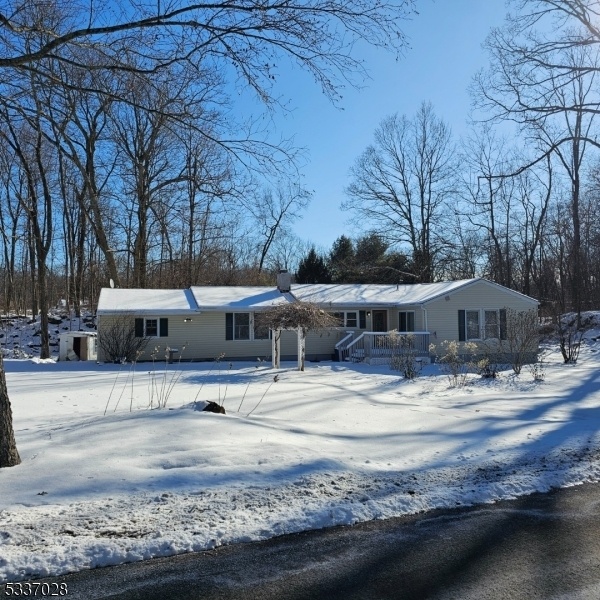3 Howard Dr
Andover Twp, NJ 07860























Price: $399,900
GSMLS: 3945080Type: Single Family
Style: Ranch
Beds: 3
Baths: 1 Full
Garage: No
Year Built: 1977
Acres: 0.80
Property Tax: $9,264
Description
This Delightful Ranch-style Home Is Set On 1.6 Acres, Providing Ample Space For Gardening, Recreation, And Peaceful Outdoor Enjoyment. Recently Updated, It Features A Spacious Recreation And Dining Area With Elegant Wainscoting, Seamlessly Flowing Into The Kitchen, Which Includes A Open Breakfast Bar.the Main-level Utility Room Is Conveniently Situated Behind The Front Closet, Presenting An Excellent Opportunity To Add A Half Bath With Direct Access To The Primary Bedroom. The Primary Bedroom Boasts Built-in Shelving And Sliding Glass Doors, Enhancing Both Functionality And Charm.offering Plenty Of Versatility, The Converted Garage Now Serves As A Playroom And Office. The Full Basement Provides Abundant Storage Space And Potential For Future Finishing. Expansive Front And Rear Decks Enhance The Home's Convenience While Helping To Maintain A Tidy Interior.move-in Ready And Brimming With Potential This Home Is Ready For Its New Owners! Well With New Whole-house Filtration System. The Main Heating Is The Oil-forced Air, The Two Rooms That Used To Be The Garage Are Heated By Baseboard Electric.
Rooms Sizes
Kitchen:
8x15 First
Dining Room:
n/a
Living Room:
11x17 First
Family Room:
17x19 First
Den:
12x11 First
Bedroom 1:
11x20 First
Bedroom 2:
13x9 First
Bedroom 3:
10x9 First
Bedroom 4:
n/a
Room Levels
Basement:
n/a
Ground:
n/a
Level 1:
3Bedroom,BathMain,GameRoom,Kitchen,Office,SittngRm,Utility
Level 2:
Attic
Level 3:
n/a
Level Other:
n/a
Room Features
Kitchen:
Eat-In Kitchen
Dining Room:
Living/Dining Combo
Master Bedroom:
1st Floor
Bath:
n/a
Interior Features
Square Foot:
n/a
Year Renovated:
2024
Basement:
Yes - Bilco-Style Door, Unfinished
Full Baths:
1
Half Baths:
0
Appliances:
Carbon Monoxide Detector, Dishwasher, Dryer, Range/Oven-Electric, Self Cleaning Oven, Washer
Flooring:
Laminate, Tile, Wood
Fireplaces:
1
Fireplace:
Living Room, Non-Functional
Interior:
FireExtg,SmokeDet,TubShowr
Exterior Features
Garage Space:
No
Garage:
n/a
Driveway:
2 Car Width, Circular, Crushed Stone
Roof:
Asphalt Shingle
Exterior:
Vinyl Siding
Swimming Pool:
No
Pool:
n/a
Utilities
Heating System:
1 Unit, Baseboard - Electric
Heating Source:
OilAbIn
Cooling:
Ceiling Fan
Water Heater:
Electric
Water:
Well
Sewer:
Septic 3 Bedroom Town Verified
Services:
Cable TV Available, Fiber Optic Available, Garbage Included
Lot Features
Acres:
0.80
Lot Dimensions:
n/a
Lot Features:
Level Lot, Open Lot, Wooded Lot
School Information
Elementary:
F. M. BURD
Middle:
LONG POND
High School:
NEWTON
Community Information
County:
Sussex
Town:
Andover Twp.
Neighborhood:
Springdale Estates
Application Fee:
n/a
Association Fee:
n/a
Fee Includes:
n/a
Amenities:
n/a
Pets:
Yes
Financial Considerations
List Price:
$399,900
Tax Amount:
$9,264
Land Assessment:
$93,000
Build. Assessment:
$126,900
Total Assessment:
$219,900
Tax Rate:
4.21
Tax Year:
2024
Ownership Type:
Fee Simple
Listing Information
MLS ID:
3945080
List Date:
02-08-2025
Days On Market:
11
Listing Broker:
REALTY EXECUTIVES EXCEPTIONAL
Listing Agent:























Request More Information
Shawn and Diane Fox
RE/MAX American Dream
3108 Route 10 West
Denville, NJ 07834
Call: (973) 277-7853
Web: MorrisCountyLiving.com

