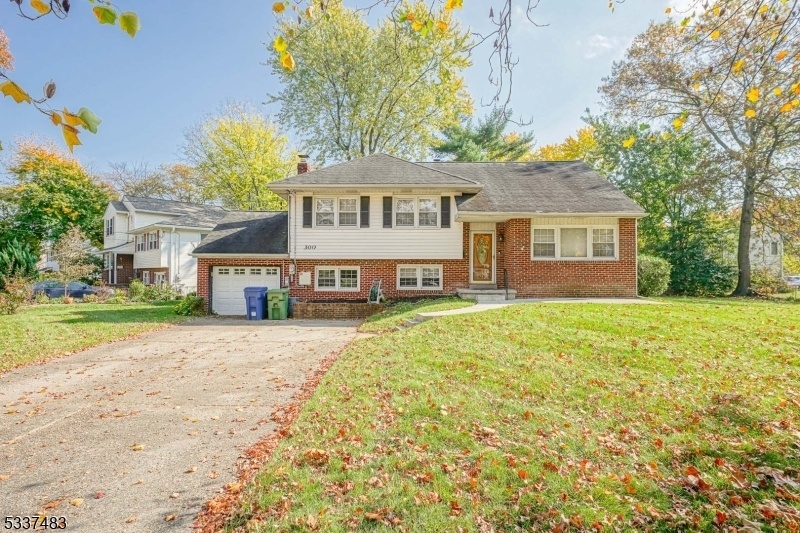300 Sheffield Rd
Cherry Hill Twp, NJ 08034

































Price: $425,000
GSMLS: 3945334Type: Single Family
Style: Split Level
Beds: 4
Baths: 2 Full & 1 Half
Garage: 1-Car
Year Built: 1955
Acres: 0.27
Property Tax: $9,386
Description
Absolutely Gorgeous Home Nestled In Kingston Estates. The Open Layout Of This Home Is Sure To Please. Your Main Level Hosts An Oversized Living & Dining Area, In Addition To A Modernized Eat In Kitchen With Tons Of Cabinets And Upgraded Stainless Steel Appliances. You'll Certainly Enjoy The Spacious Sun Room Located Off The Kitchen And Dining Area For Additional Fun And Entertainment. As If That Is Not Enough, You Can Also Extend Your Time To Be Spent In The Ground Level Family Room Which Is Also Equipped With A Wood Burning Fireplace For That Extra Ambiance. Did I Mention The Wood Flooring Throughout The Home? Yes, You Got It! Upstairs You Have 4 Bedrooms And 2 Bathrooms. This Home Also Has Newer Windows, Tankless Water Heater, Newer Hvac System & A Solar System For Additional Savings. Come Discover All This Beautiful Home And Neighborhood Has To Offer.
Rooms Sizes
Kitchen:
First
Dining Room:
First
Living Room:
First
Family Room:
Ground
Den:
n/a
Bedroom 1:
Second
Bedroom 2:
Second
Bedroom 3:
Second
Bedroom 4:
Third
Room Levels
Basement:
n/a
Ground:
Family Room, Laundry Room, Powder Room, Walkout
Level 1:
Dining Room, Kitchen, Living Room, Sunroom
Level 2:
3 Bedrooms, Bath Main
Level 3:
1 Bedroom, Bath(s) Other
Level Other:
n/a
Room Features
Kitchen:
Eat-In Kitchen
Dining Room:
Formal Dining Room
Master Bedroom:
Full Bath
Bath:
Stall Shower
Interior Features
Square Foot:
n/a
Year Renovated:
n/a
Basement:
Yes - Finished, Walkout
Full Baths:
2
Half Baths:
1
Appliances:
Dishwasher, Range/Oven-Gas, Refrigerator
Flooring:
Wood
Fireplaces:
1
Fireplace:
Family Room
Interior:
n/a
Exterior Features
Garage Space:
1-Car
Garage:
Built-In Garage
Driveway:
2 Car Width, Blacktop
Roof:
Asphalt Shingle
Exterior:
Brick, Vinyl Siding
Swimming Pool:
n/a
Pool:
n/a
Utilities
Heating System:
1 Unit
Heating Source:
Gas-Natural
Cooling:
Central Air
Water Heater:
n/a
Water:
Public Water
Sewer:
Public Sewer
Services:
n/a
Lot Features
Acres:
0.27
Lot Dimensions:
95X125
Lot Features:
Corner
School Information
Elementary:
n/a
Middle:
n/a
High School:
n/a
Community Information
County:
Camden
Town:
Cherry Hill Twp.
Neighborhood:
n/a
Application Fee:
n/a
Association Fee:
n/a
Fee Includes:
n/a
Amenities:
n/a
Pets:
Yes
Financial Considerations
List Price:
$425,000
Tax Amount:
$9,386
Land Assessment:
$61,100
Build. Assessment:
$166,000
Total Assessment:
$227,100
Tax Rate:
4.13
Tax Year:
2024
Ownership Type:
Fee Simple
Listing Information
MLS ID:
3945334
List Date:
02-10-2025
Days On Market:
12
Listing Broker:
NORTHEAST SIGNATURE PROPERTIES
Listing Agent:

































Request More Information
Shawn and Diane Fox
RE/MAX American Dream
3108 Route 10 West
Denville, NJ 07834
Call: (973) 277-7853
Web: MorrisCountyLiving.com

