177 Long Hill Rd
Long Hill Twp, NJ 07933
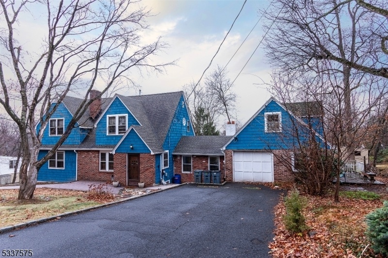
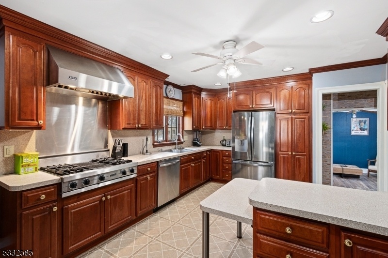
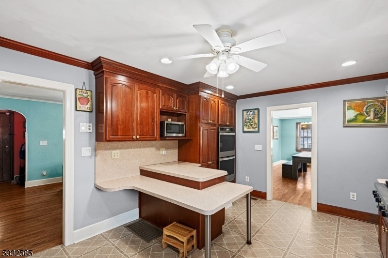
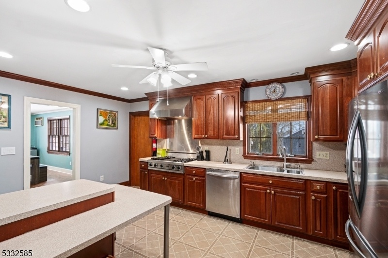
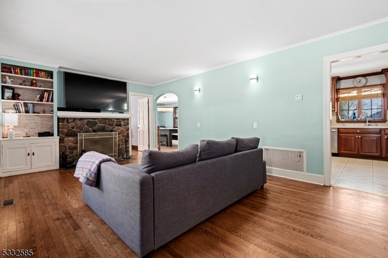
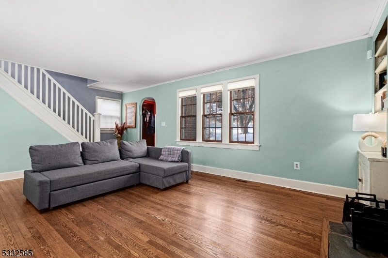
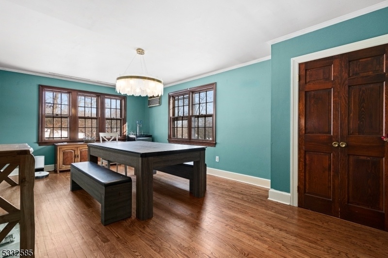
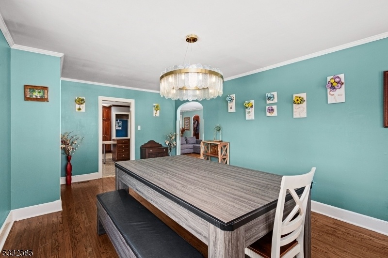
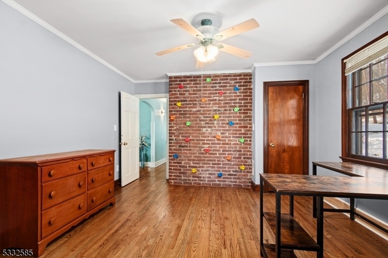
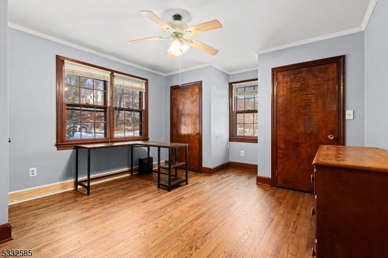
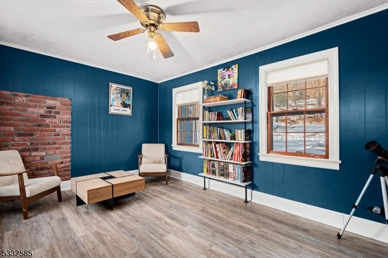
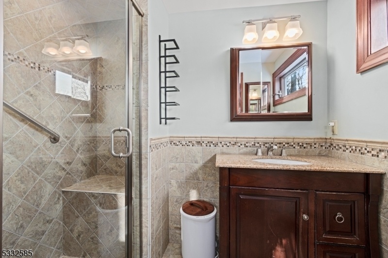
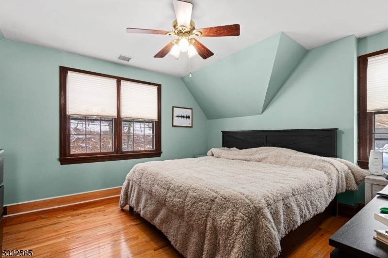
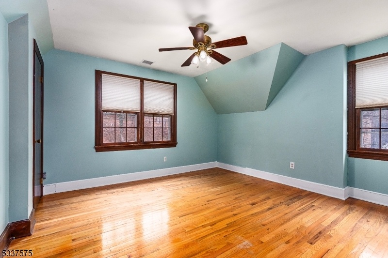
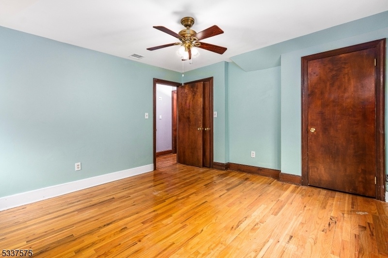
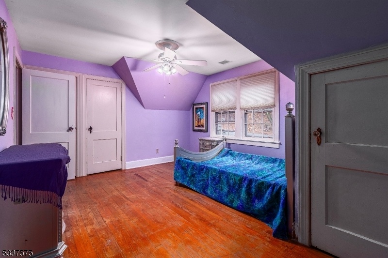
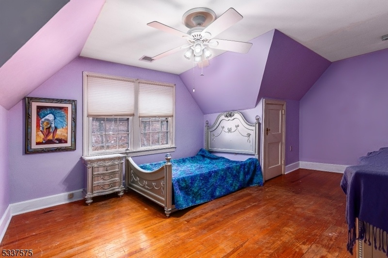
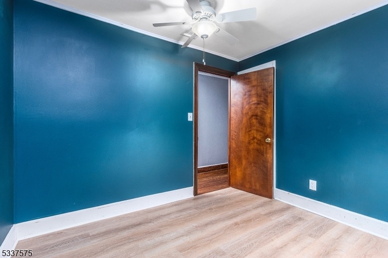
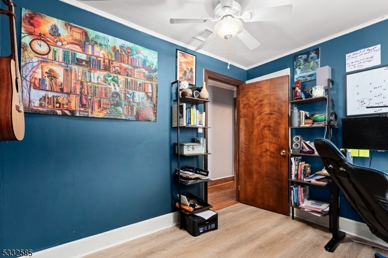
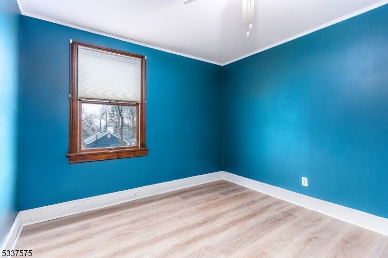
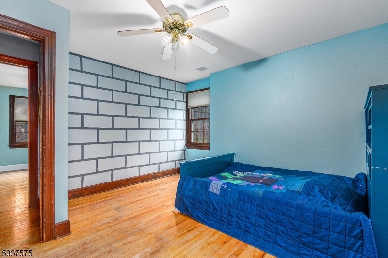
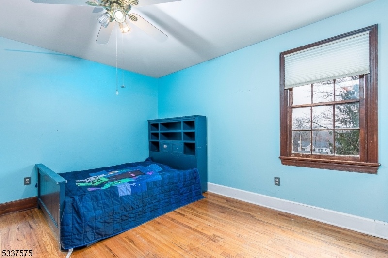
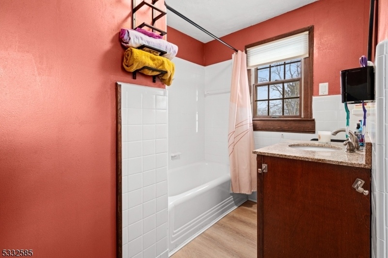
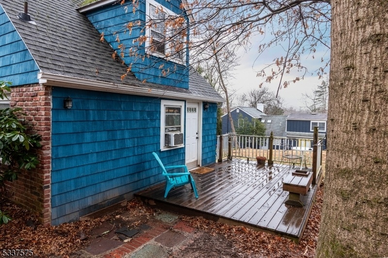
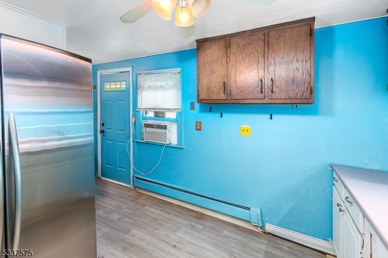
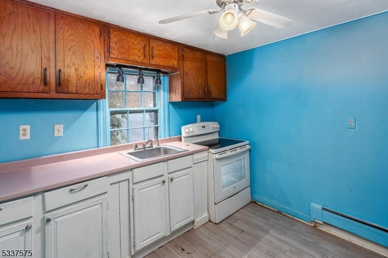
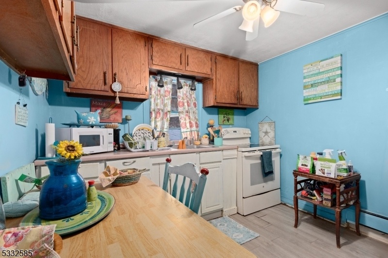
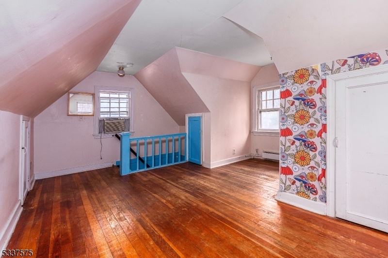
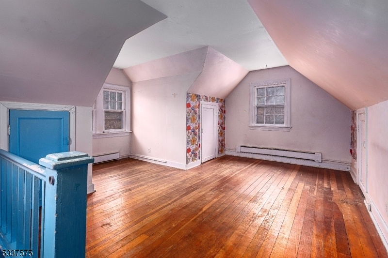
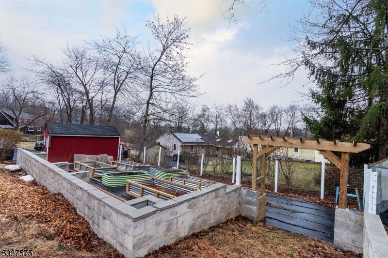
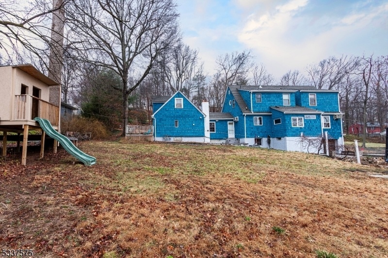
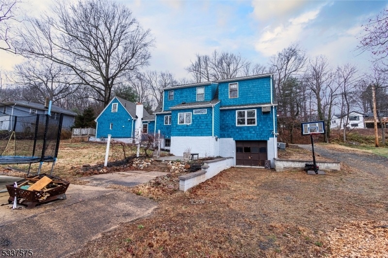
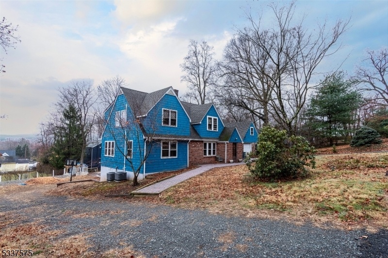
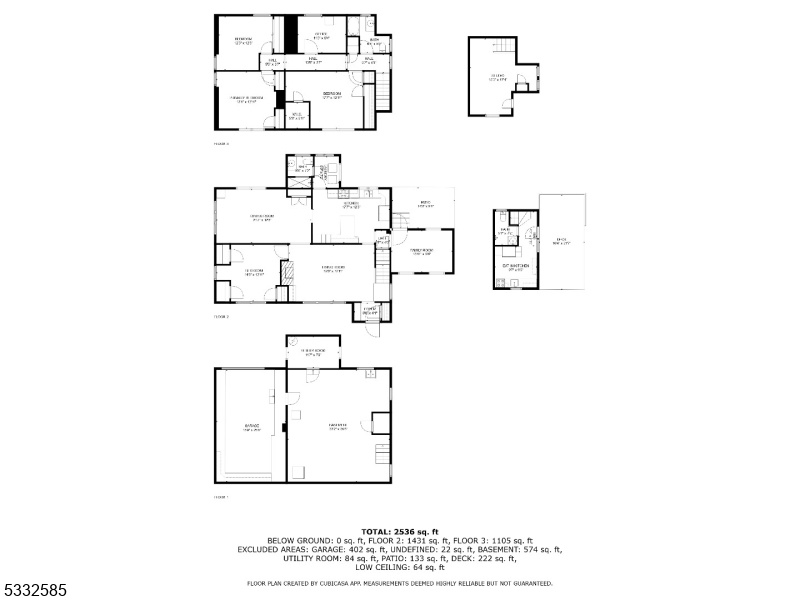
Price: $749,900
GSMLS: 3945381Type: Single Family
Style: Cape Cod
Beds: 5
Baths: 3 Full
Garage: 1-Car
Year Built: 1935
Acres: 0.52
Property Tax: $10,595
Description
Custom 5 Bedroom Home With Au Par/in-law Suite. Home Is A Blend Of Beautiful Craftsmanship & Modern Conveniences. Upon Entrance, The Main Level Offers A Large Living Room With Beautiful Fireplace, Large Dining Room For Dinner Parties. The Viking Stove Is A Chefs Delight In This Custom Kitchen. There Is A Laundry Room And A Full Bath & Bedroom On The First Floor. The Den Can Also Be Used As An Office. Upstairs Boasts 4 Bedrooms With Hardwood Floors And The Main Bathroom. The Basement Offers A Utility Room, Storage, A Garage Which Is Currently Being Used As A Workshop. This Home Has Recently Been Updated With A New Furnace, Water Heater & Central A/c. Roof Is Young. Plenty Of Parking With Dual Driveways. The 1/2 Acre Lot Is Level, Offering Raised Gardens, A Tree House, Level Yard And Plenty Of Space For Outdoor Entertaining. The Guest Suite Offers A Separate Entrance, Full Bath, Kitchen, 2nd Floor Loft Bedroom & Separate Utilities From The Main Home. It Is A Legal Rental And Can Generate Income As Well. Home Does Need Some Work, Offering A Great Opportunity To Make It Your Own. Enjoy The Quaint Feel Of Long Hill With All The Access To Major City Life Nearby. Excellent Schools, Close Commuter Access And Tons Of Recreation Including The The Great Swamp Refuge.
Rooms Sizes
Kitchen:
17x12 First
Dining Room:
21x12 First
Living Room:
19x12 First
Family Room:
n/a
Den:
13x9 First
Bedroom 1:
14x12 First
Bedroom 2:
13x12 Second
Bedroom 3:
12x12 Second
Bedroom 4:
17x12 Second
Room Levels
Basement:
GarEnter,Storage
Ground:
n/a
Level 1:
1 Bedroom, Bath Main, Den, Dining Room, Family Room, Laundry Room, Living Room
Level 2:
4 Or More Bedrooms, Bath Main
Level 3:
n/a
Level Other:
n/a
Room Features
Kitchen:
Center Island, Eat-In Kitchen
Dining Room:
Formal Dining Room
Master Bedroom:
n/a
Bath:
n/a
Interior Features
Square Foot:
2,581
Year Renovated:
2022
Basement:
Yes - Walkout
Full Baths:
3
Half Baths:
0
Appliances:
Carbon Monoxide Detector, Dishwasher, Disposal, Dryer, Range/Oven-Gas, Refrigerator, Wall Oven(s) - Gas, Washer
Flooring:
Vinyl-Linoleum, Wood
Fireplaces:
1
Fireplace:
Living Room, Wood Burning
Interior:
n/a
Exterior Features
Garage Space:
1-Car
Garage:
Attached Garage
Driveway:
Additional Parking, Blacktop
Roof:
Asphalt Shingle
Exterior:
Wood Shingle
Swimming Pool:
n/a
Pool:
n/a
Utilities
Heating System:
1 Unit
Heating Source:
Gas-Natural
Cooling:
1 Unit, See Remarks
Water Heater:
Gas
Water:
Public Water
Sewer:
Public Sewer
Services:
Cable TV Available, Garbage Included
Lot Features
Acres:
0.52
Lot Dimensions:
n/a
Lot Features:
Level Lot
School Information
Elementary:
n/a
Middle:
n/a
High School:
Watchung Hills Regional High School (9-12)
Community Information
County:
Morris
Town:
Long Hill Twp.
Neighborhood:
Gillette
Application Fee:
n/a
Association Fee:
n/a
Fee Includes:
n/a
Amenities:
n/a
Pets:
n/a
Financial Considerations
List Price:
$749,900
Tax Amount:
$10,595
Land Assessment:
$203,800
Build. Assessment:
$285,400
Total Assessment:
$489,200
Tax Rate:
2.24
Tax Year:
2024
Ownership Type:
Fee Simple
Listing Information
MLS ID:
3945381
List Date:
02-10-2025
Days On Market:
52
Listing Broker:
RE/MAX HERITAGE PROPERTIES
Listing Agent:


































Request More Information
Shawn and Diane Fox
RE/MAX American Dream
3108 Route 10 West
Denville, NJ 07834
Call: (973) 277-7853
Web: MorrisCountyLiving.com




