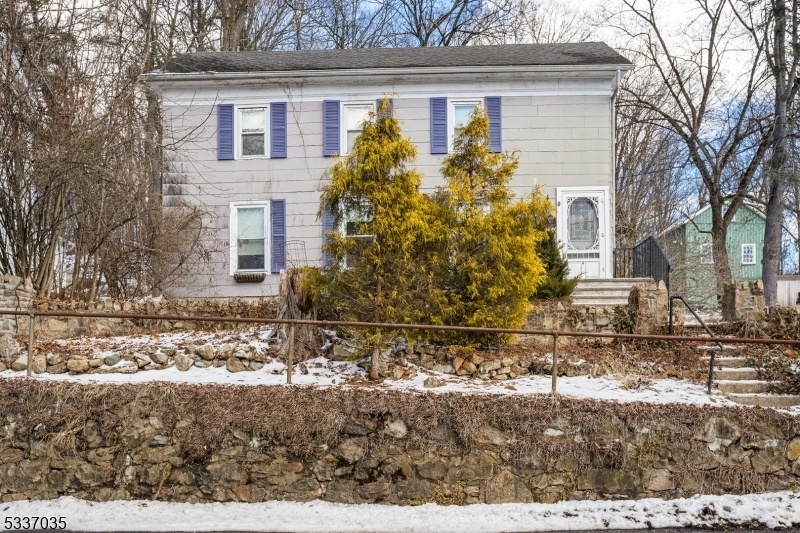167 Main St
Glen Gardner Boro, NJ 08826






















Price: $249,900
GSMLS: 3945813Type: Single Family
Style: Colonial
Beds: 2
Baths: 1 Full & 1 Half
Garage: No
Year Built: 1850
Acres: 0.41
Property Tax: $7,206
Description
Opportunity Knocks!!! Why Pay High Hoa Fees??? Amazing Condo Alternative...turn This Diamond-in-the-rough Into A Dream Home. Perfect For The Contractor Or Diy Enthusiast Looking To Create Their Own Masterpiece. Featuring A Spacious Layout, 2-story Main Room And Plenty Of Space For Expansion. This One Needs Some Tlc And Updates But The Right Vision Will See The Value. Situated In The Heart Of Historic Glen Gardner, This Home Offers Easy Access To Charming Local Amenities, Parks, And Scenic Views. Benefit From Being Part Of A Highly-rated School District, Offering Excellent Public Educational Opportunities. Enjoy The Convenience Of Highly Rated Restaurants And Shops, Insuring That All Of Your Needs Are Met Just A Short Distance Away. Close To Rt 31, 78, 202/206,46, 80. Sold In 'as-is' Condition. No Repairs Will Be Made. Buyer Responsible For Coo.
Rooms Sizes
Kitchen:
13x14 First
Dining Room:
n/a
Living Room:
20x15 First
Family Room:
n/a
Den:
13x15 First
Bedroom 1:
12x14 Second
Bedroom 2:
14x12 Second
Bedroom 3:
n/a
Bedroom 4:
n/a
Room Levels
Basement:
Utility Room, Walkout
Ground:
n/a
Level 1:
Breakfast Room, Den, Kitchen, Laundry Room, Living Room, Powder Room
Level 2:
2 Bedrooms, Bath Main
Level 3:
n/a
Level Other:
n/a
Room Features
Kitchen:
Breakfast Bar, Center Island, Eat-In Kitchen, Pantry, Separate Dining Area
Dining Room:
n/a
Master Bedroom:
n/a
Bath:
n/a
Interior Features
Square Foot:
1,360
Year Renovated:
n/a
Basement:
Yes - Crawl Space, Walkout
Full Baths:
1
Half Baths:
1
Appliances:
Carbon Monoxide Detector, Range/Oven-Gas, See Remarks
Flooring:
Laminate, Tile, Wood
Fireplaces:
No
Fireplace:
n/a
Interior:
CODetect,CeilHigh,SmokeDet,StallShw
Exterior Features
Garage Space:
No
Garage:
None
Driveway:
Driveway-Shared
Roof:
Asphalt Shingle, Metal
Exterior:
Composition Shingle
Swimming Pool:
No
Pool:
n/a
Utilities
Heating System:
1 Unit, Baseboard - Hotwater
Heating Source:
Gas-Natural
Cooling:
CeilFan,None
Water Heater:
Gas
Water:
Public Water
Sewer:
Private
Services:
Cable TV Available, Garbage Included
Lot Features
Acres:
0.41
Lot Dimensions:
81X221
Lot Features:
Backs to Park Land, Open Lot, Wooded Lot
School Information
Elementary:
CLINTON
Middle:
CLINTON
High School:
VOORHEES
Community Information
County:
Hunterdon
Town:
Glen Gardner Boro
Neighborhood:
n/a
Application Fee:
n/a
Association Fee:
n/a
Fee Includes:
n/a
Amenities:
n/a
Pets:
Yes
Financial Considerations
List Price:
$249,900
Tax Amount:
$7,206
Land Assessment:
$66,400
Build. Assessment:
$118,100
Total Assessment:
$184,500
Tax Rate:
3.91
Tax Year:
2024
Ownership Type:
Fee Simple
Listing Information
MLS ID:
3945813
List Date:
02-13-2025
Days On Market:
54
Listing Broker:
REDFIN CORPORATION
Listing Agent:






















Request More Information
Shawn and Diane Fox
RE/MAX American Dream
3108 Route 10 West
Denville, NJ 07834
Call: (973) 277-7853
Web: MorrisCountyLiving.com

