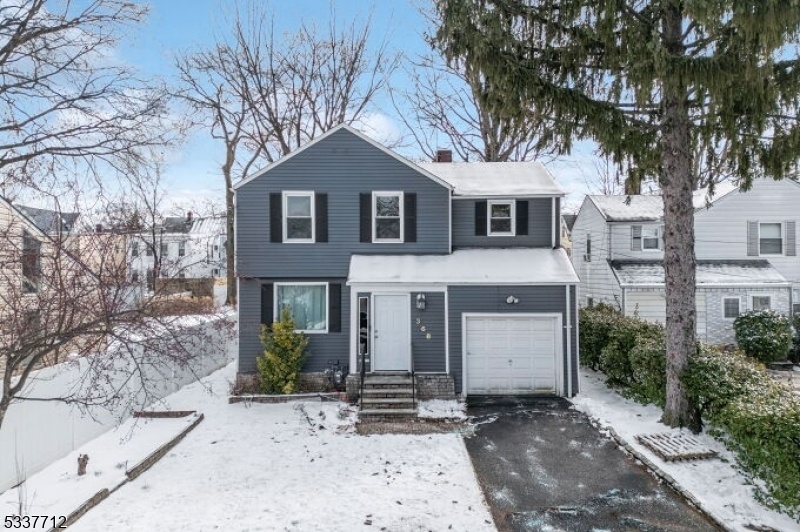368 Isabella Ave
Irvington Twp, NJ 07111







































Price: $458,888
GSMLS: 3945832Type: Single Family
Style: Colonial
Beds: 3
Baths: 2 Full & 1 Half
Garage: 1-Car
Year Built: 1942
Acres: 0.20
Property Tax: $13,608
Description
This Is An As Is Sale.your Dream Home Awaits! Tucked Away At The End Of A Peaceful Cul-de-sac, This Beautifully Renovated Home Blends Modern Comfort With Timeless Charm. Meticulously Updated In 2019, The Home Features A Sleek Open-concept Design Perfect For Today's Lifestyle.the Heart Of The Home Is The Stunning Chef's Kitchen, Showcasing White Shaker Cabinets, Granite Countertops, A Stylish Backsplash, And A Spacious Peninsula Perfect For Casual Dining Or Entertaining.stainless Steel Appliances And Thoughtful Details Throughout Elevate The Space.the First Floor Boasts A Bright And Airy Living Room And Dining Area, Complemented By A Convenient Half Bath.upstairs, You'll Find Three Generously Sized Bedrooms And A Beautifully Updated Full Bath With Modern Finishes.hardwood Floors Flow Seamlessly Across Both Levels, Adding Warmth And Elegance.looking For More?the Finished Basement Offers Endless Possibilities! Featuring A Full Bathroom, A Laundry Room, And A Versatile Entertainment Space, It's Ideal For A Family Room, Home Gym, Or Guest Suite.step Outside To Your Spacious Private Backyard A True Retreat For Relaxing, Grilling, Or Gardening. With Plenty Of Room For Outdoor Fun, It's A Blank Canvas For Creating Your Dream Outdoor Space.additional Highlights Include Forced Central Air And Heating, Plus Easy Access To The Garden State Parkway For Stress-free Commuting Don't Miss Out Schedule Your Private Showing Today!this Is An As Is Sale. Inspection For Informational Purposes Only
Rooms Sizes
Kitchen:
First
Dining Room:
First
Living Room:
First
Family Room:
n/a
Den:
n/a
Bedroom 1:
Second
Bedroom 2:
Second
Bedroom 3:
Second
Bedroom 4:
n/a
Room Levels
Basement:
Bath(s) Other, Laundry Room
Ground:
n/a
Level 1:
Bath(s) Other, Dining Room, Kitchen, Living Room
Level 2:
3 Bedrooms, Bath Main
Level 3:
n/a
Level Other:
n/a
Room Features
Kitchen:
Separate Dining Area
Dining Room:
n/a
Master Bedroom:
n/a
Bath:
n/a
Interior Features
Square Foot:
n/a
Year Renovated:
n/a
Basement:
Yes - Finished, Full
Full Baths:
2
Half Baths:
1
Appliances:
Range/Oven-Gas, Refrigerator
Flooring:
n/a
Fireplaces:
No
Fireplace:
n/a
Interior:
n/a
Exterior Features
Garage Space:
1-Car
Garage:
Attached Garage
Driveway:
1 Car Width
Roof:
Asphalt Shingle
Exterior:
Vinyl Siding
Swimming Pool:
n/a
Pool:
n/a
Utilities
Heating System:
Forced Hot Air
Heating Source:
Gas-Natural
Cooling:
Central Air
Water Heater:
n/a
Water:
Public Water
Sewer:
Public Sewer
Services:
n/a
Lot Features
Acres:
0.20
Lot Dimensions:
54.54 X 163
Lot Features:
n/a
School Information
Elementary:
n/a
Middle:
n/a
High School:
n/a
Community Information
County:
Essex
Town:
Irvington Twp.
Neighborhood:
n/a
Application Fee:
n/a
Association Fee:
n/a
Fee Includes:
n/a
Amenities:
n/a
Pets:
n/a
Financial Considerations
List Price:
$458,888
Tax Amount:
$13,608
Land Assessment:
$22,900
Build. Assessment:
$196,700
Total Assessment:
$219,600
Tax Rate:
6.20
Tax Year:
2024
Ownership Type:
Fee Simple
Listing Information
MLS ID:
3945832
List Date:
02-13-2025
Days On Market:
66
Listing Broker:
KELLER WILLIAMS CITY VIEWS REALTY
Listing Agent:







































Request More Information
Shawn and Diane Fox
RE/MAX American Dream
3108 Route 10 West
Denville, NJ 07834
Call: (973) 277-7853
Web: MorrisCountyLiving.com

