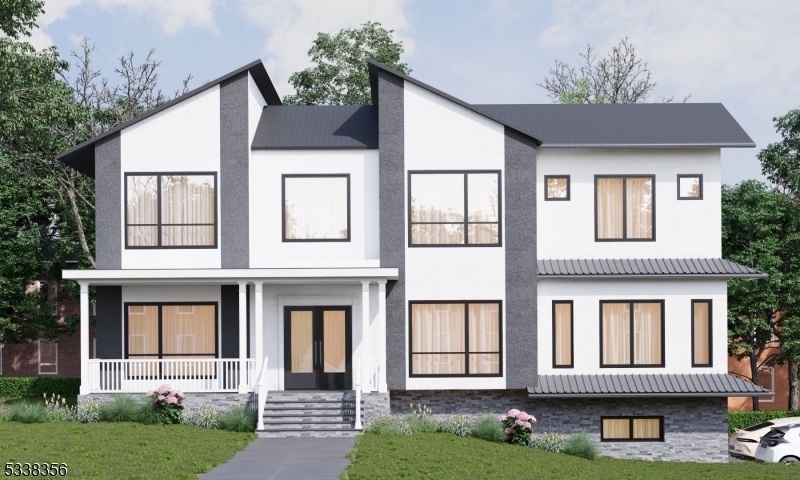26 Shrewsbury Dr
Livingston Twp, NJ 07039


















































Price: $2,199,000
GSMLS: 3946083Type: Single Family
Style: Colonial
Beds: 6
Baths: 5 Full & 1 Half
Garage: 2-Car
Year Built: 2025
Acres: 0.45
Property Tax: $13,357
Description
Experience Sophisticated, Convenient Living In This Stunning Newly Constructed Contemporary Home! Boasting 6 Bedrooms, 5.5 Baths, And Over 4800 Sq Ft Across Three Levels, This Residence Is Set On A Sprawling .45-acre Lot. The Grand Two-story Foyer With Its 20-foot Ceiling And The Floating Staircase With Modern Glass Railings And Led Accents Create A Striking First Impression. The Open Floor Plan Is Perfect For Entertaining, With A Huge Deck Extending From The Family Room, Offering Seamless Indoor/outdoor Living. The Gourmet Kitchen Features An Oversized Island, High-end Appliances, Custom Cabinetry, Soft-close Drawers, And Both A Walk-in And Butler's Pantry. Enjoy The Convenience Of A First-floor Ensuite With A Private Balcony, A Dedicated Office With French Doors, And A Powder Room With A Wall-to-wall Vanity. Upstairs, The Primary Suite Is A True Retreat With Massive His-and-hers Walk-in Closets, A Private Balcony, And A Spa-like Bathroom. The Walk-out Basement Is An Entertainer's Dream, Complete With A Theater Room, Rec Room, Bar Area Opening Up To A Huge Covered Patio, Fire Pit, And Outdoor Kitchen. Smart Home Features Include A Wireless Security Camera & Speakers, Nest Thermostats, And An Ev Charging Outlet. Every Detail Has Been Carefully Considered For The Ultimate In Modern Living. Move In And Enjoy!
Rooms Sizes
Kitchen:
n/a
Dining Room:
n/a
Living Room:
n/a
Family Room:
n/a
Den:
n/a
Bedroom 1:
n/a
Bedroom 2:
n/a
Bedroom 3:
n/a
Bedroom 4:
n/a
Room Levels
Basement:
1Bedroom,BathOthr,GarEnter,Media,RecRoom,Storage
Ground:
n/a
Level 1:
1Bedroom,DiningRm,FamilyRm,Kitchen,LivingRm,MudRoom,Office,Pantry
Level 2:
4 Or More Bedrooms, Bath Main, Bath(s) Other, Laundry Room
Level 3:
n/a
Level Other:
n/a
Room Features
Kitchen:
Eat-In Kitchen
Dining Room:
n/a
Master Bedroom:
n/a
Bath:
n/a
Interior Features
Square Foot:
n/a
Year Renovated:
n/a
Basement:
Yes - Finished
Full Baths:
5
Half Baths:
1
Appliances:
Carbon Monoxide Detector, Dishwasher, Kitchen Exhaust Fan, Microwave Oven, Range/Oven-Gas, Refrigerator
Flooring:
n/a
Fireplaces:
1
Fireplace:
Family Room
Interior:
n/a
Exterior Features
Garage Space:
2-Car
Garage:
Attached Garage
Driveway:
2 Car Width
Roof:
Asphalt Shingle
Exterior:
Vinyl Siding
Swimming Pool:
n/a
Pool:
n/a
Utilities
Heating System:
Forced Hot Air
Heating Source:
Gas-Natural
Cooling:
Central Air
Water Heater:
n/a
Water:
Public Water
Sewer:
Public Sewer
Services:
n/a
Lot Features
Acres:
0.45
Lot Dimensions:
103X190
Lot Features:
n/a
School Information
Elementary:
n/a
Middle:
n/a
High School:
n/a
Community Information
County:
Essex
Town:
Livingston Twp.
Neighborhood:
n/a
Application Fee:
n/a
Association Fee:
n/a
Fee Includes:
n/a
Amenities:
n/a
Pets:
n/a
Financial Considerations
List Price:
$2,199,000
Tax Amount:
$13,357
Land Assessment:
$313,000
Build. Assessment:
$233,100
Total Assessment:
$546,100
Tax Rate:
2.45
Tax Year:
2024
Ownership Type:
Fee Simple
Listing Information
MLS ID:
3946083
List Date:
02-14-2025
Days On Market:
0
Listing Broker:
PREMIUMONE REALTY
Listing Agent:


















































Request More Information
Shawn and Diane Fox
RE/MAX American Dream
3108 Route 10 West
Denville, NJ 07834
Call: (973) 277-7853
Web: MorrisCountyLiving.com

