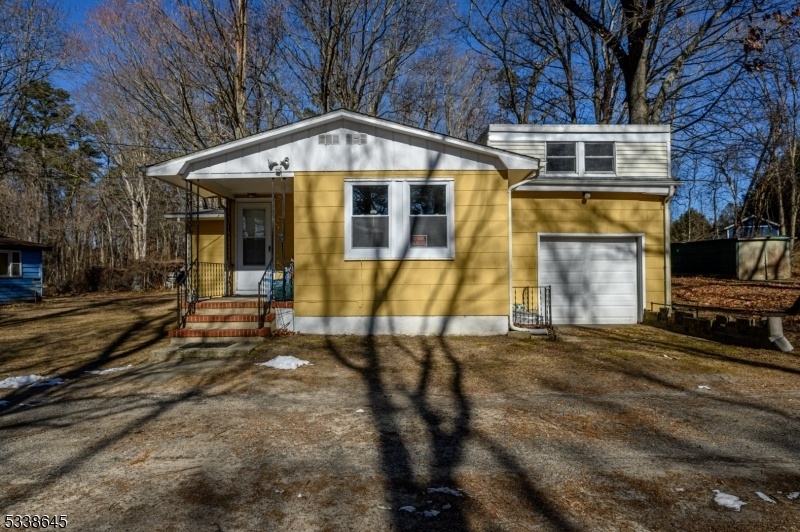318 Fdr Pl
Jackson Twp, NJ 08527


































Price: $399,999
GSMLS: 3946501Type: Single Family
Style: Cape Cod
Beds: 3
Baths: 1 Full & 1 Half
Garage: 1-Car
Year Built: 1935
Acres: 1.30
Property Tax: $6,284
Description
Charming 3 Bed 1.5 Bath Cape With 1 Car Garage And Bonus Detached 30x30 Steel Garage Could Be The One For You! Set Back On A Private Road On A Sprawling 1.25 Acre Lot, Enjoy Peace And Privacy Year Round, With Plenty Of Extra Space To Expand And Enjoy Nature. Cozy Covered Front Porch Welcomes You In To Find A Light And Bright Living Room And Separate Dining Room That Can Double As A 4th Bedroom. Galley Kitchen Offers Ample Cabinet Storage And Hard Surface Flooring; Customize It To Your Liking! Down The Hall, The Main Full Bath, 2 Sizable Bedrooms, Laundry Room, And Convenient Mudroom. Upstairs, Find The Private Primary Suite With It's Own Attached 1/2 Bath. Large Outdoor Space Holds A Bonus Outbuilding, Storage Shed, Galvanized Steel 30x30 Garage With 220v Line And Lifts That Is Great For The Car Enthusiast, Along With An Addtl Box Truck Storage Shed. 18ft Round And 5 Ft Deep Above-ground Pool, Too, Great For Summer Entertaining! All Of This & More, Ready And Waiting For You To Make It Your Very Own. Don't Wait! Come & See Today!
Rooms Sizes
Kitchen:
8x12 First
Dining Room:
9x10 First
Living Room:
24x21 First
Family Room:
n/a
Den:
n/a
Bedroom 1:
10x15 Second
Bedroom 2:
8x10 First
Bedroom 3:
12x10 First
Bedroom 4:
7x10 First
Room Levels
Basement:
Utility Room
Ground:
n/a
Level 1:
2Bedroom,BathMain,DiningRm,Kitchen,Laundry,LivingRm,MudRoom
Level 2:
1 Bedroom, Attic, Bath(s) Other
Level 3:
n/a
Level Other:
n/a
Room Features
Kitchen:
Not Eat-In Kitchen, Separate Dining Area
Dining Room:
Living/Dining Combo
Master Bedroom:
Half Bath
Bath:
Tub Shower
Interior Features
Square Foot:
1,130
Year Renovated:
n/a
Basement:
Yes - Crawl Space, Unfinished
Full Baths:
1
Half Baths:
1
Appliances:
Range/Oven-Gas, Water Softener-Own
Flooring:
Carpeting, Vinyl-Linoleum, Wood
Fireplaces:
No
Fireplace:
n/a
Interior:
CODetect,SmokeDet,TubShowr
Exterior Features
Garage Space:
1-Car
Garage:
Attached Garage, Detached Garage, Oversize Garage, See Remarks
Driveway:
1 Car Width, Additional Parking, Driveway-Exclusive
Roof:
Asphalt Shingle
Exterior:
Vinyl Siding, Wood Shingle
Swimming Pool:
Yes
Pool:
Above Ground
Utilities
Heating System:
Baseboard - Electric
Heating Source:
OilAbOut
Cooling:
Wall A/C Unit(s)
Water Heater:
Oil
Water:
Well
Sewer:
Septic
Services:
Garbage Extra Charge
Lot Features
Acres:
1.30
Lot Dimensions:
n/a
Lot Features:
Private Road, Wooded Lot
School Information
Elementary:
n/a
Middle:
n/a
High School:
n/a
Community Information
County:
Ocean
Town:
Jackson Twp.
Neighborhood:
Cassville
Application Fee:
n/a
Association Fee:
n/a
Fee Includes:
n/a
Amenities:
n/a
Pets:
Yes
Financial Considerations
List Price:
$399,999
Tax Amount:
$6,284
Land Assessment:
$136,500
Build. Assessment:
$98,700
Total Assessment:
$235,200
Tax Rate:
2.55
Tax Year:
2024
Ownership Type:
Fee Simple
Listing Information
MLS ID:
3946501
List Date:
02-18-2025
Days On Market:
62
Listing Broker:
RE/MAX 1ST ADVANTAGE
Listing Agent:


































Request More Information
Shawn and Diane Fox
RE/MAX American Dream
3108 Route 10 West
Denville, NJ 07834
Call: (973) 277-7853
Web: MorrisCountyLiving.com

