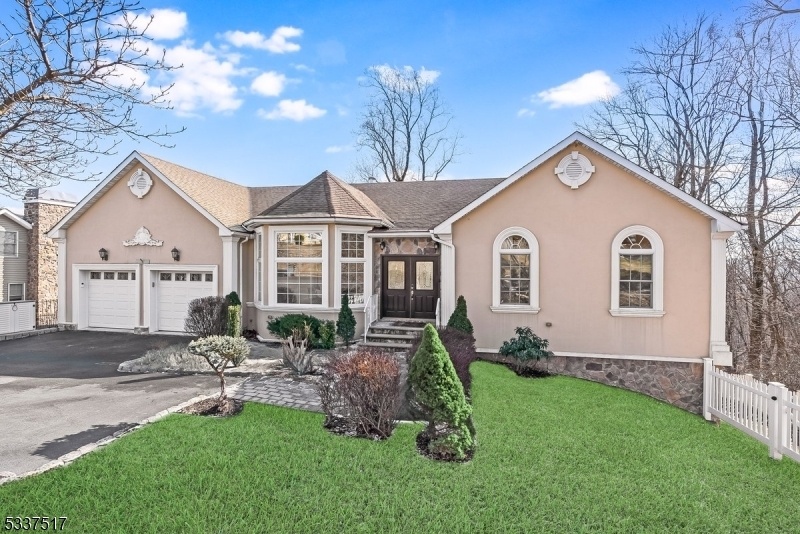27 Susan Dr
Chatham Twp, NJ 07928



























Price: $1,469,000
GSMLS: 3946675Type: Single Family
Style: Ranch
Beds: 5
Baths: 4 Full & 1 Half
Garage: 2-Car
Year Built: 2008
Acres: 0.52
Property Tax: $20,351
Description
Nestled In One Of Chatham's Desirable & Picturesque Neighborhoods, This Stunning Custom Built Home Boasts Refinished Hdwd Flrs, Soaring Ceilings, Abundant Natural Light, & Exquisite Moldings. 5 Bedrooms & 4.5 Baths, All Rooms Are Generously Sized, Incl. The Kitchen, Family Room, Bdrms, Lower Level, & Basement. A Grand Foyer W/ Sleek Granite Flrs Leads To A Bright, Sunny Living Room W/ Skyline Views, Seamlessly Opening To The Chef's Kitchen W/ A Granite Center Island, Jenn-air Ss Appliances, & Formal Dining Room W/ Wainscoting & Expansive Windows. Recessed Lighting & Exceptional Millwork Enhance The Home's Elegance. The 1st Flr Primary Suite Offers A Spa Like Bath W/ Soaking Tub, Dual Vanities, Makeup Station, & Shower. A Pwdr Rm & Laundry Complete This Level. The Lower Level Has A Private In-law Suite W/ Sep. Entrance, En-suite Bath W/ Tub/shower, & Cozy Sitting Room/home Office. Also On This Level: A Spacious 2nd Primary Bed W/ En-suite Bath, Plus 2 More Beds W/ Wood Flrs Sharing A Hall Bath W/ Dual Sink Vanity, Linen Closet, & Tub/shower. A Grand Family Room W/ Wainscoting & Sliders Opens To An Oversized Trex Deck, Ideal For Relaxing Or Entertaining. The Finished Basement Offers A Rec Area, Home Office, & Ample Storage. Modern Amenities Incl. Nest Thermostats, Multi-zone Ac, Forced Hot Air, & Security System. Outside, A Landscaped Yard & Stone Patio Create An Idyllic Setting. Enjoy Breathtaking Views Of Surrounding Towns. Moments From Top Rated Schools, Shops, & Transit.
Rooms Sizes
Kitchen:
22x16 First
Dining Room:
15x14 First
Living Room:
22x17 First
Family Room:
20x17 Ground
Den:
n/a
Bedroom 1:
21x20 First
Bedroom 2:
25x18 Ground
Bedroom 3:
16x12 Ground
Bedroom 4:
18x15 Ground
Room Levels
Basement:
Office, Rec Room
Ground:
4+Bedrms,BathOthr,FamilyRm,SittngRm
Level 1:
1Bedroom,BathMain,DiningRm,GarEnter,Kitchen,Laundry,LivingRm,PowderRm
Level 2:
n/a
Level 3:
n/a
Level Other:
n/a
Room Features
Kitchen:
Breakfast Bar, Center Island, Eat-In Kitchen
Dining Room:
Formal Dining Room
Master Bedroom:
1st Floor, Full Bath, Walk-In Closet
Bath:
Soaking Tub, Stall Shower
Interior Features
Square Foot:
n/a
Year Renovated:
n/a
Basement:
Yes - Finished
Full Baths:
4
Half Baths:
1
Appliances:
Cooktop - Gas, Dishwasher, Dryer, Refrigerator, Self Cleaning Oven, Wall Oven(s) - Electric, Washer
Flooring:
Tile, Wood
Fireplaces:
1
Fireplace:
Gas Fireplace, Living Room
Interior:
CeilHigh,SoakTub,WlkInCls
Exterior Features
Garage Space:
2-Car
Garage:
Attached,InEntrnc,Oversize
Driveway:
2 Car Width
Roof:
Asphalt Shingle
Exterior:
Stone, Stucco, Vinyl Siding
Swimming Pool:
n/a
Pool:
n/a
Utilities
Heating System:
2 Units, Forced Hot Air, Multi-Zone
Heating Source:
Gas-Natural
Cooling:
2 Units, Central Air
Water Heater:
Gas
Water:
Public Water
Sewer:
Public Sewer
Services:
n/a
Lot Features
Acres:
0.52
Lot Dimensions:
n/a
Lot Features:
Skyline View, Wooded Lot
School Information
Elementary:
Southern Boulevard School (K-3)
Middle:
Chatham Middle School (6-8)
High School:
Chatham High School (9-12)
Community Information
County:
Morris
Town:
Chatham Twp.
Neighborhood:
n/a
Application Fee:
n/a
Association Fee:
n/a
Fee Includes:
n/a
Amenities:
n/a
Pets:
n/a
Financial Considerations
List Price:
$1,469,000
Tax Amount:
$20,351
Land Assessment:
$308,900
Build. Assessment:
$714,300
Total Assessment:
$1,023,200
Tax Rate:
1.99
Tax Year:
2024
Ownership Type:
Fee Simple
Listing Information
MLS ID:
3946675
List Date:
02-19-2025
Days On Market:
43
Listing Broker:
KELLER WILLIAMS REALTY
Listing Agent:



























Request More Information
Shawn and Diane Fox
RE/MAX American Dream
3108 Route 10 West
Denville, NJ 07834
Call: (973) 277-7853
Web: MorrisCountyLiving.com




