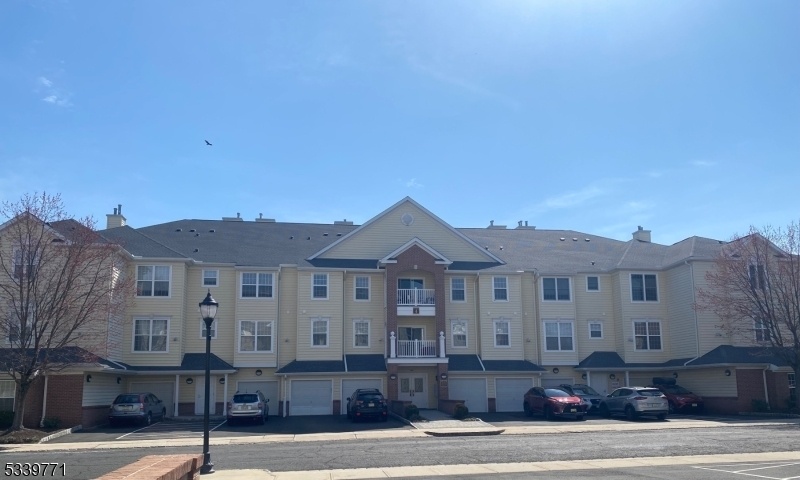2104 Avery Ct
Franklin Twp, NJ 08873































Price: $443,000
GSMLS: 3947729Type: Condo/Townhouse/Co-op
Style: One Floor Unit
Beds: 2
Baths: 2 Full
Garage: 1-Car
Year Built: 2005
Acres: 0.00
Property Tax: $6,481
Description
Welcome Home To This Meticulously Kept Light Filled First Floor End Unit With Direct Access To Your Own Garage. There Are 2 Bedrooms And 2 Baths And A Den/office With French Doors For Privacy. The Primary Bedroom Has A Walk In Closet Plus One More For Added Storage. The Primary En Suite Is Spacious And Has Double Sinks, A Jetted Tub And A Stall Shower. The Second Bedroom And Bath Are Located At The Other End Of The Unit Assuring Privacy. The Living Room Has A Gas Fire Place Which Gives It A Cozy Feeling And Sliding Doors Leading Out To A Private Patio With Serene Views Where You Can Relax And Enjoy The Outdoors. A Roomy Eat In Kitchen Boasts Granite Countertops, A Pantry, And Oversized Windows. Light Flows In From The Large Windows Throughout Adding Warmth To The Entire Condo. The On Site Amenities Include Heated Indoor And Outdoor Pools, Whirlpools, A Sauna, A Gym, Billiards Room, Library, Bocce Court And Tennis/pickle Ball Courts.there Is Also A Deli In The Clubhouse Where You Can Meet Up With Friends To Enjoy A Meal. Improvements In 2022: New Flooring In The Den And Living Room, New Carpeting In The Primary Bedroom; New Washer, Dryer And Refrigerator. In 2024: A New Furnace, New Hvac And A New Garage Door & Rails (garage Door Can Be Operated Remotely Through An App On Your Phone.)
Rooms Sizes
Kitchen:
12x11 First
Dining Room:
12x7 First
Living Room:
14x12 First
Family Room:
n/a
Den:
14x10 First
Bedroom 1:
16x12 First
Bedroom 2:
12x11 First
Bedroom 3:
n/a
Bedroom 4:
n/a
Room Levels
Basement:
n/a
Ground:
n/a
Level 1:
2Bedroom,BathMain,BathOthr,Den,DiningRm,GarEnter,InsdEntr,Kitchen,Laundry,LivingRm,Office,Porch,Utility
Level 2:
n/a
Level 3:
n/a
Level Other:
n/a
Room Features
Kitchen:
Eat-In Kitchen
Dining Room:
Living/Dining Combo
Master Bedroom:
1st Floor, Full Bath, Walk-In Closet
Bath:
Jetted Tub, Stall Shower
Interior Features
Square Foot:
n/a
Year Renovated:
n/a
Basement:
No
Full Baths:
2
Half Baths:
0
Appliances:
Carbon Monoxide Detector, Dishwasher, Disposal, Dryer, Microwave Oven, Range/Oven-Gas, Refrigerator, Washer
Flooring:
Carpeting, See Remarks, Tile
Fireplaces:
1
Fireplace:
Gas Fireplace, Living Room
Interior:
CODetect,FireExtg,JacuzTyp,SmokeDet,StallShw,StallTub,WlkInCls
Exterior Features
Garage Space:
1-Car
Garage:
Built-In Garage
Driveway:
Additional Parking
Roof:
Asphalt Shingle
Exterior:
Brick, Vertical Siding
Swimming Pool:
Yes
Pool:
Association Pool
Utilities
Heating System:
1 Unit, Forced Hot Air
Heating Source:
Gas-Natural
Cooling:
1 Unit, Central Air
Water Heater:
Gas
Water:
Public Water
Sewer:
Public Sewer
Services:
Cable TV Available, Garbage Included
Lot Features
Acres:
0.00
Lot Dimensions:
n/a
Lot Features:
Level Lot
School Information
Elementary:
n/a
Middle:
n/a
High School:
n/a
Community Information
County:
Somerset
Town:
Franklin Twp.
Neighborhood:
Renaissance
Application Fee:
n/a
Association Fee:
$941 - Monthly
Fee Includes:
Maintenance-Common Area, Snow Removal, Trash Collection
Amenities:
Billiards Room, Club House, Exercise Room, Jogging/Biking Path, Pool-Indoor, Pool-Outdoor, Sauna, Tennis Courts
Pets:
Yes
Financial Considerations
List Price:
$443,000
Tax Amount:
$6,481
Land Assessment:
$175,000
Build. Assessment:
$181,500
Total Assessment:
$356,500
Tax Rate:
1.75
Tax Year:
2024
Ownership Type:
Fee Simple
Listing Information
MLS ID:
3947729
List Date:
02-26-2025
Days On Market:
0
Listing Broker:
WEICHERT REALTORS
Listing Agent:































Request More Information
Shawn and Diane Fox
RE/MAX American Dream
3108 Route 10 West
Denville, NJ 07834
Call: (973) 277-7853
Web: MorrisCountyLiving.com

