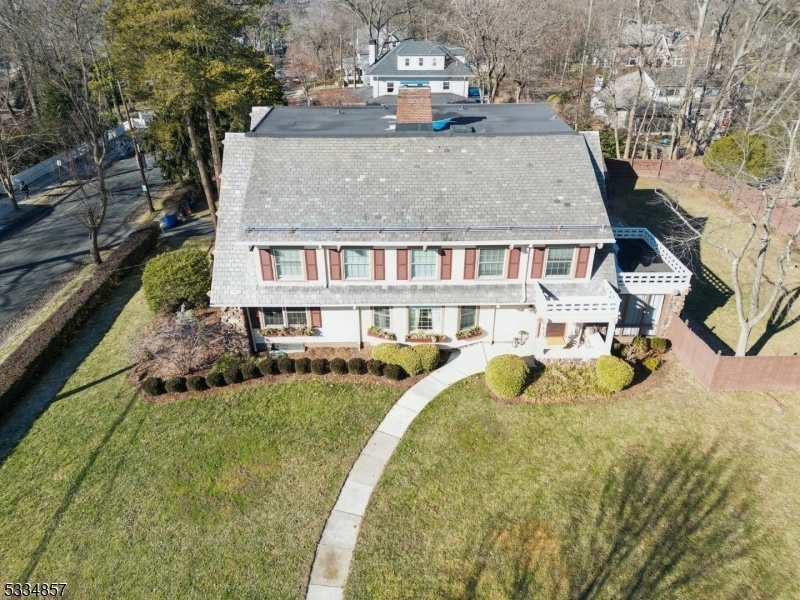615 Prospect St
Maplewood Twp, NJ 07040


















































Price: $1,699,000
GSMLS: 3947755Type: Single Family
Style: Colonial
Beds: 7
Baths: 4 Full & 1 Half
Garage: 2-Car
Year Built: 1916
Acres: 0.49
Property Tax: $48,448
Description
This Exceptional Sun Filled Colonial Home Seamlessly Blends Historic Elegance W/modern Amenities, Offering Spacious Living & Entertaining Areas Inside & Out - Large Grand Foyer - Elegant Soiree Sized Living Room Complete W/gas Fireplace & Gorgeous New Marble Surround - Rounded Front Windows Add An Extra Touch - Den/office Room W/built In Bookcases & Original Wood Paneled Walls - The Perfect Wfh Space - Formal Dining Room W/built In Dish Cabinet & Custom Window Seat - Abundant Space For Holiday Hosting - Adjoining Is A Large & Comfy Family Room To Watch The Latest Streaming Shows - French Doors Lead To A Porch Where You Can Enjoy A Night Cap - Convenient Mud Room W/custom Cabinetry & Plentiful Storage Space - Large Bar Area Make Preparing For Your Next Party A Breeze - Custom Chef's Kitchen Is The Heart Of The Home - Top Of The Line Appliances - 5 Burner Stove - Soapstone Countertops - 2 Wall Ovens - Center Island W/brazilian Cherry Wood Top - Ample Prep Space Perfect For Effortless Entertaining - 3 Brs On 2nd Floor & Full Baths - Plus Oversized Primary Suite Complete W/private Spa Bath - Huge Custom Walk In Closet & Inviting Space That Includes Sitting Room Area - 3rd Floor Has 2 Large Brs - Exercise Room & Full Bath - Lush Private Grounds W/many Wonderful Spots To Enjoy The Outdoors - Beautiful Stone Patio - Screened In Porch & Fenced Yard - Located Within Minutes To Downtown Maplewood W/ Nyc Trains, Restaurants, Parks, Shops & Schools- Make This Your Forever Home!
Rooms Sizes
Kitchen:
10x20 First
Dining Room:
19x17 First
Living Room:
29x17 First
Family Room:
19x13 First
Den:
13x17 First
Bedroom 1:
19x19 Second
Bedroom 2:
15x18 Second
Bedroom 3:
15x17 Second
Bedroom 4:
15x17 Second
Room Levels
Basement:
Storage Room
Ground:
n/a
Level 1:
Den,DiningRm,FamilyRm,Foyer,Kitchen,LivingRm,OutEntrn,PowderRm,Screened
Level 2:
4 Or More Bedrooms, Bath Main, Bath(s) Other, Laundry Room
Level 3:
2 Bedrooms, Bath Main, Exercise Room
Level Other:
n/a
Room Features
Kitchen:
Center Island, Eat-In Kitchen
Dining Room:
Formal Dining Room
Master Bedroom:
Fireplace, Full Bath, Sitting Room, Walk-In Closet
Bath:
Stall Shower
Interior Features
Square Foot:
n/a
Year Renovated:
n/a
Basement:
Yes - Full
Full Baths:
4
Half Baths:
1
Appliances:
Carbon Monoxide Detector, Dishwasher, Dryer, Microwave Oven, Range/Oven-Gas, Refrigerator, Washer, Wine Refrigerator
Flooring:
Tile, Wood
Fireplaces:
1
Fireplace:
Gas Fireplace
Interior:
Blinds, Carbon Monoxide Detector, Fire Extinguisher, Smoke Detector, Walk-In Closet
Exterior Features
Garage Space:
2-Car
Garage:
Detached Garage, Garage Door Opener, Garage Parking
Driveway:
2 Car Width, Blacktop
Roof:
Slate
Exterior:
Stone, Wood
Swimming Pool:
n/a
Pool:
n/a
Utilities
Heating System:
1 Unit
Heating Source:
OilAbIn
Cooling:
2 Units, Central Air
Water Heater:
Gas
Water:
Public Water, Water Charge Extra
Sewer:
Public Sewer, Sewer Charge Extra
Services:
Cable TV Available, Garbage Extra Charge
Lot Features
Acres:
0.49
Lot Dimensions:
141X150
Lot Features:
Corner, Level Lot
School Information
Elementary:
n/a
Middle:
n/a
High School:
COLUMBIA
Community Information
County:
Essex
Town:
Maplewood Twp.
Neighborhood:
n/a
Application Fee:
n/a
Association Fee:
n/a
Fee Includes:
n/a
Amenities:
n/a
Pets:
n/a
Financial Considerations
List Price:
$1,699,000
Tax Amount:
$48,448
Land Assessment:
$637,100
Build. Assessment:
$1,457,500
Total Assessment:
$2,094,600
Tax Rate:
2.31
Tax Year:
2024
Ownership Type:
Fee Simple
Listing Information
MLS ID:
3947755
List Date:
02-26-2025
Days On Market:
39
Listing Broker:
WEICHERT REALTORS
Listing Agent:


















































Request More Information
Shawn and Diane Fox
RE/MAX American Dream
3108 Route 10 West
Denville, NJ 07834
Call: (973) 277-7853
Web: MorrisCountyLiving.com

