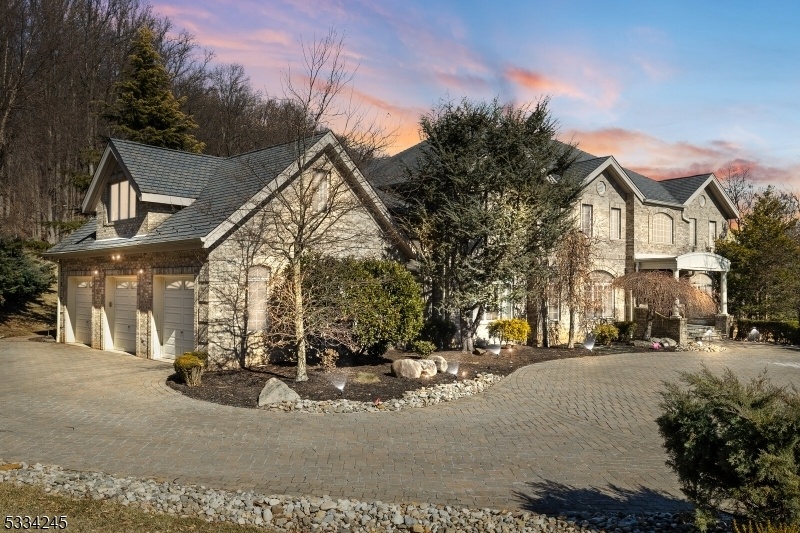2161 Washington Valley Rd
Bridgewater Twp, NJ 08836


















































Price: $1,869,000
GSMLS: 3949284Type: Single Family
Style: Custom Home
Beds: 6
Baths: 4 Full & 1 Half
Garage: 3-Car
Year Built: 2004
Acres: 2.87
Property Tax: $30,351
Description
This Stunning Custom All-brick Colonial Sits On 2.87 Acres, Offering Breathtaking Mountain Views. With 5,600 Sq Ft Of Luxurious Living Space, Plus An Additional 2,800 Sq Ft In The Fully Updated Walkout Basement With Central Air, This 6-7 Bedroom, 4.5-bath Home Is A Masterpiece Of Design And Craftsmanship. A Grand Two-story Foyer Welcomes You, Featuring 10-ft Ceilings On The First Floor And 9-ft Ceilings On The Second. Gleaming Brazilian Hardwood Floors And Imported Tile Complement The Exquisite Trim And Detailed Finishes Throughout. Highlights Include A Spacious First-floor Office, Bedroom, And Full Bath. The State-of-the-art Kitchen Boasts A Center Island, Walk-in Pantry, Brand New Sub-zero Fridge, Dacor Six-burner Stove, And A Sunlit Breakfast Room. The Kitchen Flows Into A Large Remodeled Great Room With A Fireplace And Access To An Expansive Freshly Painted Mahogany Deck Overlooking The Mountains And Woods. A Banquet-sized Formal Dining Room Provides Ample Space For Entertaining. Upstairs, The Opulent Primary Suite Offers A Sitting Room, Dual Walk-in Closets, And A Spa-like Bath. Four Additional Bedrooms Served By Jack-and-jill Baths, Plus A Bonus Room With New Luxury Carpet And Private Staircase. A Plethora Of Custom Features/upgrades Include New Hvac, High-end Central Audio System Consisting Of 20 Speakers, Central Vac, Water Sprinklers. The Oversized Three-car Garage, Beautifully Landscaped Grounds, Paver Patio And Serene Outdoor Space Complete This Remarkable Property
Rooms Sizes
Kitchen:
42x15 First
Dining Room:
18x14 First
Living Room:
18x15 First
Family Room:
21x15 First
Den:
19x16 First
Bedroom 1:
22x15 Second
Bedroom 2:
16x14 First
Bedroom 3:
18x13 Second
Bedroom 4:
18x13 Second
Room Levels
Basement:
Rec Room, Storage Room, Utility Room, Walkout
Ground:
n/a
Level 1:
1Bedroom,BathMain,DiningRm,FamilyRm,Foyer,GarEnter,Kitchen,Laundry,LivingRm,Office,Pantry,PowderRm
Level 2:
4+Bedrms,BathMain,BathOthr,Loft,SittngRm
Level 3:
Attic
Level Other:
Other Room(s)
Room Features
Kitchen:
Center Island, Eat-In Kitchen
Dining Room:
Formal Dining Room
Master Bedroom:
Fireplace, Full Bath, Sitting Room, Walk-In Closet
Bath:
Bidet, Jetted Tub, Stall Shower
Interior Features
Square Foot:
5,600
Year Renovated:
n/a
Basement:
Yes - Finished, Full, Walkout
Full Baths:
4
Half Baths:
1
Appliances:
Carbon Monoxide Detector, Central Vacuum, Dishwasher, Dryer, Instant Hot Water, Kitchen Exhaust Fan, Microwave Oven, Range/Oven-Gas, Refrigerator, Washer, Wine Refrigerator
Flooring:
Tile, Wood
Fireplaces:
2
Fireplace:
Bedroom 1, Family Room, Gas Fireplace
Interior:
Bar-Dry, Blinds, High Ceilings, Security System, Stereo System, Walk-In Closet, Window Treatments
Exterior Features
Garage Space:
3-Car
Garage:
Attached,DoorOpnr,InEntrnc,Oversize
Driveway:
Blacktop, Lighting, Paver Block
Roof:
Asphalt Shingle
Exterior:
Brick
Swimming Pool:
n/a
Pool:
n/a
Utilities
Heating System:
4+ Units, Forced Hot Air
Heating Source:
Gas-Natural
Cooling:
4+ Units, Central Air
Water Heater:
Gas
Water:
Public Water
Sewer:
Public Sewer
Services:
Cable TV Available
Lot Features
Acres:
2.87
Lot Dimensions:
n/a
Lot Features:
Mountain View
School Information
Elementary:
CRIM
Middle:
BRIDG-RAR
High School:
BRIDG-RAR
Community Information
County:
Somerset
Town:
Bridgewater Twp.
Neighborhood:
MARTINSVILLE
Application Fee:
n/a
Association Fee:
n/a
Fee Includes:
n/a
Amenities:
n/a
Pets:
Yes
Financial Considerations
List Price:
$1,869,000
Tax Amount:
$30,351
Land Assessment:
$292,000
Build. Assessment:
$1,266,100
Total Assessment:
$1,558,100
Tax Rate:
1.92
Tax Year:
2024
Ownership Type:
Fee Simple
Listing Information
MLS ID:
3949284
List Date:
03-06-2025
Days On Market:
31
Listing Broker:
WEICHERT REALTORS
Listing Agent:


















































Request More Information
Shawn and Diane Fox
RE/MAX American Dream
3108 Route 10 West
Denville, NJ 07834
Call: (973) 277-7853
Web: MorrisCountyLiving.com

