344 Paterson Plank Rd
Jersey City, NJ 07307
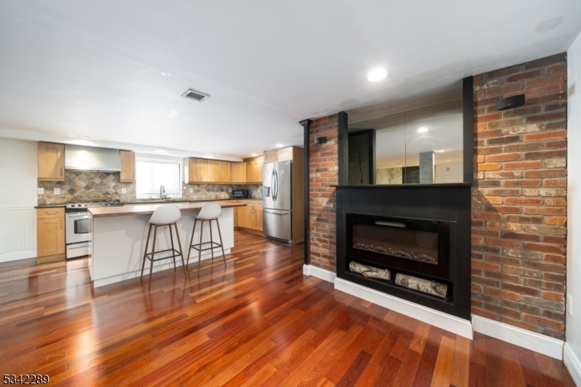
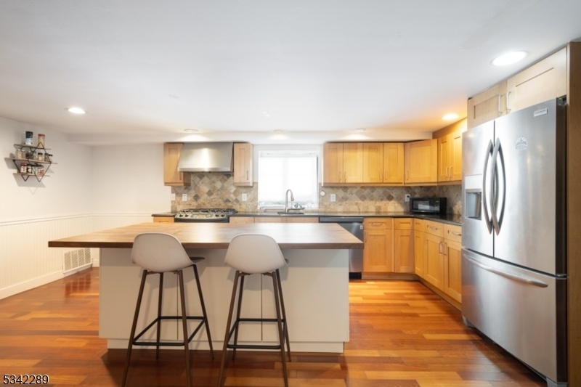
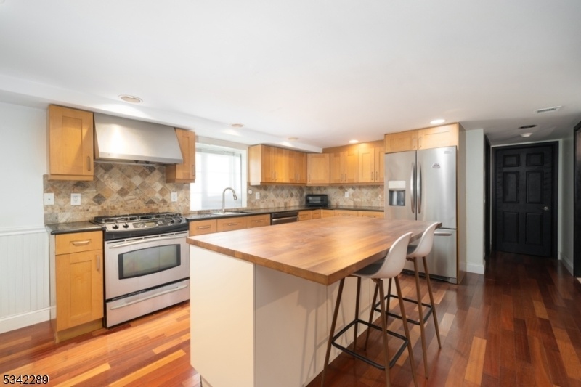
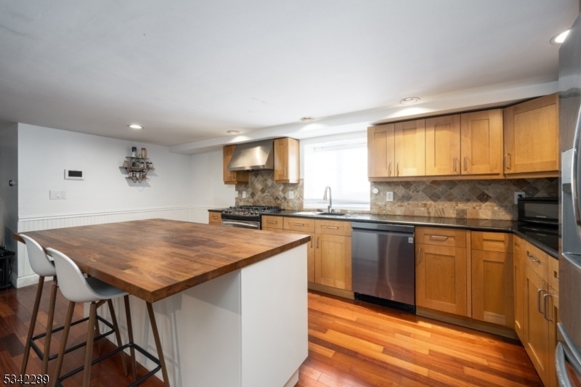
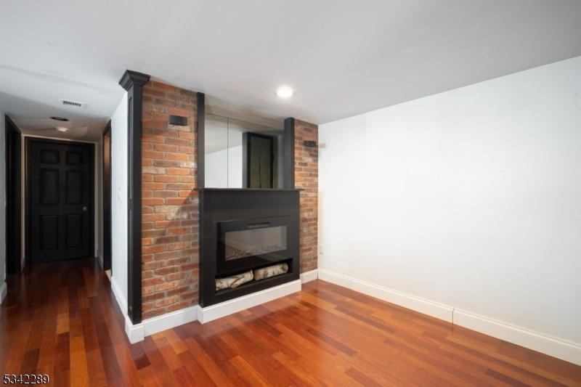
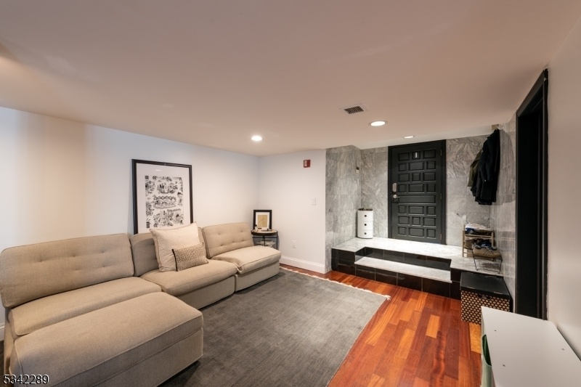
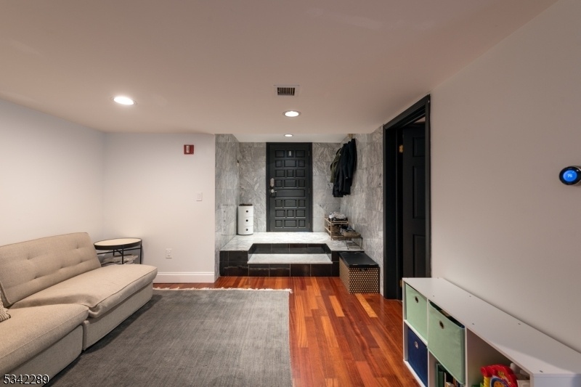
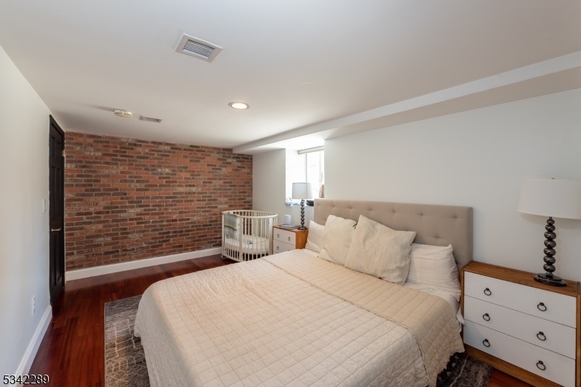
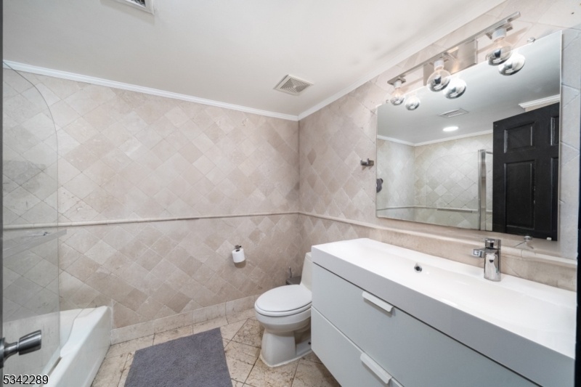
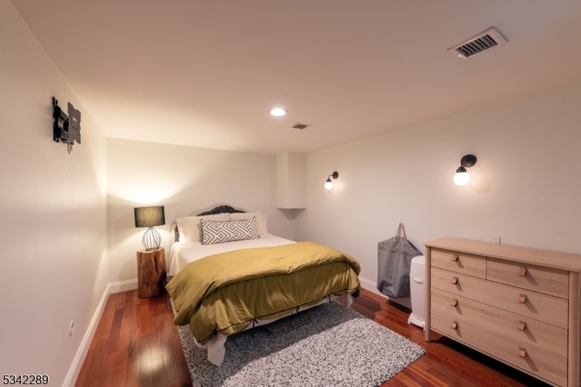
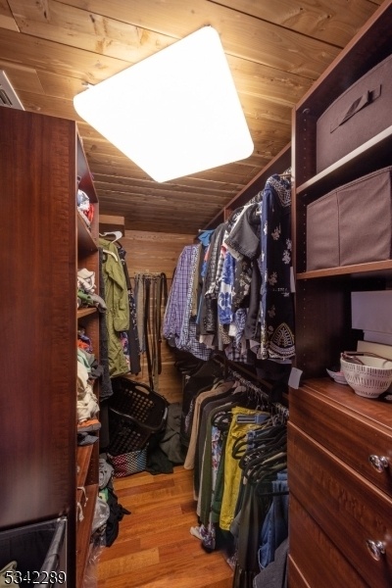
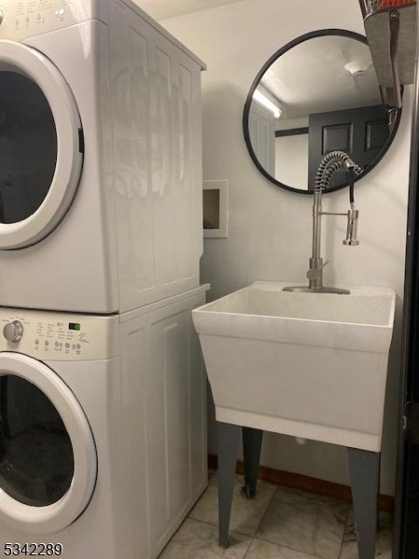
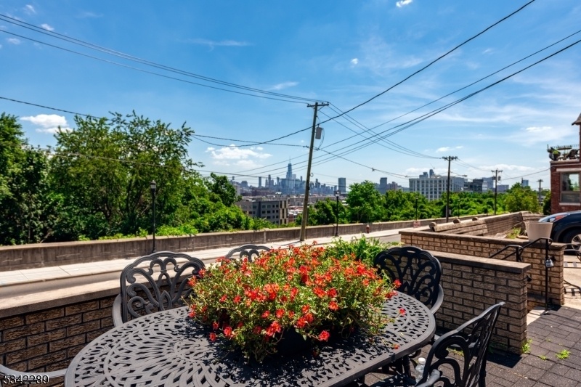
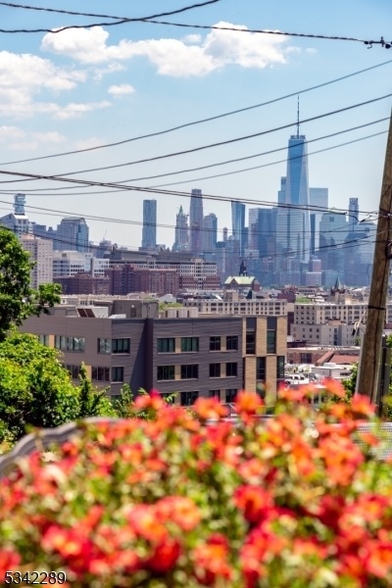
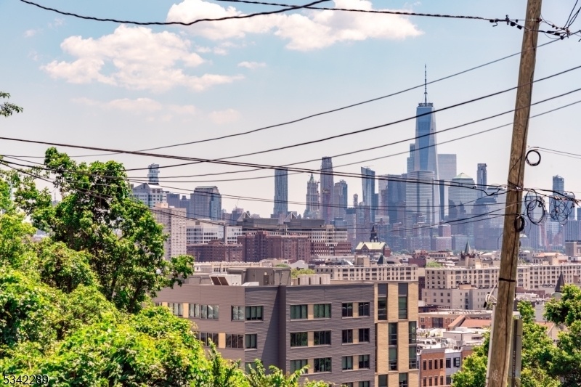
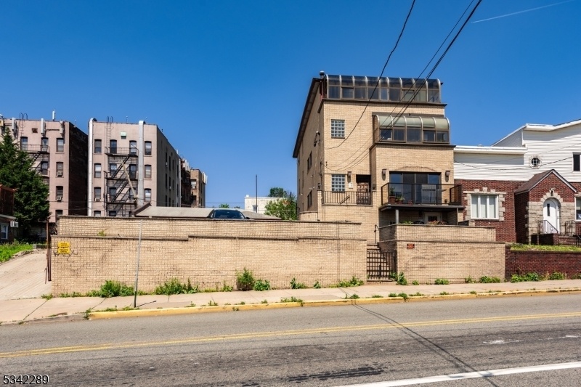
Price: $599,000
GSMLS: 3949333Type: Condo/Townhouse/Co-op
Style: One Floor Unit
Beds: 2
Baths: 1 Full
Garage: No
Year Built: 1908
Acres: 0.00
Property Tax: $9,490
Description
Prime Heights Location - Steps From Transit & Nyc Views! This Stunning Residence Offers An Unbeatable Location Just Steps From The Congress Light Rail Station, Port Authority Bus Stop, And Washington Park. Inside, Rich Mahogany Hardwood Floors Set The Stage For An Expansive Open-concept Layout, Perfect For Entertaining. The Chef's Kitchen Boasts Granite Countertops, A Stylish Tile Backsplash, Stainless Steel Appliances, And A Spacious Center Island Surrounded By Ample Cabinetry. A Charming, Exposed Brick Wall With An Electric Fireplace Adds Warmth To The Living Area, While The Primary Bedroom Features An Exposed Brick Focal Point And A Huge Walk-in Cedar Closet. The Second Bedroom Is Equally Inviting, With Modern Light Fixtures And A Sizable Closet. The Floor-to-ceiling Tiled Bathroom Showcases A Sleek Vanity And A Glass-enclosed Shower. In-unit Washer And Dryer Add Convenience, While The Shared Outdoor Space Offers Direct Nyc Views.situated In The Artery Of The Heights, This Location Is Just A Block From Congress Street And Steps From Manhattan Ave, Where You Can Take In The Amazing Views Of New York City And The Manhattan Skyline. Around The Corner From Washington Park Which Houses Two Dog Parks, You And Your Fur Baby Can Sit, Play, And Enjoy Park Vibes. The Congress/9th Street Elevator Provides Easy Access To Hoboken, While The Nearby Light Rail Connects Directly To The Path Train And Ferry, Making Commuting Into New York City Seamless. Some Photos From Previous Listing.
Rooms Sizes
Kitchen:
n/a
Dining Room:
n/a
Living Room:
n/a
Family Room:
n/a
Den:
n/a
Bedroom 1:
n/a
Bedroom 2:
n/a
Bedroom 3:
n/a
Bedroom 4:
n/a
Room Levels
Basement:
n/a
Ground:
n/a
Level 1:
n/a
Level 2:
n/a
Level 3:
n/a
Level Other:
n/a
Room Features
Kitchen:
Center Island
Dining Room:
n/a
Master Bedroom:
n/a
Bath:
n/a
Interior Features
Square Foot:
1,282
Year Renovated:
n/a
Basement:
No
Full Baths:
1
Half Baths:
0
Appliances:
Dishwasher, Dryer, Range/Oven-Gas, Refrigerator, Washer
Flooring:
Wood
Fireplaces:
1
Fireplace:
Living Room
Interior:
Cedar Closets, Walk-In Closet
Exterior Features
Garage Space:
No
Garage:
n/a
Driveway:
See Remarks
Roof:
Flat
Exterior:
Brick
Swimming Pool:
n/a
Pool:
n/a
Utilities
Heating System:
Forced Hot Air
Heating Source:
Gas-Natural
Cooling:
Central Air
Water Heater:
n/a
Water:
Public Water
Sewer:
Public Sewer
Services:
n/a
Lot Features
Acres:
0.00
Lot Dimensions:
25.13X92 IRR.
Lot Features:
n/a
School Information
Elementary:
n/a
Middle:
n/a
High School:
n/a
Community Information
County:
Hudson
Town:
Jersey City
Neighborhood:
Unknown
Application Fee:
n/a
Association Fee:
$313 - Monthly
Fee Includes:
Maintenance-Common Area, Water Fees
Amenities:
n/a
Pets:
Cats OK, Dogs OK
Financial Considerations
List Price:
$599,000
Tax Amount:
$9,490
Land Assessment:
$75,000
Build. Assessment:
$350,000
Total Assessment:
$425,000
Tax Rate:
2.23
Tax Year:
2024
Ownership Type:
Condominium
Listing Information
MLS ID:
3949333
List Date:
03-06-2025
Days On Market:
45
Listing Broker:
CORCORAN SAWYER SMITH
Listing Agent:
















Request More Information
Shawn and Diane Fox
RE/MAX American Dream
3108 Route 10 West
Denville, NJ 07834
Call: (973) 277-7853
Web: MorrisCountyLiving.com

