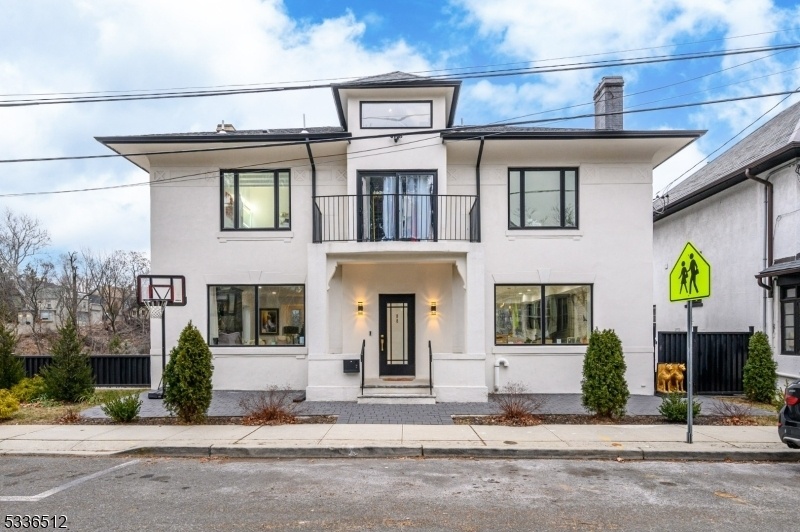88 Sterling Ave
Weehawken Twp, NJ 07086












































Price: $1,899,999
GSMLS: 3949406Type: Single Family
Style: Colonial
Beds: 4
Baths: 3 Full & 1 Half
Garage: No
Year Built: 1910
Acres: 0.17
Property Tax: $32,135
Description
Incredible Colonial Home W/master Suite & Walk-out Finished Basement, In Desirable Weehawken Is Unlike Any Other! Completely Renovated In 2022 & Offering 4 Finished Lvls Of Modern Architectural Details & Versatile Floorplan To Boast! 4 Bedrooms, 3.5 Baths, & An Open Layout Make For Luxurious Living & Easy Entertaining. Spacious Interior Features Gleaming Tile & Hardwood Flrs, Recessed Lights, 3 Fireplaces, & Modern Fixtures Throughout. Stunning Eat In Kitchen Offers Ss Appliances, Quartz Waterfall Counters W/eat-in Peninsula Island, A Pantry, & Plethora Of Cabinetry. Formal Dining Rm Holds A Tile Accent Wall W/gas Fireplace. The Living Rm Is Adorned W/large Picture Windows Allowing In Tons Of Natural Light & Wood Paneled Accent Wall W/gas Fireplace. The Beautiful 1/2 Bath Completes The Main Lvl. Upstairs, The Luxurious Main Full Bath W/oversized Stall Shower + 3 Generous Bedrooms Inc. The Primary Suite. Primary Suite Boasts A Wic & Sleek Ensuite Bath. Up One More Lvl, A Versatile Bonus Rm Where You Can Enjoy Spectacular Views Of Ny City. The Walk Out Ground Flr Features A Large Family Rm W/custom Built In Bookcase & Gas Fireplace, Sizable Bedroom, & Gorgeous Full Bath. Relax Outdoors In The Fully Fenced Yard Complete W/paver Patio, & 2 Balconies Overlooking The Grounds. Paved Driveway For Parking. This Home Has It All! Minutes From Shopping, Dining, Parks + Public Transportation & Major Rds For A Seamless Commute To Nyc.
Rooms Sizes
Kitchen:
20x15 First
Dining Room:
20x12 First
Living Room:
16x24 First
Family Room:
14x22 Basement
Den:
n/a
Bedroom 1:
16x16 Second
Bedroom 2:
11x14 Second
Bedroom 3:
13x12 Second
Bedroom 4:
16x15 Basement
Room Levels
Basement:
1 Bedroom, Bath(s) Other, Family Room, Utility Room
Ground:
n/a
Level 1:
Dining Room, Kitchen, Living Room, Powder Room
Level 2:
3 Bedrooms, Bath Main, Bath(s) Other, Laundry Room
Level 3:
SeeRem
Level Other:
n/a
Room Features
Kitchen:
Center Island, Eat-In Kitchen, Pantry
Dining Room:
Formal Dining Room
Master Bedroom:
Full Bath, Walk-In Closet
Bath:
Stall Shower
Interior Features
Square Foot:
2,318
Year Renovated:
2022
Basement:
Yes - Finished, Full, Walkout
Full Baths:
3
Half Baths:
1
Appliances:
Dishwasher, Kitchen Exhaust Fan, Microwave Oven, Range/Oven-Gas, Refrigerator, Washer
Flooring:
Tile, Wood
Fireplaces:
3
Fireplace:
Gas Fireplace
Interior:
Intercom,SecurSys,StallShw,WlkInCls
Exterior Features
Garage Space:
No
Garage:
n/a
Driveway:
1 Car Width, Driveway-Exclusive, Off-Street Parking, On-Street Parking, Paver Block
Roof:
Asphalt Shingle
Exterior:
Stucco
Swimming Pool:
No
Pool:
n/a
Utilities
Heating System:
Forced Hot Air, Multi-Zone
Heating Source:
Gas-Natural
Cooling:
Attic Fan, Central Air, Multi-Zone Cooling
Water Heater:
Gas
Water:
Public Water
Sewer:
Public Sewer
Services:
Garbage Extra Charge
Lot Features
Acres:
0.17
Lot Dimensions:
125X50
Lot Features:
Corner, Level Lot
School Information
Elementary:
n/a
Middle:
n/a
High School:
n/a
Community Information
County:
Hudson
Town:
Weehawken Twp.
Neighborhood:
Hauxhurst Park
Application Fee:
n/a
Association Fee:
n/a
Fee Includes:
n/a
Amenities:
n/a
Pets:
n/a
Financial Considerations
List Price:
$1,899,999
Tax Amount:
$32,135
Land Assessment:
$500,500
Build. Assessment:
$1,142,400
Total Assessment:
$1,642,900
Tax Rate:
1.96
Tax Year:
2024
Ownership Type:
Fee Simple
Listing Information
MLS ID:
3949406
List Date:
03-06-2025
Days On Market:
43
Listing Broker:
RE/MAX 1ST ADVANTAGE
Listing Agent:












































Request More Information
Shawn and Diane Fox
RE/MAX American Dream
3108 Route 10 West
Denville, NJ 07834
Call: (973) 277-7853
Web: MorrisCountyLiving.com

