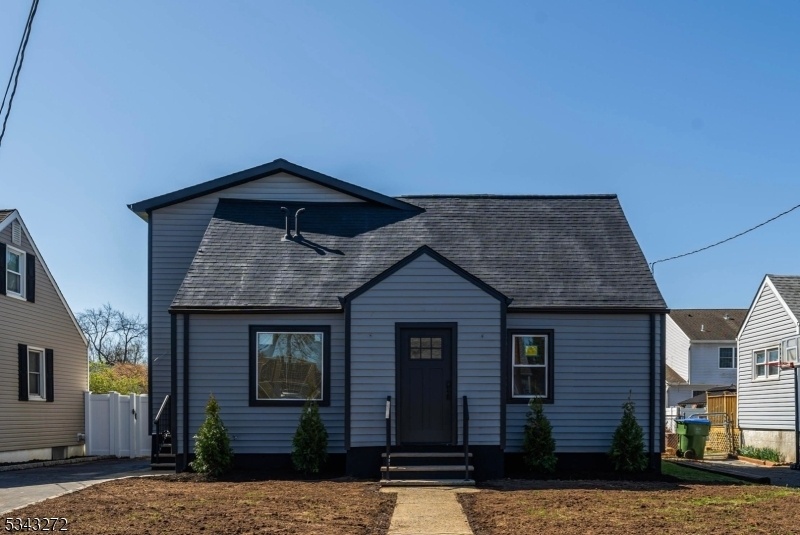236 Wellington Pl
Edison Twp, NJ 08817




























Price: $675,000
GSMLS: 3950157Type: Single Family
Style: Cape Cod
Beds: 4
Baths: 3 Full
Garage: No
Year Built: 1947
Acres: 0.11
Property Tax: $6,232
Description
Just Finished!prepare To Be Captivated By This Stunning Custom Cape Cod, Now Complete And Ready For You To Explore!this Exquisite 4-bedroom, 3-bathroom Residence Boasts Approximately 2,000 Sqft Of Thoughtfully Designed Living Space. As You Enter, You Are Welcomed By A Foyer Featuring Wide-plank Hardwood Flooring That Flows Gracefully Throughout The Home, Complemented By Elegant Trim Work And Custom Millwork That Create An Ambiance Of Timeless Sophistication.on The First Floor, You Will Find A Spacious Living Room Adorned With Large Windows That Allow Natural Light To Flood The Space, Making It Warm And Inviting. This Level Also Includes Two Generously Sized Bedrooms And A Beautifully Appointed Bathroom.the Heart Of The Home, The Chef's Kitchen, Is Equipped With High-end Stainless Steel Appliances, Stunning Quartz Countertops, Custom-built Cabinetry, And Plenty Of Counter Space, Perfect For Cooking And Entertaining.ascending To The Charming Attic Space, You'll Discover Two Additional Generously Sized Bedrooms, Including A Master Suite That Serves As A Serene Retreat With A Large Sleeping Area And A Walk-in Closet Featuring High Ceilings.unwind And Entertain In Style Within The Fully Finished Basement, Which Provides A Spacious Recreational Room, A Full Bath, And A Laundry Room, Offering Endless Possibilities For Relaxation And Recreation.this Property Features New Baths,kitchen,electrical , Plumbing Systems, A French Drain In The Basement, A Sump Pump, And Much More.
Rooms Sizes
Kitchen:
First
Dining Room:
First
Living Room:
First
Family Room:
Basement
Den:
n/a
Bedroom 1:
Second
Bedroom 2:
Second
Bedroom 3:
First
Bedroom 4:
First
Room Levels
Basement:
Bath(s) Other, Family Room, Rec Room
Ground:
n/a
Level 1:
2Bedroom,BathMain,Kitchen,LivDinRm
Level 2:
2 Bedrooms, Bath(s) Other
Level 3:
n/a
Level Other:
n/a
Room Features
Kitchen:
Center Island
Dining Room:
Dining L
Master Bedroom:
Walk-In Closet
Bath:
Tub Only
Interior Features
Square Foot:
n/a
Year Renovated:
2025
Basement:
Yes - Finished
Full Baths:
3
Half Baths:
0
Appliances:
Dishwasher, Kitchen Exhaust Fan, Range/Oven-Gas, Refrigerator, Sump Pump
Flooring:
Wood
Fireplaces:
No
Fireplace:
n/a
Interior:
n/a
Exterior Features
Garage Space:
No
Garage:
n/a
Driveway:
1 Car Width
Roof:
Asphalt Shingle
Exterior:
Vinyl Siding
Swimming Pool:
No
Pool:
n/a
Utilities
Heating System:
2 Units, Forced Hot Air
Heating Source:
Gas-Natural
Cooling:
Central Air
Water Heater:
n/a
Water:
Public Water
Sewer:
Public Sewer
Services:
n/a
Lot Features
Acres:
0.11
Lot Dimensions:
50X100
Lot Features:
n/a
School Information
Elementary:
n/a
Middle:
n/a
High School:
n/a
Community Information
County:
Middlesex
Town:
Edison Twp.
Neighborhood:
Silver Lake
Application Fee:
n/a
Association Fee:
n/a
Fee Includes:
n/a
Amenities:
n/a
Pets:
n/a
Financial Considerations
List Price:
$675,000
Tax Amount:
$6,232
Land Assessment:
$65,000
Build. Assessment:
$47,100
Total Assessment:
$112,100
Tax Rate:
5.73
Tax Year:
2024
Ownership Type:
Fee Simple
Listing Information
MLS ID:
3950157
List Date:
03-01-2025
Days On Market:
0
Listing Broker:
WORLD CLASS REALTY GROUP
Listing Agent:




























Request More Information
Shawn and Diane Fox
RE/MAX American Dream
3108 Route 10 West
Denville, NJ 07834
Call: (973) 277-7853
Web: MorrisCountyLiving.com

