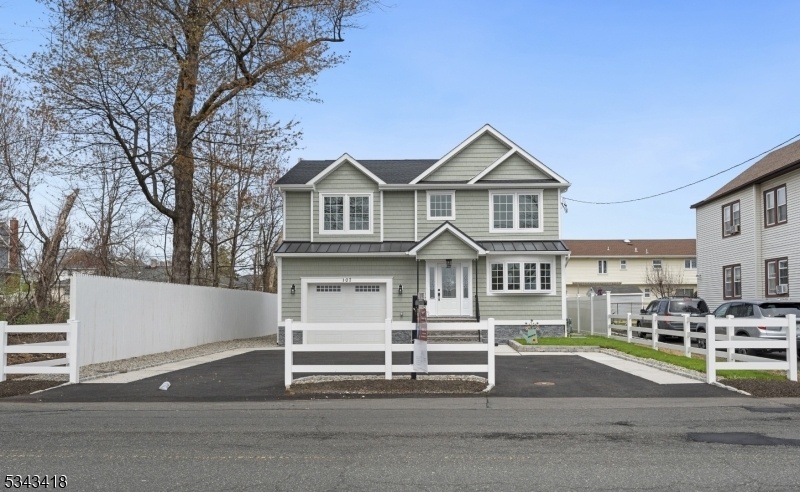107 Myrtle St
Cranford Twp, NJ 07016
















Price: $1,099,000
GSMLS: 3950398Type: Single Family
Style: Colonial
Beds: 4
Baths: 3 Full & 1 Half
Garage: 1-Car
Year Built: 2025
Acres: 0.12
Property Tax: $5,870
Description
Major Price Reduction! Welcome To This Beautifully Designed 4-bedroom, 4-bathroom Home In The Highly Desirable Town Of Cranford, Nj. Built With Expertise Across Two Generations, This Home Blends Timeless Elegance With Modern Luxury, Offering An Ideal Space For Both Relaxation And Entertaining. The Chef-inspired Kitchen Stands Out With High-end Appliances, Abundant Counter Space, And An Open Layout That Seamlessly Connects To The Dining And Living Areas, Perfect For Hosting Or Enjoying A Quiet Meal. The Spacious Master Suite Is A Private Retreat, Featuring A Large En-suite Bath And Impressive Walk-in Closet. Each Additional Bedroom Is Generously Sized, Ideal For Guests, A Home Office. Outside, Enjoy A Private Deck For Morning Coffee Or Summer Barbecues, While The Detached Shed Offers Extra Storage For Your Outdoor Equipment. The Oversized Garage Accommodates All Your Vehicles And Tools, Making Organization A Breeze. The Finished Basement Adds Valuable Living Or Recreational Space To Fit Your Needs. Conveniently Located Just 1 Minute From The Garden State Parkway, 4 Minutes From The Cranford Train Station, And Within Walking Distance To The High School Fields And Town Pool, This Home Offers Unbeatable Convenience And An Exceptional Quality Of Life. Don?t Miss The Chance To Make This Stunning Property Yours.
Rooms Sizes
Kitchen:
First
Dining Room:
First
Living Room:
First
Family Room:
n/a
Den:
n/a
Bedroom 1:
Second
Bedroom 2:
Second
Bedroom 3:
Second
Bedroom 4:
Ground
Room Levels
Basement:
Bath(s) Other, Family Room, Utility Room
Ground:
1Bedroom,BathOthr,DiningRm,Vestibul,FamilyRm,GarEnter,InsdEntr,Kitchen
Level 1:
n/a
Level 2:
3 Bedrooms, Bath Main, Bath(s) Other, Laundry Room
Level 3:
n/a
Level Other:
n/a
Room Features
Kitchen:
Center Island, Country Kitchen, Eat-In Kitchen, Pantry
Dining Room:
n/a
Master Bedroom:
Walk-In Closet
Bath:
Soaking Tub, Stall Shower
Interior Features
Square Foot:
n/a
Year Renovated:
2025
Basement:
Yes - Crawl Space, Finished, French Drain, Full
Full Baths:
3
Half Baths:
1
Appliances:
Carbon Monoxide Detector, Dishwasher, Freezer-Freestanding, Instant Hot Water, Kitchen Exhaust Fan, Microwave Oven, Range/Oven-Gas, Refrigerator, Sump Pump
Flooring:
Laminate, Tile
Fireplaces:
No
Fireplace:
n/a
Interior:
Carbon Monoxide Detector, Smoke Detector, Walk-In Closet
Exterior Features
Garage Space:
1-Car
Garage:
Oversize Garage
Driveway:
Blacktop, Concrete
Roof:
Asphalt Shingle, Metal
Exterior:
CedarSid
Swimming Pool:
No
Pool:
n/a
Utilities
Heating System:
2 Units, Forced Hot Air, Multi-Zone
Heating Source:
Electric, Gas-Natural
Cooling:
2 Units, Central Air
Water Heater:
Electric, Gas
Water:
Public Water
Sewer:
Public Available
Services:
n/a
Lot Features
Acres:
0.12
Lot Dimensions:
n/a
Lot Features:
n/a
School Information
Elementary:
n/a
Middle:
n/a
High School:
n/a
Community Information
County:
Union
Town:
Cranford Twp.
Neighborhood:
n/a
Application Fee:
n/a
Association Fee:
n/a
Fee Includes:
n/a
Amenities:
n/a
Pets:
n/a
Financial Considerations
List Price:
$1,099,000
Tax Amount:
$5,870
Land Assessment:
$43,900
Build. Assessment:
$42,700
Total Assessment:
$86,600
Tax Rate:
6.78
Tax Year:
2024
Ownership Type:
Fee Simple
Listing Information
MLS ID:
3950398
List Date:
03-12-2025
Days On Market:
29
Listing Broker:
MENZA REALTY
Listing Agent:
















Request More Information
Shawn and Diane Fox
RE/MAX American Dream
3108 Route 10 West
Denville, NJ 07834
Call: (973) 277-7853
Web: MorrisCountyLiving.com

