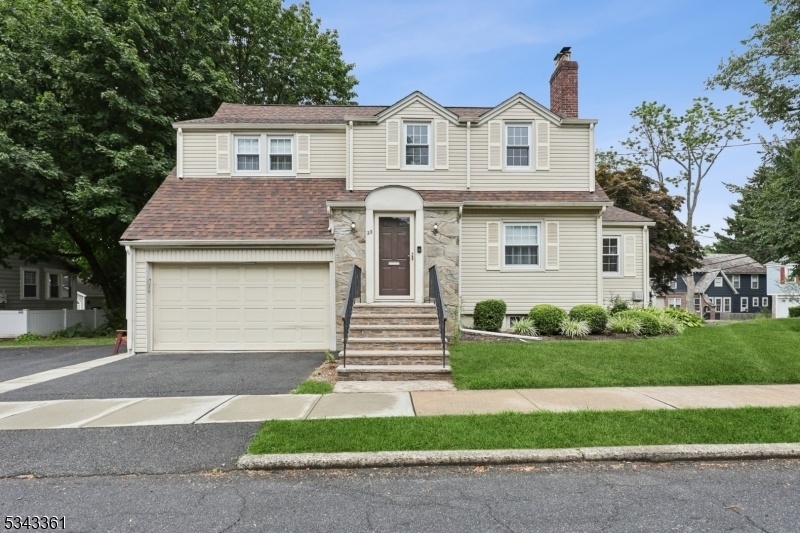33 Overlook Ter
Maplewood Twp, NJ 07040




























Price: $777,000
GSMLS: 3950410Type: Single Family
Style: Colonial
Beds: 3
Baths: 2 Full & 1 Half
Garage: 1-Car
Year Built: 1936
Acres: 0.10
Property Tax: $15,076
Description
Just Steps From Jitney & Direct Train To Nyc, Welcome To Your Dream Home Where Classic Elegance Meets Modern Convenience! This Stunning Newly Renovated 3-bed, 2.1-bath Residence Boasts An Inviting Open Layout & Beautiful Rounded Arches That Create A Seamless Flow Between The Kitchen, Living & Dining Rooms, Perfect For Both Intimate Gatherings & Grand Entertaining. The Home Features Gleaming Hardwood Floors Throughout & A Large Eat-in Kitchen W Granite Countertops, A Stylish Tile Backsplash & Custom Wood Cabinets. Enjoy Cooking W Top-of-the-line Appliances & Eating At The Breakfast Bar Kitchen Island Or The Formal Dining Room Depending On The Occasion. The Grand Living Room Includes A Cozy Wood-burning Fireplace, While The Sunroom/den Offers Abundant Natural Light Making It A Perfect Spot For Relaxation Or Work. Venture Upstairs To The Spacious Master Suite That Includes A Private 2025 Renovated Ensuite Bathroom & A Wic. Two Additional Oversized Bedrooms W Large Closets Provide Ample Space For Guests, And The Large Finished Basement Rec Room Offers Endless Possibilities For Entertainment. Conveniently Located Steps From The Maplewood Jitney & Blocks From Downtown Maplewood & Millburn Shopping, Restaurants & Train Stations, This Home Also Offers Easy Access To Rt. 78 & Gsp. Meanwhile, Nearby Parks & Golf Courses, Including South Mountain Reservation, Provide Plenty Of Outdoor Activities. Make This Charming House Your Home With The Perfect Blend Of Comfort, Style & Convenience!
Rooms Sizes
Kitchen:
15x11 First
Dining Room:
15x13 First
Living Room:
22x13 First
Family Room:
n/a
Den:
22x13 Basement
Bedroom 1:
15x16 Second
Bedroom 2:
19x14 Second
Bedroom 3:
14x12 Second
Bedroom 4:
n/a
Room Levels
Basement:
Den, Laundry Room, Rec Room, Storage Room, Utility Room
Ground:
n/a
Level 1:
DiningRm,Foyer,GarEnter,Kitchen,LivingRm,Office,OutEntrn,PowderRm,SittngRm,Sunroom
Level 2:
3 Bedrooms, Bath Main, Bath(s) Other
Level 3:
n/a
Level Other:
n/a
Room Features
Kitchen:
Breakfast Bar, Eat-In Kitchen, Separate Dining Area
Dining Room:
Formal Dining Room
Master Bedroom:
Full Bath, Walk-In Closet
Bath:
Stall Shower
Interior Features
Square Foot:
2,544
Year Renovated:
2025
Basement:
Yes - Finished-Partially, Full
Full Baths:
2
Half Baths:
1
Appliances:
Dishwasher, Microwave Oven, Range/Oven-Gas, Refrigerator
Flooring:
Laminate, Tile, Wood
Fireplaces:
1
Fireplace:
Living Room, Wood Burning
Interior:
StallShw,StallTub
Exterior Features
Garage Space:
1-Car
Garage:
+1/2Car,Attached,Garage,InEntrnc
Driveway:
2 Car Width, Additional Parking, Blacktop
Roof:
Asphalt Shingle
Exterior:
Vinyl Siding
Swimming Pool:
n/a
Pool:
n/a
Utilities
Heating System:
1 Unit, Radiators - Hot Water
Heating Source:
Gas-Natural
Cooling:
1 Unit, Central Air
Water Heater:
Gas
Water:
Public Water
Sewer:
Public Sewer
Services:
n/a
Lot Features
Acres:
0.10
Lot Dimensions:
95X44
Lot Features:
Corner
School Information
Elementary:
n/a
Middle:
n/a
High School:
n/a
Community Information
County:
Essex
Town:
Maplewood Twp.
Neighborhood:
n/a
Application Fee:
n/a
Association Fee:
n/a
Fee Includes:
n/a
Amenities:
n/a
Pets:
n/a
Financial Considerations
List Price:
$777,000
Tax Amount:
$15,076
Land Assessment:
$234,800
Build. Assessment:
$417,000
Total Assessment:
$651,800
Tax Rate:
2.31
Tax Year:
2024
Ownership Type:
Fee Simple
Listing Information
MLS ID:
3950410
List Date:
03-12-2025
Days On Market:
25
Listing Broker:
KELLER WILLIAMS METROPOLITAN
Listing Agent:




























Request More Information
Shawn and Diane Fox
RE/MAX American Dream
3108 Route 10 West
Denville, NJ 07834
Call: (973) 277-7853
Web: MorrisCountyLiving.com

