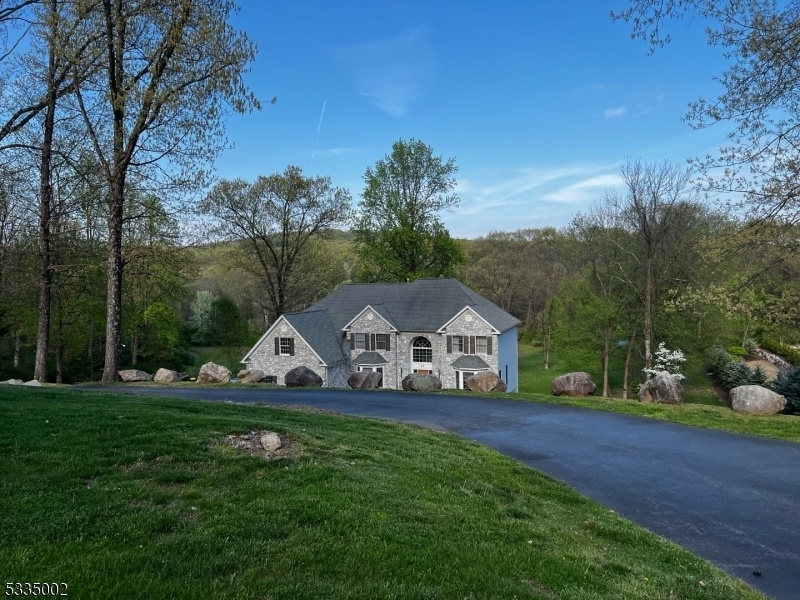45 Hearthstone Dr
West Milford Twp, NJ 07480


























Price: $939,777
GSMLS: 3951023Type: Single Family
Style: Colonial
Beds: 4
Baths: 3 Full & 1 Half
Garage: 3-Car
Year Built: 2003
Acres: 4.17
Property Tax: $20,651
Description
Magnificent Property Located In A Private Area Offering That Feeling Of Relaxing Right At Home. This 4 Bedroom, 3 1/2 Bath Offers So Much. Renovated Kitchen, With A Slider To Walk Out To The Deck. Large Family Room Cathedral Ceilings, Hard Wood Flooring, With Pellet Stove. Large Dining Room, And Living Room, Hardwood Floors, Great For Entertaining. Laundry Room Is Located On The First Floor. Half Bath Is Located Off Of The Kitchen. Master Bedroom Suite Has A Walk In Closet, Master Bath, Brand New Work Out Room Or Relaxing Area, Possible Nursery Off Of The Master Area. Home Has Been Freshly Painted. Carpeting Upstairs Has All Been Steamed Clean. Partially Finished Basement With A Walk Out To The Back Yard. The House Has A Full House Generator. Reverse Osmosis System. House Is Natural Gas. Septic Is A 4 Bedroom System And Has Been Pumped Regularly. Public Water. Property Is Located In The Lower West Milford Area, Close To Rt. 23, And 287. Large Property 4 1/4 Acres, High Crest Lake Offers Many Activities To Members. Lodge Events, Such As, Spring, And Festive Holiday Parties. Many Events And Fun Activities. Swimming Programs, Swim Lessons And Swim Team.elementary School K-5th Is Within Walking Distance, Membership With The Lake Is Not Mandatory.
Rooms Sizes
Kitchen:
First
Dining Room:
First
Living Room:
First
Family Room:
First
Den:
First
Bedroom 1:
Second
Bedroom 2:
Second
Bedroom 3:
Second
Bedroom 4:
Second
Room Levels
Basement:
2 Bedrooms, Bath(s) Other
Ground:
GarEnter,Workshop
Level 1:
DiningRm,FamilyRm,GarEnter,Kitchen,Laundry,LivingRm,Office,PowderRm,Walkout
Level 2:
4 Or More Bedrooms, Attic, Bath Main, Office
Level 3:
n/a
Level Other:
GarEnter
Room Features
Kitchen:
Center Island, Eat-In Kitchen
Dining Room:
Formal Dining Room
Master Bedroom:
Full Bath, Sitting Room, Walk-In Closet
Bath:
Soaking Tub
Interior Features
Square Foot:
n/a
Year Renovated:
n/a
Basement:
Yes - Walkout
Full Baths:
3
Half Baths:
1
Appliances:
Carbon Monoxide Detector, Cooktop - Gas, Dishwasher, Generator-Built-In, Microwave Oven, Refrigerator, Water Filter
Flooring:
Carpeting, Tile, Vinyl-Linoleum, Wood
Fireplaces:
1
Fireplace:
Family Room, Pellet Stove
Interior:
CODetect,CeilCath,AlrmFire,CeilHigh,Skylight,SmokeDet,StallShw,TubShowr,WlkInCls
Exterior Features
Garage Space:
3-Car
Garage:
Built-In Garage, Finished Garage, Garage Door Opener, Garage Under, Oversize Garage
Driveway:
2 Car Width, Additional Parking, Blacktop, Lighting
Roof:
Asphalt Shingle
Exterior:
Stone, Vinyl Siding
Swimming Pool:
No
Pool:
n/a
Utilities
Heating System:
Forced Hot Air
Heating Source:
Gas-Natural
Cooling:
Ceiling Fan, Central Air
Water Heater:
Gas
Water:
Public Water
Sewer:
Septic 4 Bedroom Town Verified
Services:
Cable TV Available, Garbage Included
Lot Features
Acres:
4.17
Lot Dimensions:
n/a
Lot Features:
Level Lot
School Information
Elementary:
APSHAWA
Middle:
MACOPIN
High School:
W MILFORD
Community Information
County:
Passaic
Town:
West Milford Twp.
Neighborhood:
High Crest Lake
Application Fee:
$1,000
Association Fee:
$1,200 - Annually
Fee Includes:
n/a
Amenities:
Club House, Lake Privileges, Storage
Pets:
Yes
Financial Considerations
List Price:
$939,777
Tax Amount:
$20,651
Land Assessment:
$150,200
Build. Assessment:
$359,200
Total Assessment:
$509,400
Tax Rate:
4.05
Tax Year:
2024
Ownership Type:
Fee Simple
Listing Information
MLS ID:
3951023
List Date:
03-15-2025
Days On Market:
22
Listing Broker:
COLDWELL BANKER REALTY
Listing Agent:


























Request More Information
Shawn and Diane Fox
RE/MAX American Dream
3108 Route 10 West
Denville, NJ 07834
Call: (973) 277-7853
Web: MorrisCountyLiving.com

