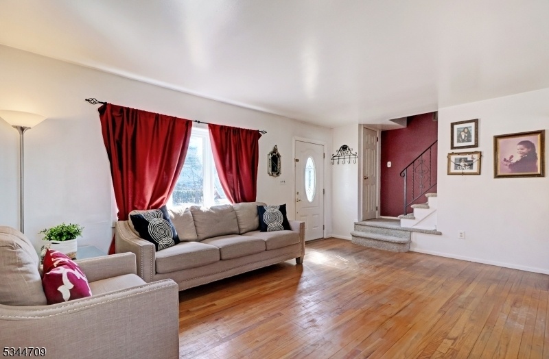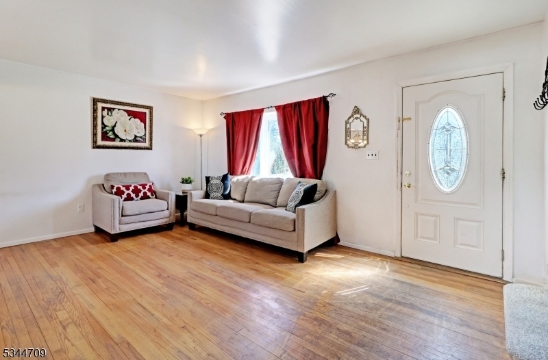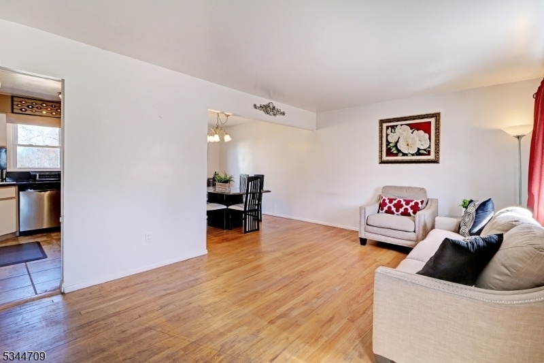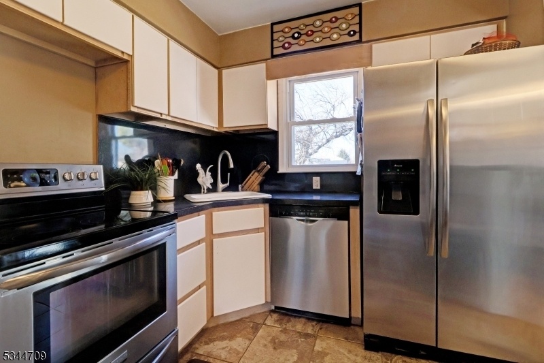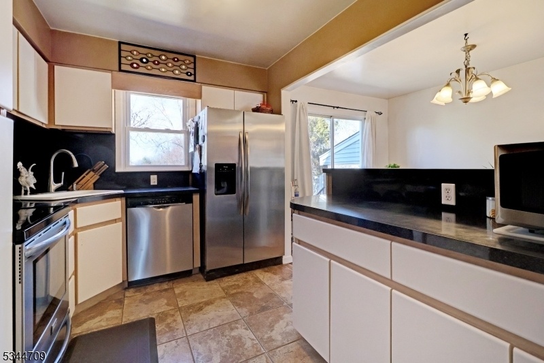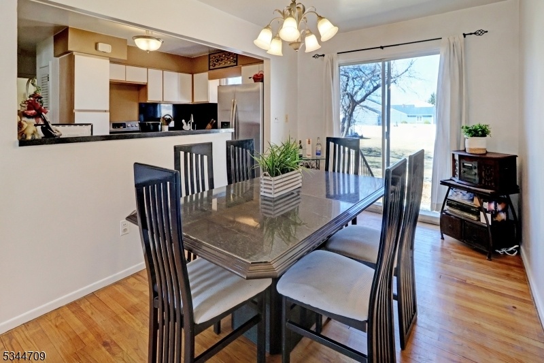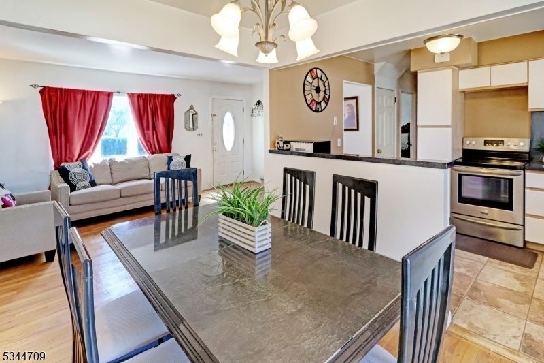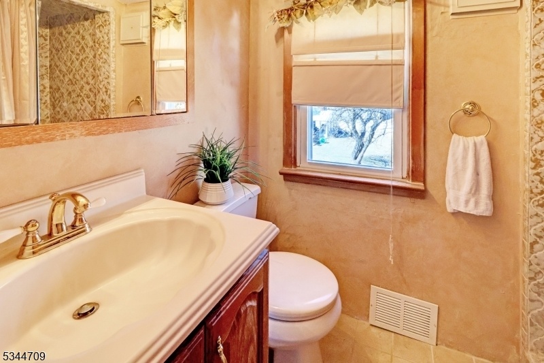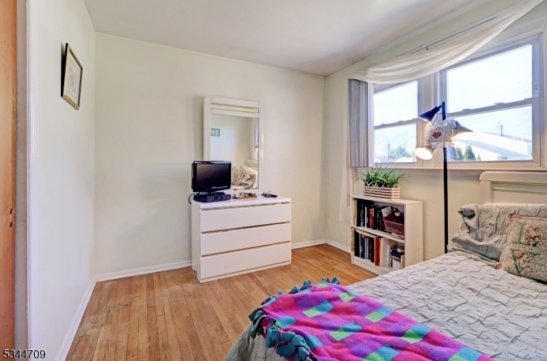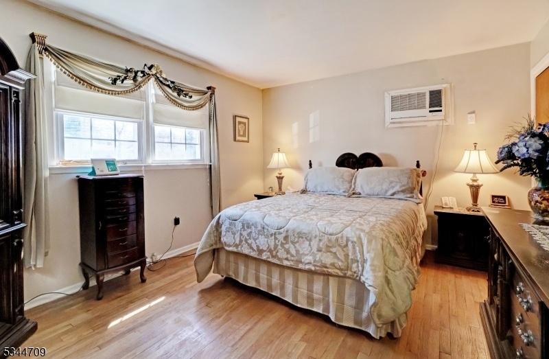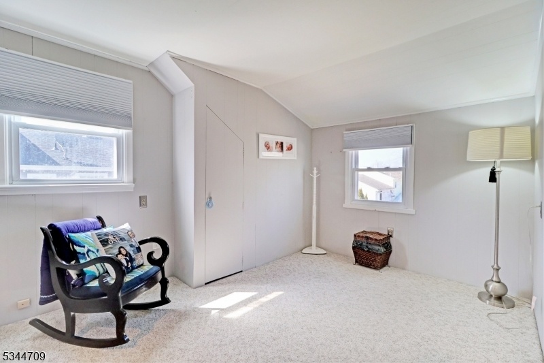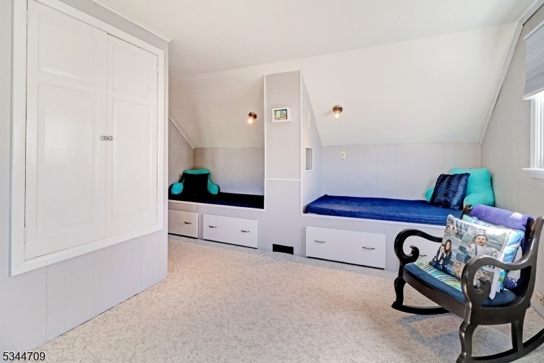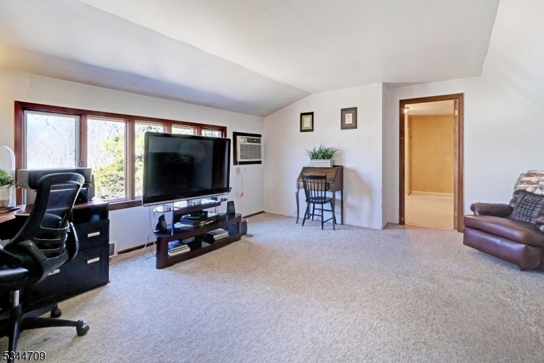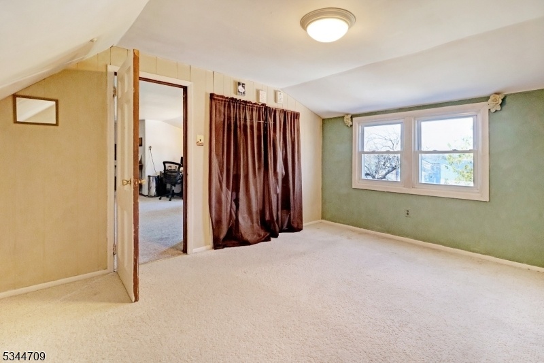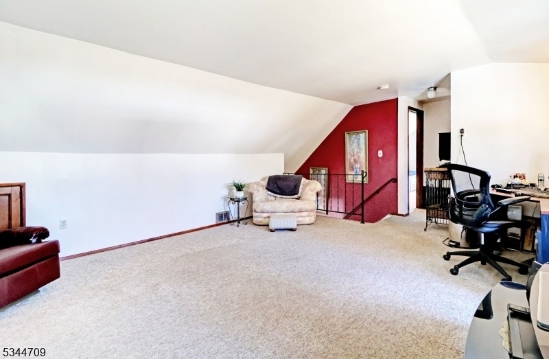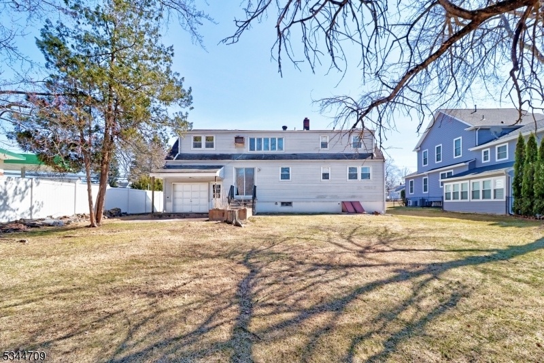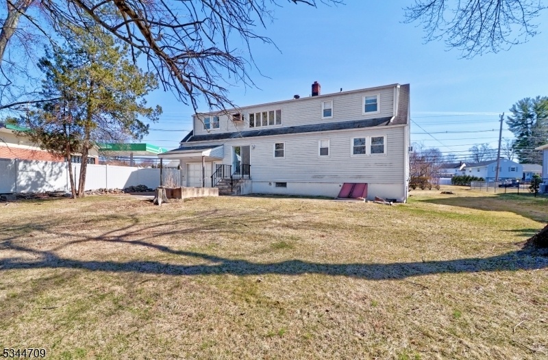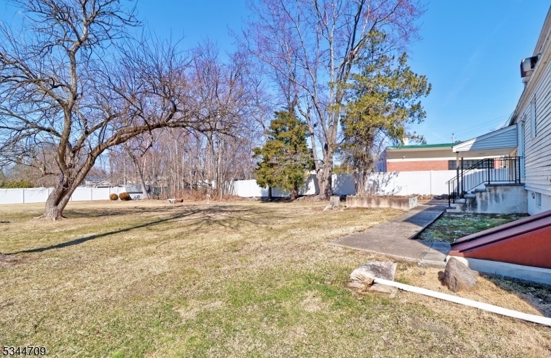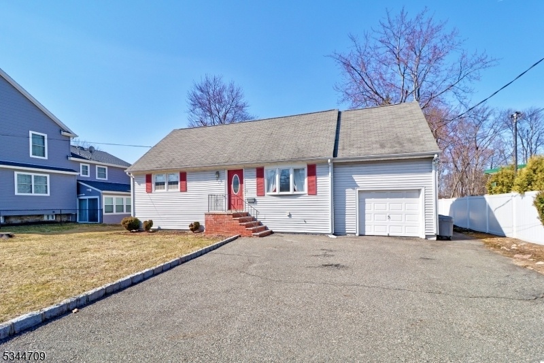526 Ridgedale Ave
East Hanover Twp, NJ 07936
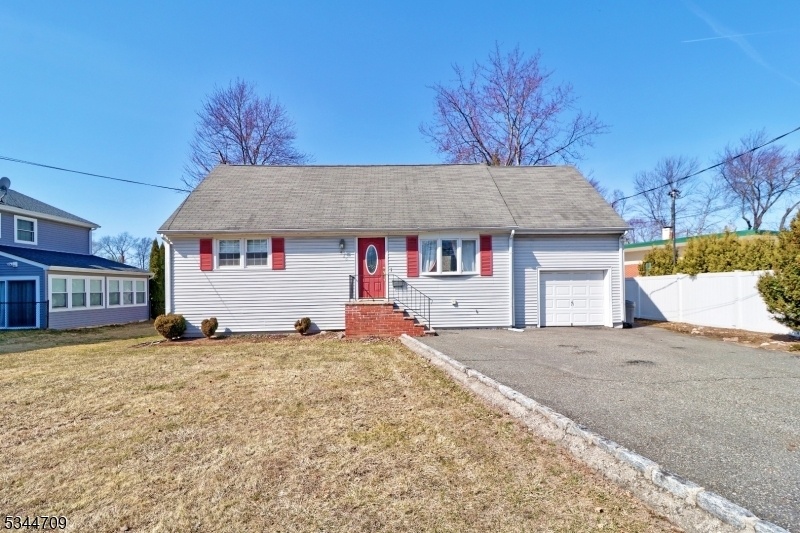
Price: $599,900
GSMLS: 3951345Type: Single Family
Style: Cape Cod
Beds: 4
Baths: 2 Full
Garage: 1-Car
Year Built: 1961
Acres: 0.27
Property Tax: $6,440
Description
Step Into This Delightful Cape Cod Style Home, Where Charm, Space, And Location Come Together In Perfect Harmony! With 4 Bedrooms, 2 Full Baths, And A Fantastic Walk-to-town Location, This Home Is As Convenient As It Is Cozy. The Main Level Offers Two Comfortable Bedrooms (ideal For Avoiding Late-night Stair Climbing), A Bright Living Area, And A Kitchen Just Waiting For Your Culinary Creations, Highlighted By Spacious Counter Tops And Stainless Steel Appliances. Upstairs, You'll Find Two More Bedrooms And A Bonus Recreation Room That's Very Spacious Perfect For A Game Room, Office, Or The Ultimate Netflix Binge Zone. Need Storage? The Full, Unfinished Basement Is Ready For All Your Holiday Decorations, Workout Equipment, Amazon Packages And That Treadmill You Swear You'll Start Using Again. Clean And Tidy As It Is, Or Take It To The Next Level With Your Own Renovations. Sitting On A Lovely Flat Lot, Outdoor Fun Is Effortless. And With An Easy Stroll To Town, You're Just Minutes Away From Lurker Park, Your Local Favorite Coffee Stop, Restaurants, And Everything You Need. East Hanover Offers A Top Notch School System And Is A Commuter's Delight With Easy Access To Major Highways. Don't Miss Your Chance To Own This Cape Cod Charmer Come See It Before Someone Else Falls In Love!
Rooms Sizes
Kitchen:
First
Dining Room:
First
Living Room:
First
Family Room:
n/a
Den:
n/a
Bedroom 1:
First
Bedroom 2:
First
Bedroom 3:
Second
Bedroom 4:
Second
Room Levels
Basement:
Laundry Room, Storage Room
Ground:
n/a
Level 1:
2Bedroom,BathMain,DiningRm,Kitchen,LivingRm,Walkout
Level 2:
2Bedroom,BathOthr,RecRoom
Level 3:
n/a
Level Other:
n/a
Room Features
Kitchen:
Breakfast Bar
Dining Room:
Formal Dining Room
Master Bedroom:
1st Floor
Bath:
Tub Shower
Interior Features
Square Foot:
n/a
Year Renovated:
n/a
Basement:
Yes - Full, Unfinished, Walkout
Full Baths:
2
Half Baths:
0
Appliances:
Carbon Monoxide Detector, Dishwasher, Dryer, Kitchen Exhaust Fan, Microwave Oven, Range/Oven-Gas, Refrigerator, Sump Pump, Washer
Flooring:
Carpeting, Tile, Wood
Fireplaces:
No
Fireplace:
n/a
Interior:
Blinds,CODetect,FireExtg,SmokeDet,StallShw,StallTub
Exterior Features
Garage Space:
1-Car
Garage:
Built-In Garage, Garage Door Opener
Driveway:
2 Car Width, Blacktop, Driveway-Exclusive
Roof:
Asphalt Shingle
Exterior:
Vinyl Siding
Swimming Pool:
No
Pool:
n/a
Utilities
Heating System:
1 Unit, Forced Hot Air
Heating Source:
OilAbIn
Cooling:
Ceiling Fan, Wall A/C Unit(s)
Water Heater:
Gas
Water:
Public Water
Sewer:
Public Sewer
Services:
Cable TV Available, Fiber Optic Available, Garbage Extra Charge
Lot Features
Acres:
0.27
Lot Dimensions:
79X150
Lot Features:
Level Lot
School Information
Elementary:
Frank J. Smith School (K-2)
Middle:
East Hanover Middle School (6-8)
High School:
Hanover Park High School (9-12)
Community Information
County:
Morris
Town:
East Hanover Twp.
Neighborhood:
n/a
Application Fee:
n/a
Association Fee:
n/a
Fee Includes:
n/a
Amenities:
n/a
Pets:
n/a
Financial Considerations
List Price:
$599,900
Tax Amount:
$6,440
Land Assessment:
$140,800
Build. Assessment:
$107,500
Total Assessment:
$248,300
Tax Rate:
2.59
Tax Year:
2024
Ownership Type:
Fee Simple
Listing Information
MLS ID:
3951345
List Date:
03-18-2025
Days On Market:
13
Listing Broker:
COLDWELL BANKER REALTY
Listing Agent:
Request More Information
Shawn and Diane Fox
RE/MAX American Dream
3108 Route 10 West
Denville, NJ 07834
Call: (973) 277-7853
Web: MorrisCountyLiving.com
