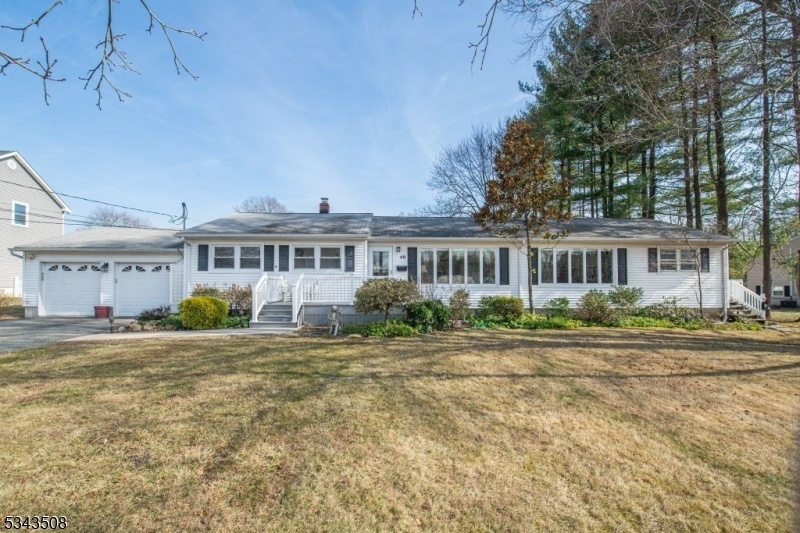48 Surrey Ln
East Hanover Twp, NJ 07936


































Price: $799,900
GSMLS: 3951402Type: Single Family
Style: Ranch
Beds: 4
Baths: 4 Full
Garage: 2-Car
Year Built: 1963
Acres: 0.43
Property Tax: $10,612
Description
Welcome To This Fantastic, Expanded Ranch That Offers The Perfect Blend Of Comfort, Modern Living, And Versatility. This Beautiful 4-bedroom, 4-bathroom Home Is Thoughtfully Designed With Features To Suit Your Every Need. The Primary Bedroom Serves As A Serene Retreat With Its Private Bath, While The Updated Kitchen Boasts Elegant Granite Countertops And Plentiful Cabinet Space, Ideal For All Your Culinary Endeavors. You Will Thoroughly Appreciate The Sleek New Hall Bathroom. The Home's Layout Includes A Cozy Den And An Impressive Great Room Addition, Complete With Soaring High Ceilings That Create A Bright And Inviting Space For Gatherings. For Added Convenience And Flexibility, The Separate In-law Suite Offers A Kitchenette, Full Bath, And Laundry, Making It Perfect For Guests. The Finished Basement Provides Ample Room To Transform Into A Recreation Area, Gym, Or Home Office, While The Large Deck, Accessible From The Great Room, Is Ideal For Outdoor Entertainment And Relaxation. Situated On A Prime, Level Lot In A Desirable Location, This Home Is Truly A Gem That Balances Functionality And Charm. Don't Miss The Chance To Make It Your Own. Schedule A Showing Today!
Rooms Sizes
Kitchen:
18x11 First
Dining Room:
20x13 First
Living Room:
12x21 First
Family Room:
13x25 First
Den:
12x21 First
Bedroom 1:
13x12 First
Bedroom 2:
10x9 First
Bedroom 3:
9x11 First
Bedroom 4:
13x17 First
Room Levels
Basement:
n/a
Ground:
n/a
Level 1:
4+Bedrms,BathMain,BathOthr,Den,GreatRm,Kitchen,LivDinRm
Level 2:
n/a
Level 3:
n/a
Level Other:
n/a
Room Features
Kitchen:
Breakfast Bar, Eat-In Kitchen
Dining Room:
Living/Dining Combo
Master Bedroom:
1st Floor, Full Bath
Bath:
Stall Shower
Interior Features
Square Foot:
n/a
Year Renovated:
n/a
Basement:
Yes - Finished-Partially, Full
Full Baths:
4
Half Baths:
0
Appliances:
Dishwasher, Kitchen Exhaust Fan, Range/Oven-Gas, Refrigerator, Sump Pump
Flooring:
Tile, Vinyl-Linoleum, Wood
Fireplaces:
No
Fireplace:
n/a
Interior:
CeilHigh,StallShw,TubShowr
Exterior Features
Garage Space:
2-Car
Garage:
Built-In Garage
Driveway:
2 Car Width
Roof:
Asphalt Shingle
Exterior:
Vinyl Siding
Swimming Pool:
No
Pool:
n/a
Utilities
Heating System:
1 Unit, Forced Hot Air
Heating Source:
Gas-Natural
Cooling:
1 Unit, Central Air
Water Heater:
Gas
Water:
Public Water
Sewer:
Public Sewer
Services:
Garbage Extra Charge
Lot Features
Acres:
0.43
Lot Dimensions:
125X149
Lot Features:
Level Lot
School Information
Elementary:
Frank J. Smith School (K-2)
Middle:
East Hanover Middle School (6-8)
High School:
Hanover Park High School (9-12)
Community Information
County:
Morris
Town:
East Hanover Twp.
Neighborhood:
n/a
Application Fee:
n/a
Association Fee:
n/a
Fee Includes:
n/a
Amenities:
n/a
Pets:
Yes
Financial Considerations
List Price:
$799,900
Tax Amount:
$10,612
Land Assessment:
$182,900
Build. Assessment:
$226,200
Total Assessment:
$409,100
Tax Rate:
2.59
Tax Year:
2024
Ownership Type:
Fee Simple
Listing Information
MLS ID:
3951402
List Date:
03-18-2025
Days On Market:
16
Listing Broker:
COCCIA REAL ESTATE GROUP, LLC.
Listing Agent:


































Request More Information
Shawn and Diane Fox
RE/MAX American Dream
3108 Route 10 West
Denville, NJ 07834
Call: (973) 277-7853
Web: MorrisCountyLiving.com




