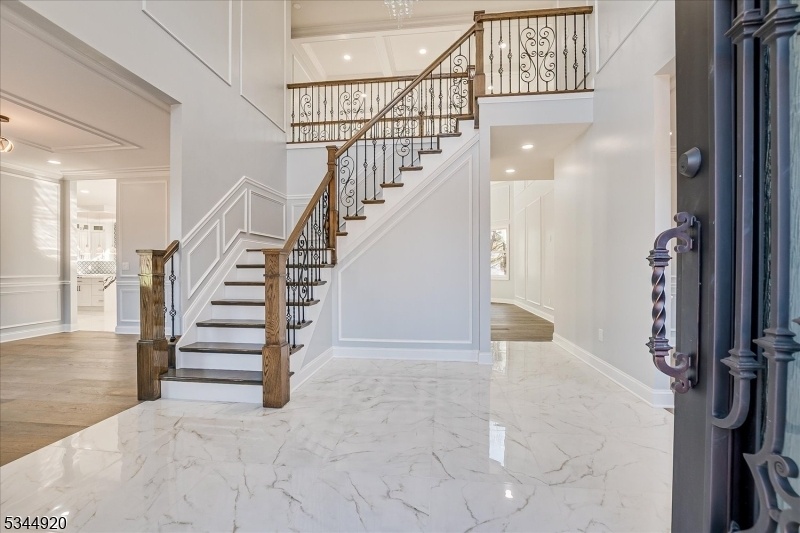4 Hemlock Dr
Edison Twp, NJ 08820






































Price: $2,225,000
GSMLS: 3951506Type: Single Family
Style: Colonial
Beds: 6
Baths: 6 Full & 1 Half
Garage: 3-Car
Year Built: 2025
Acres: 0.48
Property Tax: $6,774
Description
!! Magnificent ** Brand New Construction 5,610 Sqft Ready For Its New Owner!! Offers So Many Amazing Features, Stucco, Siding & Stone, 3 Car Garage & Circular Driveway, Custom Paver Patio, All 3 Levels At 9' Ceiling High, Beautiful Molding Throughout, Recessed Lighting. Elegant, Modern, Perfect Layout. Amazing Construction Quality. Perfectly Located Near All Major Points Of Interest Like Malls, Shopping Areas, Restaurants, Down Town Iselin, Golf Course , Scotch Plains, Schools , Train Station Like Metuchen & Metropark, Jfk Hospital , Menlo Mall, Hwys. 6 Large Bedrooms With Individual Bathrooms & Fully Furnished Closets, Large Master Bedroom, Master Closets Fully Furnished, Master Bath Spat & A Beautiful Enclosed Large Terrace / Balcony. Large ** Walkout Basement **, Partially Finished, Offers An Office & A Full Bathroom, Utility Room, Storage Room, And So More To List As Details. *** 10 Year Builders Warranty ***
Rooms Sizes
Kitchen:
First
Dining Room:
First
Living Room:
First
Family Room:
First
Den:
First
Bedroom 1:
First
Bedroom 2:
Second
Bedroom 3:
Second
Bedroom 4:
Second
Room Levels
Basement:
1 Bedroom, Bath Main, Storage Room, Utility Room, Workshop
Ground:
n/a
Level 1:
1Bedroom,DiningRm,FamilyRm,Foyer,GarEnter,Kitchen,LivingRm,MudRoom,Pantry,PowderRm
Level 2:
4+Bedrms,BathMain,BathOthr,Foyer,Laundry,Screened,SittngRm
Level 3:
Attic
Level Other:
n/a
Room Features
Kitchen:
Center Island, Eat-In Kitchen, Pantry, Separate Dining Area
Dining Room:
Formal Dining Room
Master Bedroom:
Full Bath, Walk-In Closet
Bath:
Soaking Tub, Stall Shower
Interior Features
Square Foot:
5,610
Year Renovated:
n/a
Basement:
Yes - Finished-Partially, Walkout
Full Baths:
6
Half Baths:
1
Appliances:
Cooktop - Gas, Dishwasher, Dryer, Kitchen Exhaust Fan, Microwave Oven, Refrigerator, Sump Pump, Wall Oven(s) - Electric, Washer
Flooring:
Tile, Wood
Fireplaces:
1
Fireplace:
Fireplace Equipment
Interior:
Carbon Monoxide Detector, Cathedral Ceiling, High Ceilings, Walk-In Closet
Exterior Features
Garage Space:
3-Car
Garage:
Attached,Finished,DoorOpnr,InEntrnc
Driveway:
1 Car Width, 2 Car Width, Blacktop, Circular
Roof:
Asphalt Shingle
Exterior:
Stone, Stucco, Vinyl Siding
Swimming Pool:
n/a
Pool:
n/a
Utilities
Heating System:
3 Units, Forced Hot Air, Multi-Zone
Heating Source:
Gas-Natural
Cooling:
3 Units, Central Air, Multi-Zone Cooling
Water Heater:
Gas
Water:
Public Water
Sewer:
Public Sewer, Sewer Charge Extra
Services:
Garbage Included
Lot Features
Acres:
0.48
Lot Dimensions:
138X152 IRR
Lot Features:
Level Lot
School Information
Elementary:
n/a
Middle:
n/a
High School:
n/a
Community Information
County:
Middlesex
Town:
Edison Twp.
Neighborhood:
n/a
Application Fee:
n/a
Association Fee:
n/a
Fee Includes:
n/a
Amenities:
n/a
Pets:
n/a
Financial Considerations
List Price:
$2,225,000
Tax Amount:
$6,774
Land Assessment:
$113,800
Build. Assessment:
$0
Total Assessment:
$113,800
Tax Rate:
5.73
Tax Year:
2024
Ownership Type:
Fee Simple
Listing Information
MLS ID:
3951506
List Date:
03-18-2025
Days On Market:
19
Listing Broker:
FOX & FOXX REALTY, LLC
Listing Agent:






































Request More Information
Shawn and Diane Fox
RE/MAX American Dream
3108 Route 10 West
Denville, NJ 07834
Call: (973) 277-7853
Web: MorrisCountyLiving.com

