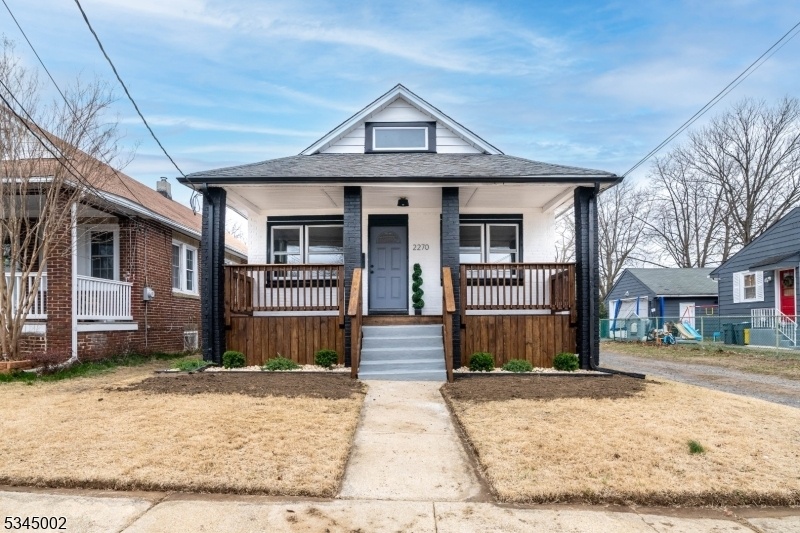2270 Mulford Ave
Pennsauken Twp, NJ 08110
















































Price: $325,000
GSMLS: 3951563Type: Single Family
Style: Bungalow
Beds: 3
Baths: 1 Full
Garage: No
Year Built: 1930
Acres: 0.07
Property Tax: $5,086
Description
This Fully Renovated 3-bedroom,1-bathroom Home Offers A Perfect Blend Of Modern Updates And Classic Charm. Located In A Highly Desirable Neighborhood, It's The Ideal Place For Anyone Looking For A Move-in-ready Home With Plenty Of Space And Style. Upon Entering, You'll Be Greeted By Fresh, Newly Painted Walls And Gleaming New Flooring Throughout The Entire Home. The Spacious Living Room Flows Seamlessly Into The Formal Dining Room, Featuring A Stylish Accent Wall That Adds A Unique Touch To The Space. The Updated Kitchen Showcases Stainless Steel Appliances, A Beautiful Tile Backsplash, And Brand-new Cabinets That Offer Ample Storage Space. The Three Bedrooms Are Bright And Airy, Offering Plenty Of Closet Space And Comfort. The Tastefully Updated Full Bathroom Completes The Main Floor. The Upstairs Finished Attic Area Provides A Versatile Bonus Room- Perfect For A Home Office, Playroom, Or Additional Living Space. The Full Basement Offers Endless Potential For Storage, A Workshop, Or Further Customization. Enjoy Outdoor Living With A Large Roofed Front Deck That's Perfect For Relaxing. The Fully Fenced Backyard Provides A Private Retreat, Add In Your Own Fire Pit, Outdoor Seating And A Bbq To Host Or Unwind! Centrally Located In A Sought-after Neighborhood With Easy Access To Schools, Shopping, Dining, And Parks, This Home Won't Last Long!
Rooms Sizes
Kitchen:
First
Dining Room:
First
Living Room:
First
Family Room:
n/a
Den:
n/a
Bedroom 1:
First
Bedroom 2:
First
Bedroom 3:
First
Bedroom 4:
n/a
Room Levels
Basement:
n/a
Ground:
n/a
Level 1:
3 Bedrooms, Bath Main, Dining Room, Kitchen, Living Room, Porch
Level 2:
Attic
Level 3:
n/a
Level Other:
n/a
Room Features
Kitchen:
See Remarks, Separate Dining Area
Dining Room:
Formal Dining Room
Master Bedroom:
n/a
Bath:
n/a
Interior Features
Square Foot:
1,715
Year Renovated:
2025
Basement:
Yes - Full, Unfinished
Full Baths:
1
Half Baths:
0
Appliances:
Microwave Oven, Range/Oven-Gas, Refrigerator
Flooring:
Carpeting, Tile, Vinyl-Linoleum
Fireplaces:
No
Fireplace:
n/a
Interior:
TubShowr
Exterior Features
Garage Space:
No
Garage:
None
Driveway:
On-Street Parking
Roof:
Asphalt Shingle
Exterior:
Aluminum Siding, Brick
Swimming Pool:
n/a
Pool:
n/a
Utilities
Heating System:
Forced Hot Air
Heating Source:
Gas-Natural
Cooling:
Central Air
Water Heater:
Gas
Water:
Public Water
Sewer:
Public Sewer
Services:
n/a
Lot Features
Acres:
0.07
Lot Dimensions:
30X100
Lot Features:
Level Lot
School Information
Elementary:
n/a
Middle:
n/a
High School:
n/a
Community Information
County:
Camden
Town:
Pennsauken Twp.
Neighborhood:
n/a
Application Fee:
n/a
Association Fee:
n/a
Fee Includes:
n/a
Amenities:
Storage
Pets:
n/a
Financial Considerations
List Price:
$325,000
Tax Amount:
$5,086
Land Assessment:
$42,000
Build. Assessment:
$176,100
Total Assessment:
$218,100
Tax Rate:
4.15
Tax Year:
2024
Ownership Type:
Fee Simple
Listing Information
MLS ID:
3951563
List Date:
03-18-2025
Days On Market:
33
Listing Broker:
REALMART REALTY
Listing Agent:
















































Request More Information
Shawn and Diane Fox
RE/MAX American Dream
3108 Route 10 West
Denville, NJ 07834
Call: (973) 277-7853
Web: MorrisCountyLiving.com

