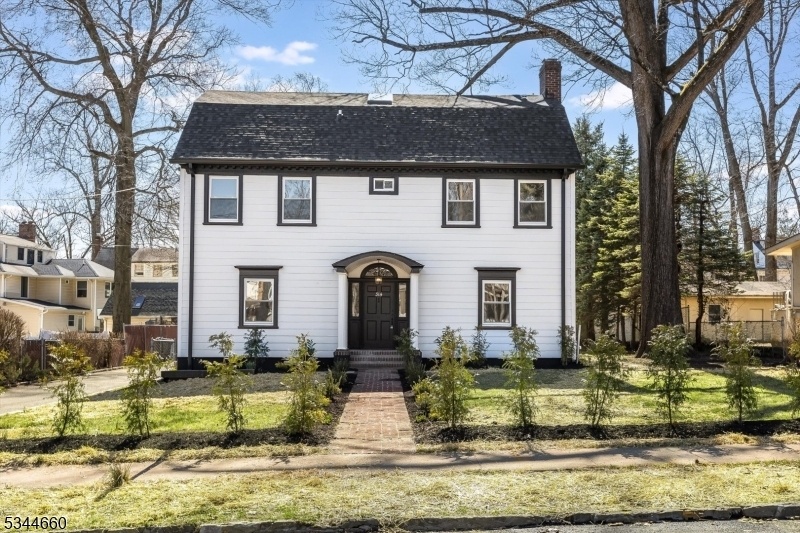314 Heywood Ave
City Of Orange Twp, NJ 07050

































Price: $889,000
GSMLS: 3951733Type: Single Family
Style: Colonial
Beds: 5
Baths: 3 Full & 2 Half
Garage: 1-Car
Year Built: 1919
Acres: 0.26
Property Tax: $17,211
Description
Welcome To This Stunningly Renovated 5-bedroom, 3.2-bath Center Hall Colonial In The Heart Of Historic Seven Oaks. This Home Seamlessly Blends Timeless Architectural Charm With Modern Updates, Offering The Perfect Balance Of Elegance And Comfort. Step Into The Gracious Formal Living Room, Where A Beautiful Fireplace And Built-in Bookcases Create A Warm And Inviting Atmosphere. French Doors Lead To A Sun-drenched Family Room, Surrounded By Windows That Fill The Space With Natural Light. The Open-concept Layout Continues Into The Sleek, Contemporary Kitchen And Dining Area Ideal For Both Casual Meals And Entertaining. A Stylish Powder Room Completes This Level. The Second Floor Boasts Four Spacious Bedrooms, Including An En Suite That Can Serve As A Primary Suite, Along With A Beautifully Updated Full Bath. The Top Floor Is A Private Primary Retreat, Featuring A Luxurious Spa-like Bathroom For The Ultimate Escape. A Finished Basement Provides Additional Living Space, While A Large Backyard Offers Plenty Of Room For Outdoor Enjoyment. Central Air, Thoughtful Updates, And Classic Details Make This Home A True Gem. Don't Miss The Opportunity To Own This Exceptional Property In Orange's Most Sought-after Neighborhood! Fireplace "as Is" With No Known Issues.
Rooms Sizes
Kitchen:
14x18 First
Dining Room:
14x16 First
Living Room:
15x25 First
Family Room:
23x12 First
Den:
n/a
Bedroom 1:
29x14 Third
Bedroom 2:
14x9 Second
Bedroom 3:
14x13 Second
Bedroom 4:
14x13 Second
Room Levels
Basement:
Powder Room, Rec Room, Utility Room
Ground:
n/a
Level 1:
DiningRm,FamilyRm,Foyer,Kitchen,LivingRm,LivDinRm,OutEntrn,PowderRm
Level 2:
4 Or More Bedrooms, Bath Main, Bath(s) Other
Level 3:
1 Bedroom, Bath Main
Level Other:
n/a
Room Features
Kitchen:
Center Island
Dining Room:
Formal Dining Room
Master Bedroom:
Full Bath
Bath:
Stall Shower
Interior Features
Square Foot:
2,852
Year Renovated:
2025
Basement:
Yes - Finished, Walkout
Full Baths:
3
Half Baths:
2
Appliances:
Carbon Monoxide Detector, Cooktop - Gas, Dishwasher, Microwave Oven, Refrigerator
Flooring:
Carpeting, Tile, Wood
Fireplaces:
1
Fireplace:
Living Room, Wood Burning
Interior:
CODetect,FireExtg,Skylight,SmokeDet,StallTub,WlkInCls
Exterior Features
Garage Space:
1-Car
Garage:
Detached Garage, Loft Storage, Pull Down Stairs
Driveway:
1 Car Width, Blacktop
Roof:
Asphalt Shingle
Exterior:
Aluminum Siding
Swimming Pool:
No
Pool:
n/a
Utilities
Heating System:
Forced Hot Air
Heating Source:
Gas-Natural
Cooling:
Central Air
Water Heater:
Gas
Water:
Public Water
Sewer:
Public Sewer
Services:
n/a
Lot Features
Acres:
0.26
Lot Dimensions:
n/a
Lot Features:
Level Lot
School Information
Elementary:
HEYWOOD
Middle:
ORANGE
High School:
ORANGE
Community Information
County:
Essex
Town:
City Of Orange Twp.
Neighborhood:
SEVEN OAKS
Application Fee:
n/a
Association Fee:
n/a
Fee Includes:
n/a
Amenities:
n/a
Pets:
n/a
Financial Considerations
List Price:
$889,000
Tax Amount:
$17,211
Land Assessment:
$187,500
Build. Assessment:
$252,700
Total Assessment:
$440,200
Tax Rate:
3.91
Tax Year:
2024
Ownership Type:
Fee Simple
Listing Information
MLS ID:
3951733
List Date:
03-19-2025
Days On Market:
18
Listing Broker:
HEARTH REALTY GROUP
Listing Agent:

































Request More Information
Shawn and Diane Fox
RE/MAX American Dream
3108 Route 10 West
Denville, NJ 07834
Call: (973) 277-7853
Web: MorrisCountyLiving.com

