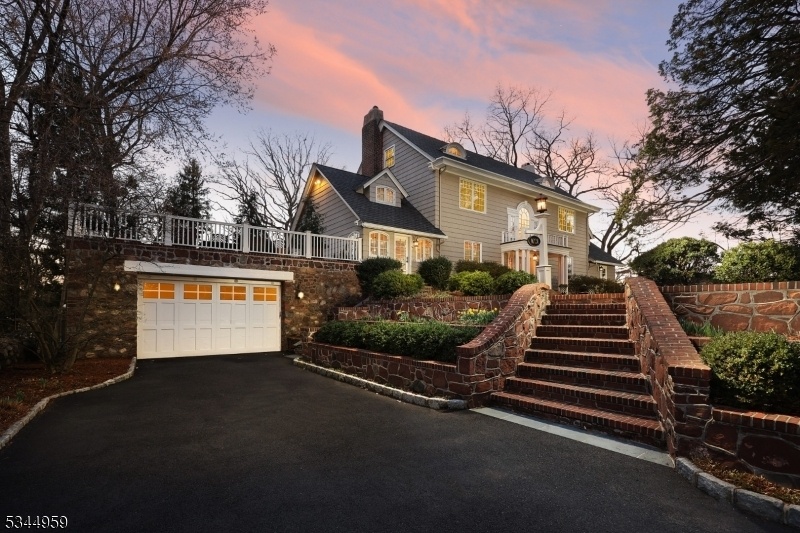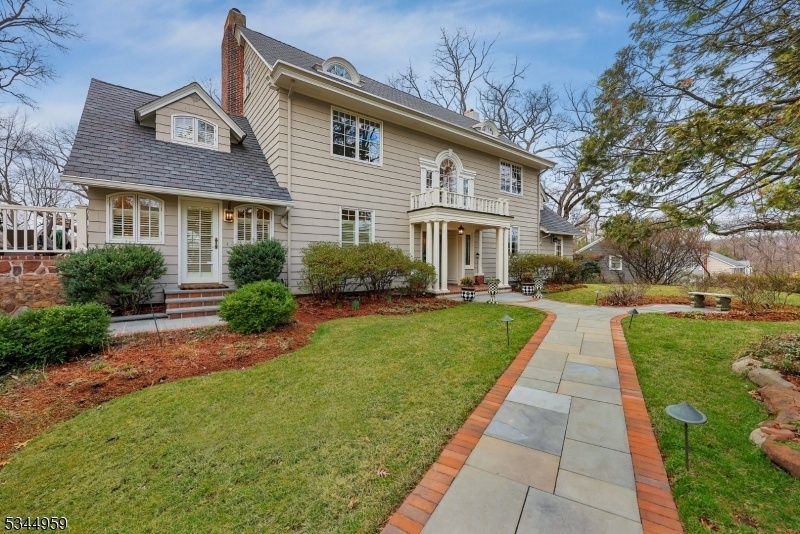1021 Lawrence Avenue
Westfield Town, NJ 07090









































Price: $2,500,000
GSMLS: 3951779Type: Single Family
Style: Colonial
Beds: 5
Baths: 4 Full & 1 Half
Garage: 2-Car
Year Built: 1913
Acres: 0.69
Property Tax: $27,933
Description
Welcome To This Exceptional 5-bedroom, 4.1-bathroom Residence, Situated On One Of Westfield's Most Coveted Streets. Spanning Across 4 Levels Of Luxurious Living Space On A Nearly 0.70-acre Lot, Offering The Perfect Blend Of Comfort, Elegance, And Functionality. Some Of The Endless Highlights Of This Magnificent Home Include An Elegant Living Room And Formal Dining Room, Each Featuring A Wood-burning Fireplace, Creating A Warm And Inviting Atmosphere. The Chef's Dream Kitchen Is Outfitted With Top-of-the-line Appliances And Finishes, Ideal For Culinary Enthusiasts And Entertaining Guests. The Home's Walk-out Lower Level Is An Entertainer's Paradise, Complete With A Custom Wine Cellar And Versatile Bonus Rooms To Suit Your Lifestyle Needs Currently Offering A Family Room, Gym And Additional Full Bath. Outside, The Professionally Landscaped Grounds Are Nothing Short Of Spectacular. The Expansive Backyard Features A Deck And Slate Patio, Perfect For Hosting Gatherings Or Enjoying Serene Moments. The Front Yard Is Beautifully Framed By Stone Retaining Walls, Enhancing The Home's Curb Appeal. Ideally Located To Downtown Westfield And Nyc Transportation. Known As The Pinnacle House, This Residence Provides An Unparalleled Living Experience In One Of The Area's Most Prestigious Locatiion.
Rooms Sizes
Kitchen:
First
Dining Room:
16x15 First
Living Room:
25x15 First
Family Room:
n/a
Den:
25x11 First
Bedroom 1:
25x12 Second
Bedroom 2:
12x15 Second
Bedroom 3:
12x15 Second
Bedroom 4:
17x15 Third
Room Levels
Basement:
FamilyRm,Laundry,MudRoom,SeeRem
Ground:
n/a
Level 1:
Breakfast Room, Dining Room, Family Room, Foyer, Kitchen, Living Room, Powder Room
Level 2:
3 Bedrooms, Bath Main, Bath(s) Other
Level 3:
2 Bedrooms, Bath(s) Other
Level Other:
n/a
Room Features
Kitchen:
Breakfast Bar, Center Island, Eat-In Kitchen, Separate Dining Area
Dining Room:
Formal Dining Room
Master Bedroom:
Full Bath, Sitting Room, Walk-In Closet
Bath:
Soaking Tub, Stall Shower
Interior Features
Square Foot:
n/a
Year Renovated:
n/a
Basement:
Yes - Finished
Full Baths:
4
Half Baths:
1
Appliances:
Carbon Monoxide Detector, Cooktop - Gas, Dishwasher, Disposal, Jennaire Type, Kitchen Exhaust Fan, Microwave Oven, Refrigerator, Self Cleaning Oven, Sump Pump, Wall Oven(s) - Electric, Wine Refrigerator
Flooring:
Carpeting, See Remarks, Tile, Wood
Fireplaces:
2
Fireplace:
Dining Room, Living Room, Wood Burning
Interior:
BarWet,CeilBeam,Blinds,CODetect,FireExtg,CeilHigh,SecurSys,Skylight,SmokeDet,SoakTub,WlkInCls
Exterior Features
Garage Space:
2-Car
Garage:
Attached Garage, Garage Door Opener
Driveway:
Blacktop
Roof:
Composition Shingle
Exterior:
Brick, Stone, Wood Shingle
Swimming Pool:
n/a
Pool:
n/a
Utilities
Heating System:
Baseboard - Hotwater, Multi-Zone, Radiators - Hot Water
Heating Source:
Gas-Natural
Cooling:
Ceiling Fan, Central Air, Multi-Zone Cooling
Water Heater:
Gas
Water:
Public Water, Water Charge Extra
Sewer:
Public Sewer, Sewer Charge Extra
Services:
Cable TV Available, Fiber Optic Available, Garbage Extra Charge
Lot Features
Acres:
0.69
Lot Dimensions:
150X200
Lot Features:
n/a
School Information
Elementary:
Franklin
Middle:
Roosevelt
High School:
Westfield
Community Information
County:
Union
Town:
Westfield Town
Neighborhood:
n/a
Application Fee:
n/a
Association Fee:
n/a
Fee Includes:
n/a
Amenities:
n/a
Pets:
n/a
Financial Considerations
List Price:
$2,500,000
Tax Amount:
$27,933
Land Assessment:
$670,100
Build. Assessment:
$570,300
Total Assessment:
$1,240,400
Tax Rate:
2.25
Tax Year:
2024
Ownership Type:
Fee Simple
Listing Information
MLS ID:
3951779
List Date:
03-19-2025
Days On Market:
19
Listing Broker:
COLDWELL BANKER REALTY
Listing Agent:









































Request More Information
Shawn and Diane Fox
RE/MAX American Dream
3108 Route 10 West
Denville, NJ 07834
Call: (973) 277-7853
Web: MorrisCountyLiving.com

