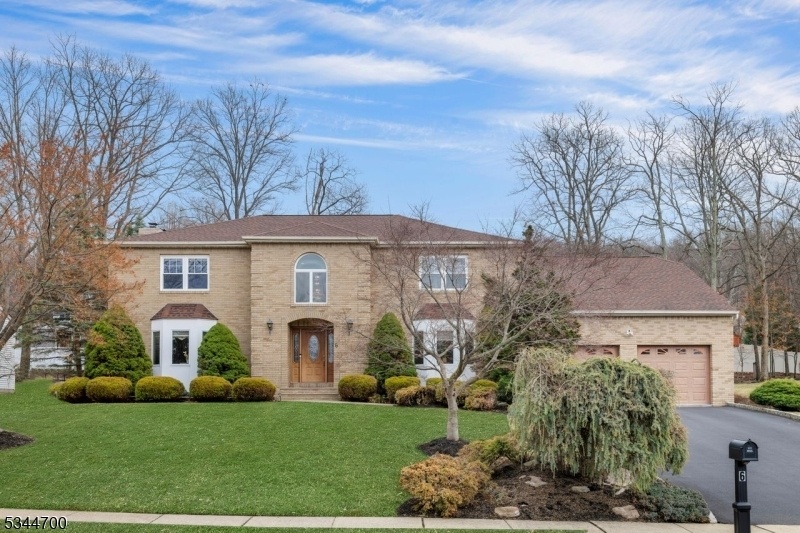6 Cambridge Dr
Rockaway Twp, NJ 07866































Price: $875,000
GSMLS: 3951897Type: Single Family
Style: Colonial
Beds: 5
Baths: 3 Full
Garage: 2-Car
Year Built: 1992
Acres: 402.00
Property Tax: $18,701
Description
This Georgian-style Colonial Home Is A Stunning Example Of Timeless Elegance And Classic Architecture. With Its Symmetrical Design, Brick Facade And Stately Presence, This Five-bedroom Residence Offers Both Space And Sophistication. Large, Evenly Spaced Windows Allow Natural Light Highlighting Traditional Features Like The Picturesque Window Ledge, Curved Staircase Landing, Hardwood Floors And Stunning Rock Wall Fireplace. The Updated Kitchen With Granite And Tiled Backsplash Flows Beautifully Into A Decorative Framed Niche Above The Stove Incorporating A Kettle Arm Pot Filler Which Adds Both Convenience And A Touch Of Professional Kitchen Flair. Upstairs There Are Four Sizable Bedrooms And A Brand-new Luxurious Primary Bath. The Primary Bath Offers Double Vanities, 2 Matching His/her Closets And A Large Walk-in Shower That Is Equipped With Built In Bench And Multiple Water Jets Strategically Placed To Offer A Spa-like Experience. In Addition, The First Floor Features A Versatile Fifth Bedroom And Oversized Full Bathroom Ideal For Guests, A Home Office Or An In-law Suite. Outside, Step Onto A Composite Patio, Which Overlooks An Appealing Landscaped Level Backyard And Woodburning Fire Pit Gathering Complimenting The Home's Grand Exterior.
Rooms Sizes
Kitchen:
22x13 First
Dining Room:
15x13 First
Living Room:
19x13 First
Family Room:
23x15 First
Den:
n/a
Bedroom 1:
18x15 Second
Bedroom 2:
16x13 Second
Bedroom 3:
15x11 Second
Bedroom 4:
13x11 Second
Room Levels
Basement:
Laundry Room, Storage Room
Ground:
n/a
Level 1:
1Bedroom,Attic,BathOthr,DiningRm,FamilyRm,Foyer,GarEnter,Kitchen,LivingRm,Pantry
Level 2:
4 Or More Bedrooms, Attic, Bath Main, Bath(s) Other
Level 3:
n/a
Level Other:
n/a
Room Features
Kitchen:
Center Island, Eat-In Kitchen
Dining Room:
Formal Dining Room
Master Bedroom:
Full Bath
Bath:
Stall Shower
Interior Features
Square Foot:
3,500
Year Renovated:
2021
Basement:
Yes - French Drain, Full, Unfinished
Full Baths:
3
Half Baths:
0
Appliances:
Carbon Monoxide Detector, Dishwasher, Dryer, Kitchen Exhaust Fan, Microwave Oven, Range/Oven-Gas, Refrigerator, Sump Pump, Washer, Water Filter
Flooring:
Carpeting, Tile, Wood
Fireplaces:
1
Fireplace:
Family Room, Wood Burning
Interior:
Blinds,CODetect,AlrmFire,FireExtg,CeilHigh,Intercom,SecurSys,Shades,Skylight,SmokeDet,StallTub,WndwTret
Exterior Features
Garage Space:
2-Car
Garage:
Attached Garage, Garage Door Opener, On-Street Parking
Driveway:
2 Car Width, Paver Block
Roof:
Asphalt Shingle
Exterior:
Brick, Stucco, Vinyl Siding
Swimming Pool:
n/a
Pool:
n/a
Utilities
Heating System:
1 Unit, Baseboard - Hotwater, Multi-Zone
Heating Source:
Gas-Natural
Cooling:
2 Units, Central Air, Multi-Zone Cooling
Water Heater:
From Furnace
Water:
Public Water
Sewer:
Public Sewer
Services:
Cable TV, Garbage Extra Charge
Lot Features
Acres:
402.00
Lot Dimensions:
n/a
Lot Features:
Cul-De-Sac
School Information
Elementary:
Dennis B. O'Brien School (K-5)
Middle:
Copeland Middle School (6-8)
High School:
Morris Knolls High School (9-12)
Community Information
County:
Morris
Town:
Rockaway Twp.
Neighborhood:
Towering Oaks Associ
Application Fee:
n/a
Association Fee:
$200 - Annually
Fee Includes:
Maintenance-Common Area
Amenities:
Storage
Pets:
Yes
Financial Considerations
List Price:
$875,000
Tax Amount:
$18,701
Land Assessment:
$245,100
Build. Assessment:
$536,000
Total Assessment:
$781,100
Tax Rate:
2.56
Tax Year:
2024
Ownership Type:
Fee Simple
Listing Information
MLS ID:
3951897
List Date:
03-20-2025
Days On Market:
16
Listing Broker:
COLDWELL BANKER REALTY
Listing Agent:































Request More Information
Shawn and Diane Fox
RE/MAX American Dream
3108 Route 10 West
Denville, NJ 07834
Call: (973) 277-7853
Web: MorrisCountyLiving.com




