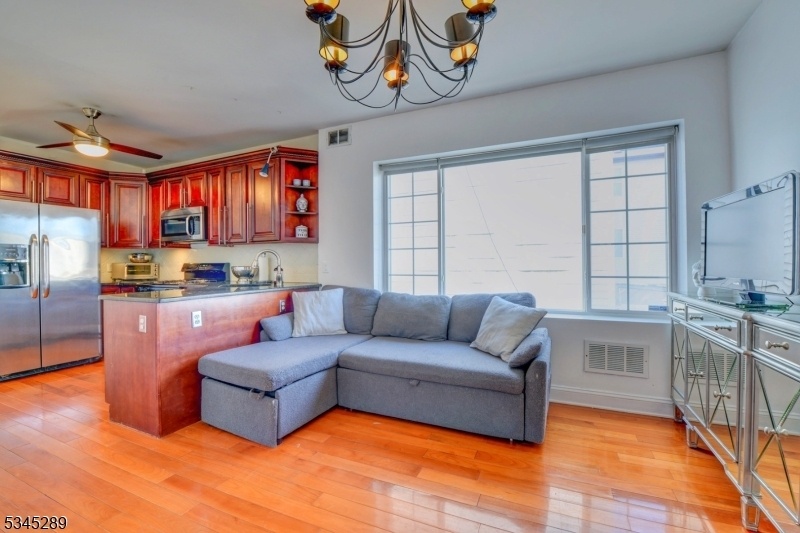100 Leonard St
Jersey City, NJ 07307


























Price: $400,000
GSMLS: 3951910Type: Condo/Townhouse/Co-op
Style: First Floor Unit
Beds: 2
Baths: 1 Full
Garage: No
Year Built: 1910
Acres: 0.06
Property Tax: $5,580
Description
Welcome Home To This Bright, Sunlight Filled, Single Level Living Condo In The Heights Section Of Jersey City. Peace Of Mind In This Two Bedroom Unit With So Many Updates And Upgrades! A Gorgeous New, Large Bay Window (installed In March 2025) Allows Sunlight To Flood Into The Front Bdrm. Warm Hardwood Floors Lead You Through To The Updated Kitchen With Tall Cherry Cabinets, Sleek Black Granite Countertops And Stainless Steel Appliances. The Bathroom Was Remodeled In 2021 With Handrail, And Modern Finishes. The Living Area Space In Bright And Open With A Great Under The Stairs Storage Area. The 2nd Bdrm Has Oversized Doorway, A Large Walk In Closet And Access To The Backyard Porch And Patio Area Which Isn't Shared With Any Other Unit, A Small Piece Of Privacy To Call Your Own! The Perfect Spot To Plant A Container Garden Or Just Relax Outdoors. Also Offered With This Condo, Is A Private, Secure Storage Area In The Basement Along With Brand New (free Use) Washers In The Laundry Space. New Hvac To Be Installed In April, New Water Heater In 10/24, Lighting Fixtures Were Updated In 2023. Close Proximity To Pharmacies,eateries,salons,dry Cleaners, Banks,dog Park And So Much More. Great Commuter Location As Well With Bus To Nyc On The Corner And Just 15 Minutes To Midtown.
Rooms Sizes
Kitchen:
First
Dining Room:
n/a
Living Room:
First
Family Room:
n/a
Den:
n/a
Bedroom 1:
First
Bedroom 2:
First
Bedroom 3:
n/a
Bedroom 4:
n/a
Room Levels
Basement:
n/a
Ground:
n/a
Level 1:
n/a
Level 2:
n/a
Level 3:
n/a
Level Other:
n/a
Room Features
Kitchen:
Not Eat-In Kitchen
Dining Room:
n/a
Master Bedroom:
1st Floor, Walk-In Closet
Bath:
n/a
Interior Features
Square Foot:
689
Year Renovated:
2007
Basement:
Yes - Unfinished
Full Baths:
1
Half Baths:
0
Appliances:
Dishwasher, Microwave Oven, Range/Oven-Gas, Refrigerator
Flooring:
Tile, Wood
Fireplaces:
No
Fireplace:
n/a
Interior:
StallTub
Exterior Features
Garage Space:
No
Garage:
n/a
Driveway:
On-Street Parking
Roof:
Asphalt Shingle
Exterior:
Brick
Swimming Pool:
n/a
Pool:
n/a
Utilities
Heating System:
1 Unit, Forced Hot Air
Heating Source:
Gas-Natural
Cooling:
1 Unit, Central Air
Water Heater:
n/a
Water:
Public Water
Sewer:
Public Sewer
Services:
n/a
Lot Features
Acres:
0.06
Lot Dimensions:
25X100
Lot Features:
n/a
School Information
Elementary:
n/a
Middle:
n/a
High School:
n/a
Community Information
County:
Hudson
Town:
Jersey City
Neighborhood:
The Heights
Application Fee:
n/a
Association Fee:
$362 - Monthly
Fee Includes:
Maintenance-Common Area, Maintenance-Exterior
Amenities:
n/a
Pets:
n/a
Financial Considerations
List Price:
$400,000
Tax Amount:
$5,580
Land Assessment:
$75,000
Build. Assessment:
$174,900
Total Assessment:
$249,900
Tax Rate:
2.23
Tax Year:
2024
Ownership Type:
Fee Simple
Listing Information
MLS ID:
3951910
List Date:
03-20-2025
Days On Market:
32
Listing Broker:
RE/MAX TOWN & VALLEY
Listing Agent:


























Request More Information
Shawn and Diane Fox
RE/MAX American Dream
3108 Route 10 West
Denville, NJ 07834
Call: (973) 277-7853
Web: MorrisCountyLiving.com

