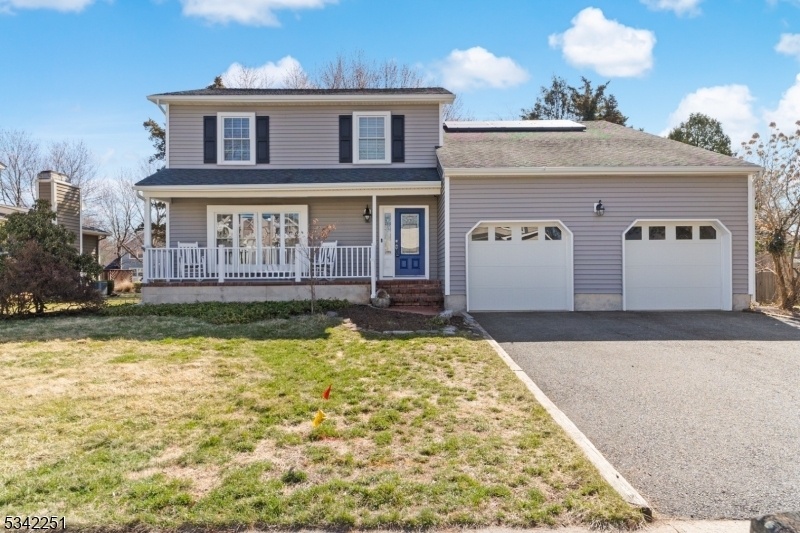68 Buckland Dr
Hillsborough Twp, NJ 08844
































Price: $809,000
GSMLS: 3952001Type: Single Family
Style: Colonial
Beds: 4
Baths: 2 Full & 1 Half
Garage: 2-Car
Year Built: 1986
Acres: 0.35
Property Tax: $13,518
Description
The Perennials Are Ready To Pop! With Plenty Of Curb Appeal, And An Oversized Lot, Welcome Home To 68 Buckland! An Inviting Porch And Large Picture Window Welcome You Back To Your Four Bedroom, Two And Half Bath Residence. A Large Living Room With Open Space To The Generous Dining Room Engages The Senses With Walls Of Windows. An Updated Kitchen With An Expanded Eating Area Is Perfect For Gathering, With Egress To The Covered Deck. A Cozy Family Room With Wood Burning Fireplace And Updated Powder Room Complete The Main Level. Upstairs, The Primary Bedroom Allows For Privacy, Large Closet With Organizers To Maximize Storage, And An Updated Primary Bath Combine For A Generous Primary Suite. The Remaining Three Bedrooms, Each Unique In Size And Storage Capacity Complete The Bedroom Package. A Well Updated Hall Bath Serves To Compliment The Upper Level. In The Basement, A Partially Finished Area Awaits The New Owners Ideas For Its Space, With A Separate Laundry And Hobby Bench/station. With Perennial Gardens And Mature Trees Throughout, The Well Planned Back-yard Offers A Variety Of Uses With A Large Shaded Deck, An Additional Area Set With Pavers, A Shed For Garden Equipment And An Open Space For The New Owner To Dream Up! Updates Include New Carpeting, New Dishwasher, New Refrigerator, Fresh Paint, And So Much More!
Rooms Sizes
Kitchen:
Ground
Dining Room:
n/a
Living Room:
Ground
Family Room:
n/a
Den:
n/a
Bedroom 1:
Second
Bedroom 2:
Second
Bedroom 3:
Second
Bedroom 4:
Second
Room Levels
Basement:
n/a
Ground:
n/a
Level 1:
n/a
Level 2:
n/a
Level 3:
n/a
Level Other:
n/a
Room Features
Kitchen:
Breakfast Bar, Center Island, Eat-In Kitchen, Pantry, Separate Dining Area
Dining Room:
n/a
Master Bedroom:
n/a
Bath:
n/a
Interior Features
Square Foot:
n/a
Year Renovated:
n/a
Basement:
Yes - Finished-Partially
Full Baths:
2
Half Baths:
1
Appliances:
Carbon Monoxide Detector, Dishwasher, Dryer, Freezer-Freestanding, Microwave Oven, Range/Oven-Gas, Refrigerator, Self Cleaning Oven, Washer
Flooring:
n/a
Fireplaces:
No
Fireplace:
n/a
Interior:
n/a
Exterior Features
Garage Space:
2-Car
Garage:
Attached,Built-In,DoorOpnr,InEntrnc,OnStreet
Driveway:
2 Car Width, Blacktop, Driveway-Exclusive, Hard Surface, Off-Street Parking, On-Street Parking
Roof:
Asphalt Shingle
Exterior:
Vinyl Siding
Swimming Pool:
n/a
Pool:
n/a
Utilities
Heating System:
1 Unit
Heating Source:
Gas-Natural
Cooling:
Central Air
Water Heater:
Gas
Water:
Public Water
Sewer:
Public Sewer
Services:
n/a
Lot Features
Acres:
0.35
Lot Dimensions:
n/a
Lot Features:
n/a
School Information
Elementary:
n/a
Middle:
n/a
High School:
n/a
Community Information
County:
Somerset
Town:
Hillsborough Twp.
Neighborhood:
n/a
Application Fee:
n/a
Association Fee:
n/a
Fee Includes:
n/a
Amenities:
n/a
Pets:
n/a
Financial Considerations
List Price:
$809,000
Tax Amount:
$13,518
Land Assessment:
$357,500
Build. Assessment:
$273,300
Total Assessment:
$630,800
Tax Rate:
2.09
Tax Year:
2024
Ownership Type:
Fee Simple
Listing Information
MLS ID:
3952001
List Date:
03-20-2025
Days On Market:
17
Listing Broker:
REAL
Listing Agent:
































Request More Information
Shawn and Diane Fox
RE/MAX American Dream
3108 Route 10 West
Denville, NJ 07834
Call: (973) 277-7853
Web: MorrisCountyLiving.com

