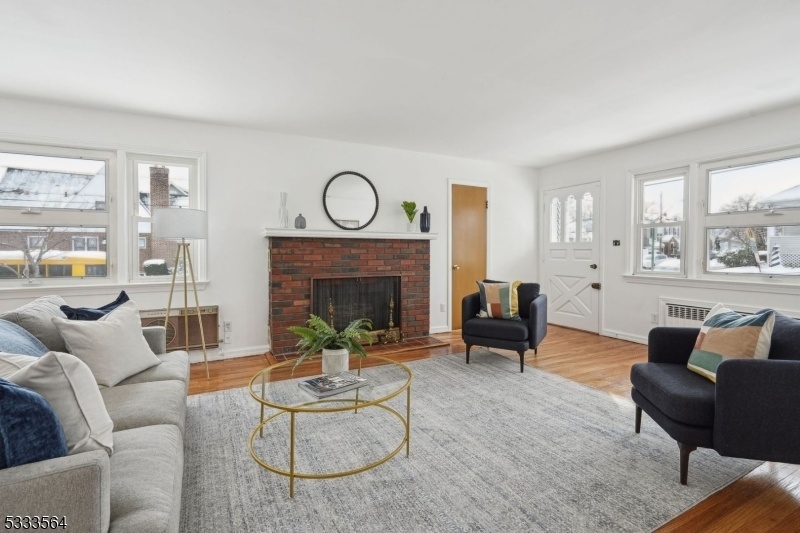104 Liberty Ave
Belleville Twp, NJ 07109















Price: $529,900
GSMLS: 3952031Type: Single Family
Style: Ranch
Beds: 3
Baths: 1 Full & 1 Half
Garage: 1-Car
Year Built: 1942
Acres: 0.13
Property Tax: $12,820
Description
Brick Ranch Home Set On Corner Lot With 3 Bedrooms, 1.5 Baths, Attached Garage, Central Air And Fenced Back & Side Yards. One-level Living At Its Finest! Home Has Two Entrances, One Leads To Covered Porch With Flagstone Flooring; The Other To The Sunlit Living Room/dining Room With Brick Surround Fireplace And Large Picture Windows W/ Sash Windows On Each Side. The Modern Kitchen Has Been Updated With Handsome Pale Wood Cabinets, A New Stove With Vent Hood, Refrigerator And Dishwasher. Kitchen Also Has Picture Window And Lots Of Light. Huge Unfinished Basement, With Half Bath Is Freshly Painted And Dry And Offers So Much Potential For Expanding The Home's Living/entertaining/playtime Spaces. Enclosed Porch Is Perfect For Entertaining And Relaxing. Attached Garage For One Car And Plenty Of Parking Space In Driveway. Hardwood Floors Throughout And Location Close To Nutley Border With Shopping, Restaurants And Access To Transportation. We Have Received Multiple Offers And The Seller Requests That We Ask For Highest And Best Offers By Tuesday, March 25 At 4 Pm
Rooms Sizes
Kitchen:
First
Dining Room:
First
Living Room:
First
Family Room:
n/a
Den:
n/a
Bedroom 1:
First
Bedroom 2:
First
Bedroom 3:
First
Bedroom 4:
n/a
Room Levels
Basement:
Laundry Room, Utility Room
Ground:
n/a
Level 1:
3Bedroom,BathMain,DiningRm,GarEnter,Kitchen,LivingRm
Level 2:
n/a
Level 3:
n/a
Level Other:
n/a
Room Features
Kitchen:
Eat-In Kitchen
Dining Room:
Living/Dining Combo
Master Bedroom:
n/a
Bath:
n/a
Interior Features
Square Foot:
n/a
Year Renovated:
n/a
Basement:
Yes - Full, Unfinished
Full Baths:
1
Half Baths:
1
Appliances:
Dishwasher, Range/Oven-Gas, Refrigerator
Flooring:
Tile, Wood
Fireplaces:
1
Fireplace:
Living Room, Wood Burning
Interior:
CODetect,SmokeDet,TubShowr
Exterior Features
Garage Space:
1-Car
Garage:
Attached Garage
Driveway:
2 Car Width
Roof:
Asphalt Shingle
Exterior:
Brick
Swimming Pool:
n/a
Pool:
n/a
Utilities
Heating System:
Baseboard - Hotwater
Heating Source:
Gas-Natural
Cooling:
1 Unit, Central Air
Water Heater:
Gas
Water:
Public Water
Sewer:
Public Sewer
Services:
Cable TV Available
Lot Features
Acres:
0.13
Lot Dimensions:
100X55.66
Lot Features:
Corner
School Information
Elementary:
n/a
Middle:
n/a
High School:
n/a
Community Information
County:
Essex
Town:
Belleville Twp.
Neighborhood:
n/a
Application Fee:
n/a
Association Fee:
n/a
Fee Includes:
n/a
Amenities:
n/a
Pets:
n/a
Financial Considerations
List Price:
$529,900
Tax Amount:
$12,820
Land Assessment:
$143,500
Build. Assessment:
$174,400
Total Assessment:
$317,900
Tax Rate:
4.03
Tax Year:
2024
Ownership Type:
Fee Simple
Listing Information
MLS ID:
3952031
List Date:
03-20-2025
Days On Market:
17
Listing Broker:
PROMINENT PROPERTIES SIR
Listing Agent:















Request More Information
Shawn and Diane Fox
RE/MAX American Dream
3108 Route 10 West
Denville, NJ 07834
Call: (973) 277-7853
Web: MorrisCountyLiving.com

