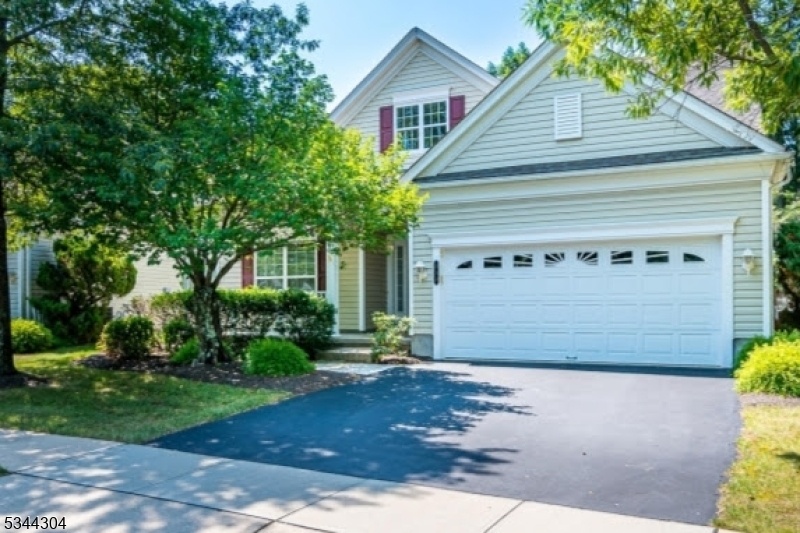233 Knollcrest Ct
Franklin Twp, NJ 08873

















































Price: $790,000
GSMLS: 3952149Type: Single Family
Style: Detached
Beds: 3
Baths: 3 Full
Garage: 2-Car
Year Built: 2004
Acres: 0.16
Property Tax: $10,733
Description
Your Wait Is Over!! Very Desirable, Cul-de-sac, Brighton Model. 3 Bedrooms, 3 Full Baths, Huge Loft, Family Room, Living, Dining Room, 2 Car Garage. Hvac - Brand New Furnace And A/c. New Fridge. Hw Floor 1st Floor, Upscale Carpet On 2nd Floor. Front Open Porch. Patio In The Backyard. Open Floor Plan, Upgraded Trim Work, Recessed Lights. Approximately 2888 Sq Foot. 1st Floor Master Bedroom Boasts Vaulted Ceiling, Recessed Lights, Huge Walk-in Closet, Attached Master Bath Room With Soaking Tub And Stall Shower. The Second Bedroom On The1st Floor Is Well-lit, With 2 Closets. 2nd Floor Has The 3rd Bedroom, Full Bath, A Very Spacious (20x20) Loft Overlooking The First Floor. Can Be Used As An Office, Game Room, Hobby Room. 2nd Floor Also Has The Utility Room And A Large Storage Area. The Community Boasts A Great Club House Over 25,000 Sq. Feet, Indoor & Outdoor Pool, Hot Tub, Gym, Ball Room, Clubs, Numerous Sports, Hobby And Activity Based Groups And So Much More. A Resort Like Living. Proximity To Restaurants, Shopping, Highways, Public Transport. One Of The Nicest 55+ Communities In Central Nj. Inviting, Attractive And Desirable!!
Rooms Sizes
Kitchen:
n/a
Dining Room:
n/a
Living Room:
n/a
Family Room:
n/a
Den:
n/a
Bedroom 1:
n/a
Bedroom 2:
n/a
Bedroom 3:
n/a
Bedroom 4:
n/a
Room Levels
Basement:
n/a
Ground:
n/a
Level 1:
2Bedroom,BathMain,BathOthr,FamilyRm,GarEnter,Kitchen,Laundry,LivDinRm,Porch,Walkout
Level 2:
1 Bedroom, Bath(s) Other, Loft, Utility Room
Level 3:
n/a
Level Other:
n/a
Room Features
Kitchen:
Eat-In Kitchen, Pantry, Separate Dining Area
Dining Room:
Living/Dining Combo
Master Bedroom:
1st Floor, Dressing Room, Full Bath, Sitting Room, Walk-In Closet
Bath:
Hot Tub, Jetted Tub, Stall Shower
Interior Features
Square Foot:
n/a
Year Renovated:
n/a
Basement:
No
Full Baths:
3
Half Baths:
0
Appliances:
Carbon Monoxide Detector, Dishwasher, Dryer, Kitchen Exhaust Fan, Microwave Oven, Range/Oven-Gas, Refrigerator, Washer
Flooring:
Carpeting, Wood
Fireplaces:
No
Fireplace:
n/a
Interior:
Blinds,CODetect,FireExtg,CeilHigh,Skylight,SmokeDet,SoakTub,TubShowr,WlkInCls
Exterior Features
Garage Space:
2-Car
Garage:
Attached Garage
Driveway:
2 Car Width, Blacktop
Roof:
Asphalt Shingle
Exterior:
Vinyl Siding
Swimming Pool:
Yes
Pool:
Association Pool, In-Ground Pool, Outdoor Pool
Utilities
Heating System:
2 Units
Heating Source:
Gas-Natural
Cooling:
Ceiling Fan, Central Air, Multi-Zone Cooling
Water Heater:
Gas
Water:
Public Water
Sewer:
Public Sewer
Services:
n/a
Lot Features
Acres:
0.16
Lot Dimensions:
n/a
Lot Features:
Cul-De-Sac
School Information
Elementary:
n/a
Middle:
n/a
High School:
n/a
Community Information
County:
Somerset
Town:
Franklin Twp.
Neighborhood:
Somerset Run
Application Fee:
n/a
Association Fee:
$389 - Monthly
Fee Includes:
Maintenance-Common Area, Snow Removal
Amenities:
Billiards Room, Club House, Exercise Room, Jogging/Biking Path, Pool-Indoor, Pool-Outdoor, Tennis Courts
Pets:
Yes
Financial Considerations
List Price:
$790,000
Tax Amount:
$10,733
Land Assessment:
$298,900
Build. Assessment:
$291,500
Total Assessment:
$590,400
Tax Rate:
1.75
Tax Year:
2024
Ownership Type:
Fee Simple
Listing Information
MLS ID:
3952149
List Date:
03-21-2025
Days On Market:
16
Listing Broker:
REALTYMARK SELECT
Listing Agent:

















































Request More Information
Shawn and Diane Fox
RE/MAX American Dream
3108 Route 10 West
Denville, NJ 07834
Call: (973) 277-7853
Web: MorrisCountyLiving.com

