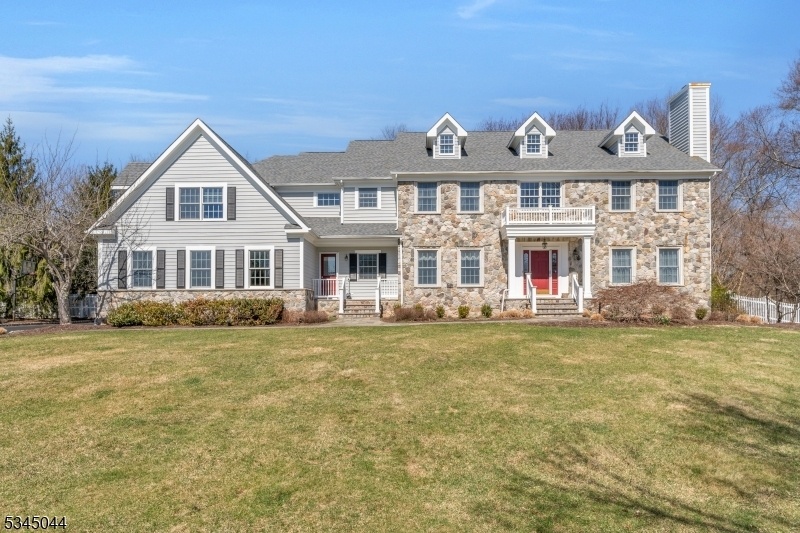10 Owens Ct
Bernards Twp, NJ 07920






























Price: $1,895,000
GSMLS: 3952306Type: Single Family
Style: Colonial
Beds: 5
Baths: 4 Full & 1 Half
Garage: 3-Car
Year Built: 1998
Acres: 1.12
Property Tax: $26,809
Description
Welcome Home To A Classic 5 Bedroom, 4.5 Bath Center Hall Colonial That Has Been Beautifully Maintained And Upgraded By The Original Owners Over The Last 27 Years. A Large Two-story Foyer Greets You As You Enter This Spacious Home. The Formal Living Room Has A Fireplace And French Doors To A Formal Office. The Formal Dining Room W/tray Ceiling Also Opens To The Gourmet Kitchen. A Step-down Two-story Family Room With Another Charming Fireplace And A Wall Of Windows Overlooks The Private, Fenced Rear Yard. The Chef's Kitchen Features A Large Center Island, Custom Decorative Artistic Tiling And A Separate Breakfast Room With More Walls Of Windows And Sliders Leading To A New Trex Composite All Weather Deck. Also On The Main Level Is A Large Laundry Room, Powder Room, Side Entry, Study With Bow Windows, Screen Porch, And A Three-car Garage W/ Direct Access To The 2nd Basement Stairs. On The Second Level You Will Find A Large Master Suite With 2 Walk-in Closets And A Sumptuous Master Bath With Soaking Tub And Walk-in Shower. There Are 4 Additional Bedrooms And 2 More Full Bathrooms. In The Finished Basement You Will Find Wainscoting, Another Full Bath, A Recreation Room, An Exercise Room, A Cedar Closet, A Wine Closet, And A Large Storage/utility Room With Tons Of Shelves. Other Features Include 2 Zone Heating (1st Floor New/1 Year Hvac), Alarm System, Gutter Shields, Sliding Screens On All Doors, Fully Fenced Rear Yard, Whole House Generator, Sprinklers, And A Backyard Gazebo.
Rooms Sizes
Kitchen:
15x17 First
Dining Room:
14x17 First
Living Room:
15x17 First
Family Room:
23x16 First
Den:
14x20 First
Bedroom 1:
17x25 Second
Bedroom 2:
14x14 Second
Bedroom 3:
15x12 Second
Bedroom 4:
13x20 Second
Room Levels
Basement:
BathOthr,GameRoom,RecRoom,Storage,Utility
Ground:
n/a
Level 1:
Breakfst,Den,DiningRm,Foyer,GarEnter,GreatRm,Kitchen,Laundry,LivingRm,Office,PowderRm,Screened
Level 2:
4 Or More Bedrooms, Bath Main, Bath(s) Other
Level 3:
Attic
Level Other:
n/a
Room Features
Kitchen:
Breakfast Bar, Center Island, Eat-In Kitchen, Pantry, Separate Dining Area
Dining Room:
Formal Dining Room
Master Bedroom:
Full Bath, Walk-In Closet
Bath:
Soaking Tub, Stall Shower
Interior Features
Square Foot:
4,648
Year Renovated:
n/a
Basement:
Yes - Finished, Full
Full Baths:
4
Half Baths:
1
Appliances:
Carbon Monoxide Detector, Dishwasher, Generator-Built-In, Kitchen Exhaust Fan, Sump Pump
Flooring:
Wood
Fireplaces:
2
Fireplace:
Family Room, Living Room, Wood Burning
Interior:
Carbon Monoxide Detector, Cathedral Ceiling, Cedar Closets, Fire Extinguisher, Smoke Detector, Stereo System, Walk-In Closet
Exterior Features
Garage Space:
3-Car
Garage:
Attached Garage, Finished Garage, Garage Door Opener
Driveway:
1 Car Width, Blacktop
Roof:
Composition Shingle
Exterior:
Clapboard, Stone
Swimming Pool:
No
Pool:
n/a
Utilities
Heating System:
2 Units
Heating Source:
Gas-Natural
Cooling:
2 Units
Water Heater:
n/a
Water:
Public Water
Sewer:
Public Sewer
Services:
Cable TV Available, Garbage Extra Charge
Lot Features
Acres:
1.12
Lot Dimensions:
n/a
Lot Features:
Cul-De-Sac, Level Lot
School Information
Elementary:
CEDAR HILL
Middle:
W ANNIN
High School:
RIDGE
Community Information
County:
Somerset
Town:
Bernards Twp.
Neighborhood:
n/a
Application Fee:
n/a
Association Fee:
n/a
Fee Includes:
n/a
Amenities:
n/a
Pets:
Yes
Financial Considerations
List Price:
$1,895,000
Tax Amount:
$26,809
Land Assessment:
$478,900
Build. Assessment:
$1,142,500
Total Assessment:
$1,621,400
Tax Rate:
1.78
Tax Year:
2024
Ownership Type:
Fee Simple
Listing Information
MLS ID:
3952306
List Date:
03-19-2025
Days On Market:
18
Listing Broker:
COLDWELL BANKER REALTY
Listing Agent:






























Request More Information
Shawn and Diane Fox
RE/MAX American Dream
3108 Route 10 West
Denville, NJ 07834
Call: (973) 277-7853
Web: MorrisCountyLiving.com

