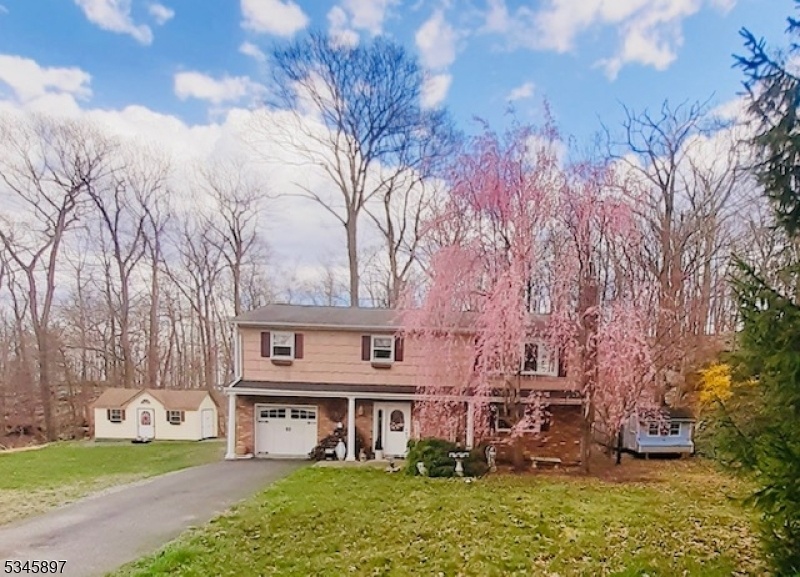47 Indian Trl
Hopatcong Boro, NJ 07821
























Price: $579,000
GSMLS: 3952409Type: Single Family
Style: Raised Ranch
Beds: 3
Baths: 2 Full & 1 Half
Garage: 1-Car
Year Built: 1973
Acres: 0.66
Property Tax: $8,477
Description
Raised Ranch-style Home Sits On A Large, Level Lot, Offering Privacy And Tranquility As It Backs Up To Beautiful State Land A Perfect Retreat For Nature Lovers! Step Inside To Find A Warm And Inviting Living Room W/ Hardwood Floors Perfect For Relaxing Or Entertaining. The Country Kitchen Provides A Cozy Space For Home-cooked Meals, While The Home Offers Comfortable 3 Bedrooms And 2.5 Baths. The Lower Level Features A Spacious Family Room With A Wood-burning Stove, Sliders To The Backyard, A Powder Room, And A Large Bonus Room That Can Be Used As A Den, Office, Or 4th Bedroom Perfect For Additional Living Space Or A Home Workspace! Outdoor Enthusiasts Will Love The Spacious Yard, Great For Entertaining, Gardening, Or Simply Enjoying The Peaceful Surroundings. Plus, An Optional Private Membership To The Byram Bay Community Club Offers Access To Summer Fun On Lake Hopatcong, New Jersey's Largest Lake Perfect For Boating, Swimming, And Social Activities! Present All Offers, Showings Are By Appointment Only.
Rooms Sizes
Kitchen:
14x10 Second
Dining Room:
13x10 Second
Living Room:
17x13 Second
Family Room:
25x15 Ground
Den:
n/a
Bedroom 1:
14x13 Second
Bedroom 2:
11x10 Second
Bedroom 3:
10x10 Second
Bedroom 4:
n/a
Room Levels
Basement:
n/a
Ground:
FamilyRm,Foyer,GarEnter,Laundry,PowderRm,SeeRem
Level 1:
n/a
Level 2:
3Bedroom,BathMain,BathOthr,DiningRm,Kitchen,LivingRm,SeeRem
Level 3:
n/a
Level Other:
n/a
Room Features
Kitchen:
Country Kitchen, Eat-In Kitchen
Dining Room:
Formal Dining Room
Master Bedroom:
n/a
Bath:
n/a
Interior Features
Square Foot:
n/a
Year Renovated:
n/a
Basement:
No
Full Baths:
2
Half Baths:
1
Appliances:
Carbon Monoxide Detector, Dishwasher, Dryer, Range/Oven-Electric, Refrigerator, See Remarks, Washer
Flooring:
Carpeting, Tile, Wood
Fireplaces:
1
Fireplace:
Family Room, See Remarks, Wood Stove-Freestanding
Interior:
Carbon Monoxide Detector, Fire Extinguisher, Smoke Detector
Exterior Features
Garage Space:
1-Car
Garage:
Built-In Garage
Driveway:
1 Car Width, Additional Parking, Off-Street Parking
Roof:
Asphalt Shingle
Exterior:
Brick, Composition Shingle
Swimming Pool:
n/a
Pool:
n/a
Utilities
Heating System:
Baseboard - Hotwater
Heating Source:
Oil Tank Above Ground - Outside
Cooling:
Central Air
Water Heater:
See Remarks
Water:
Well
Sewer:
Septic 3 Bedroom Town Verified
Services:
n/a
Lot Features
Acres:
0.66
Lot Dimensions:
180X187 IRR
Lot Features:
Backs to Park Land, Irregular Lot, Level Lot
School Information
Elementary:
n/a
Middle:
n/a
High School:
HOPATCONG
Community Information
County:
Sussex
Town:
Hopatcong Boro
Neighborhood:
n/a
Application Fee:
n/a
Association Fee:
n/a
Fee Includes:
n/a
Amenities:
n/a
Pets:
Yes
Financial Considerations
List Price:
$579,000
Tax Amount:
$8,477
Land Assessment:
$126,000
Build. Assessment:
$280,600
Total Assessment:
$406,600
Tax Rate:
2.09
Tax Year:
2024
Ownership Type:
Fee Simple
Listing Information
MLS ID:
3952409
List Date:
03-23-2025
Days On Market:
165
Listing Broker:
C-21 GEMINI, LLC.
Listing Agent:
























Request More Information
Shawn and Diane Fox
RE/MAX American Dream
3108 Route 10 West
Denville, NJ 07834
Call: (973) 277-7853
Web: MorrisCountyLiving.com

