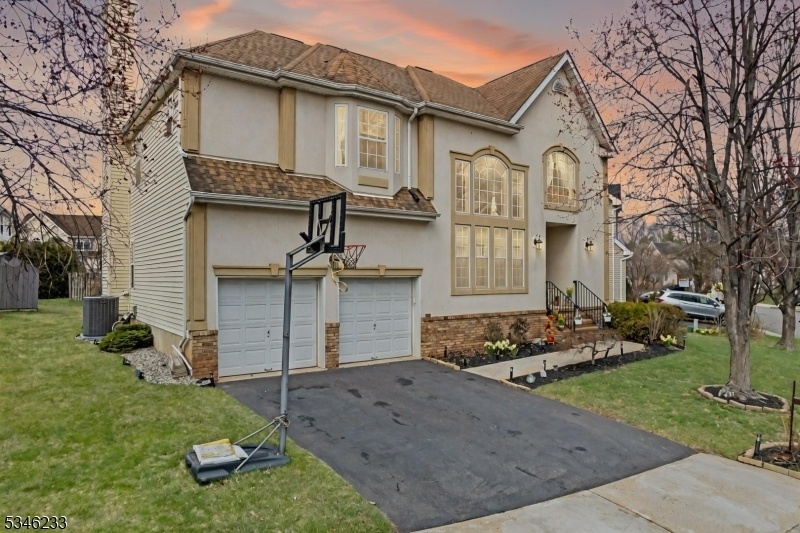30 Goldenrod Dr
Montgomery Twp, NJ 08502













































Price: $929,900
GSMLS: 3952677Type: Single Family
Style: Detached
Beds: 5
Baths: 2 Full & 1 Half
Garage: 2-Car
Year Built: 2003
Acres: 0.17
Property Tax: $14,635
Description
If You Always Wanted A Home Drenched In Sunlight, With Soaring High Ceilings That Amplify Its Spacious Charm, Then You Have Found Your Home! As You Enter This Beauty, The 2 Story Living Room Will Make Your Jaw Drop. The 1st Floor Bedroom Will Give You The Peace Of Mind Knowing You Can Rest Here Or Work From Home During The Day. The Master Bedroom Includes A Walk-in Closet And An Elegant Main Bath With A Soaking Tub, A Rain Shower, And A Separate Shower Stall, Creating A Perfect Retreat. Adding To The Appeal, All The Bathrooms Were Thoughtfully Updated In 2024, Ensuring The Home Exudes Modern Charm Throughout. For Added Convenience, The Second-floor Laundry Simplifies Everyday Chores! The Kitchen Flooring And Backsplash Has Been Renovated In 2023 And Overlook The Yard Which Features A Huge A Paver Patio Built In 2021. Although You Should Be Sold Already, The Height Of The Basement Will Put Another Smile On Your Face. A Hydraulic Sump Pump And A 2-year-old Hvac System Provide Added Comfort And Reliability, Ensuring Peace Of Mind. Beyond The Home Itself, You'll Enjoy Access To The Acclaimed Blue Ribbon Montgomery Schools, Making This An Exceptional Choice For Top Notch Education. Don't Miss The Chance To Make This Bright And Inviting Sanctuary Your Own! Showings Begin 3/26
Rooms Sizes
Kitchen:
n/a
Dining Room:
n/a
Living Room:
n/a
Family Room:
n/a
Den:
n/a
Bedroom 1:
n/a
Bedroom 2:
n/a
Bedroom 3:
n/a
Bedroom 4:
n/a
Room Levels
Basement:
Rec Room, Utility Room
Ground:
Foyer
Level 1:
1Bedroom,FamilyRm,Foyer,GarEnter,LivingRm,Pantry,PowderRm
Level 2:
4 Or More Bedrooms, Bath Main, Bath(s) Other, Laundry Room
Level 3:
n/a
Level Other:
n/a
Room Features
Kitchen:
Pantry, Separate Dining Area
Dining Room:
Formal Dining Room
Master Bedroom:
Full Bath, Walk-In Closet
Bath:
Soaking Tub, Stall Shower
Interior Features
Square Foot:
2,520
Year Renovated:
n/a
Basement:
Yes - Full
Full Baths:
2
Half Baths:
1
Appliances:
Dishwasher, Dryer, Kitchen Exhaust Fan, Microwave Oven, Range/Oven-Gas, Refrigerator, Washer
Flooring:
Wood
Fireplaces:
1
Fireplace:
Wood Burning
Interior:
Blinds, Carbon Monoxide Detector, Cathedral Ceiling, Window Treatments
Exterior Features
Garage Space:
2-Car
Garage:
Built-In Garage
Driveway:
2 Car Width, Blacktop
Roof:
Asphalt Shingle
Exterior:
Stucco, Vinyl Siding
Swimming Pool:
Yes
Pool:
Association Pool
Utilities
Heating System:
Forced Hot Air
Heating Source:
Gas-Natural
Cooling:
Central Air
Water Heater:
Gas
Water:
Public Water
Sewer:
Public Sewer
Services:
n/a
Lot Features
Acres:
0.17
Lot Dimensions:
n/a
Lot Features:
n/a
School Information
Elementary:
n/a
Middle:
n/a
High School:
MONTGOMERY
Community Information
County:
Somerset
Town:
Montgomery Twp.
Neighborhood:
Pike Run
Application Fee:
n/a
Association Fee:
$90 - Monthly
Fee Includes:
Maintenance-Common Area
Amenities:
Club House, Jogging/Biking Path, Pool-Outdoor, Tennis Courts
Pets:
Yes
Financial Considerations
List Price:
$929,900
Tax Amount:
$14,635
Land Assessment:
$159,900
Build. Assessment:
$267,300
Total Assessment:
$427,200
Tax Rate:
3.38
Tax Year:
2024
Ownership Type:
Fee Simple
Listing Information
MLS ID:
3952677
List Date:
03-24-2025
Days On Market:
13
Listing Broker:
ON TRACK REALTY
Listing Agent:













































Request More Information
Shawn and Diane Fox
RE/MAX American Dream
3108 Route 10 West
Denville, NJ 07834
Call: (973) 277-7853
Web: MorrisCountyLiving.com

