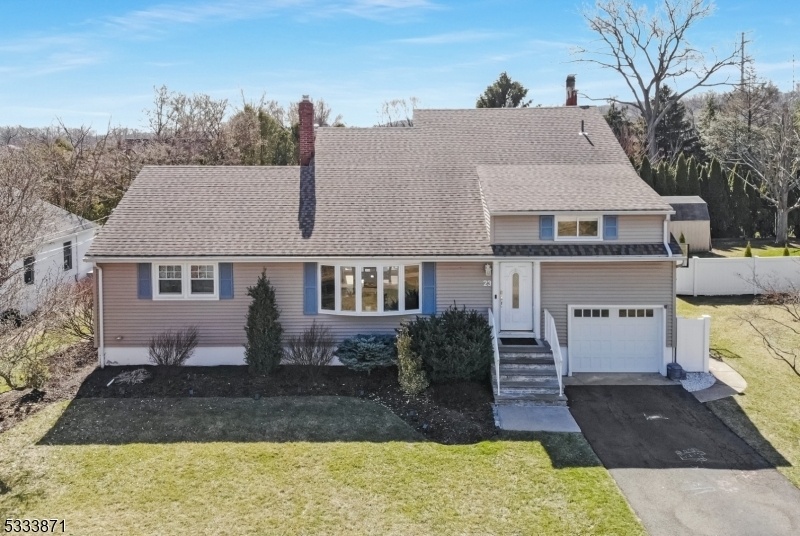23 Manor Dr
Clifton City, NJ 07013













































Price: $850,000
GSMLS: 3952848Type: Single Family
Style: See Remarks
Beds: 5
Baths: 3 Full
Garage: 1-Car
Year Built: 1956
Acres: 0.22
Property Tax: $16,252
Description
Discover This Beautifully Expanded Home In The Highly Sought-after Montclair Heights Neighborhood, Just Moments From Upper Montclair, Major Highways, Public Transportation, Schools, And Shops. Sun-filled Interior Designed For Modern Living. The Open Floor Plan Features A Full-size Dining Room Seamlessly Connected To A Bright Living Room With Oversized Sliders Leading To A Deck. The Updated Kitchen Boasts A New Tile Backsplash, Granite Countertops, And Stainless Steel Appliances, Complemented By A Large, Separate Dining Area. A Cozy Family Room Addition With A Wood-burning Fireplace Offers Direct Access To The Backyard. The Main Level Includes Two Bedrooms And An Updated Full Bathroom With A Jetted Tub. Upstairs, You'll Find A Previous Primary Bedroom On The Second Level And A Stunning Third-level Addition Featuring A Massive Master Suite With A Private Bath, Abundant Natural Light, And A Fifth Bedroom With A Walk-in Closet. The Newly Finished Basement Offers Even More Living Space, Including A Rec Room, Laundry Room, And A Versatile Multi-purpose Room. Step Outside To Enjoy The Two-tier Deck, Paver Patio, Hot Tub, And A Private, Fenced-in Yard With Mature Landscaping, A Storage Shed, And A Play Gym. This Home Is An Entertainer's Dream And A Retreat For Relaxation. A Must-see!
Rooms Sizes
Kitchen:
First
Dining Room:
First
Living Room:
First
Family Room:
First
Den:
n/a
Bedroom 1:
Third
Bedroom 2:
First
Bedroom 3:
First
Bedroom 4:
Second
Room Levels
Basement:
BathOthr,Laundry,Leisure,RecRoom
Ground:
n/a
Level 1:
2Bedroom,BathMain,DiningRm,FamilyRm,Kitchen,LivingRm,Walkout
Level 2:
1 Bedroom, Attic
Level 3:
2 Bedrooms, Bath(s) Other
Level Other:
n/a
Room Features
Kitchen:
Separate Dining Area
Dining Room:
Living/Dining Combo
Master Bedroom:
Full Bath
Bath:
Tub Shower
Interior Features
Square Foot:
n/a
Year Renovated:
1985
Basement:
Yes - Finished
Full Baths:
3
Half Baths:
0
Appliances:
Dishwasher, Disposal, Dryer, Hot Tub, Instant Hot Water, Microwave Oven, Range/Oven-Gas, Refrigerator, Sump Pump, Washer
Flooring:
Carpeting, Laminate, Tile, Wood
Fireplaces:
1
Fireplace:
Family Room, Wood Burning
Interior:
Blinds,StallShw,TubShowr,WlkInCls
Exterior Features
Garage Space:
1-Car
Garage:
Built-In Garage, Garage Door Opener
Driveway:
1 Car Width, Blacktop
Roof:
Asphalt Shingle
Exterior:
Vinyl Siding
Swimming Pool:
No
Pool:
n/a
Utilities
Heating System:
2 Units
Heating Source:
Gas-Natural
Cooling:
1 Unit, Ceiling Fan, Central Air, Ductless Split AC
Water Heater:
Gas
Water:
Public Water
Sewer:
Public Sewer
Services:
Cable TV Available, Fiber Optic Available
Lot Features
Acres:
0.22
Lot Dimensions:
78X125
Lot Features:
n/a
School Information
Elementary:
n/a
Middle:
n/a
High School:
n/a
Community Information
County:
Passaic
Town:
Clifton City
Neighborhood:
n/a
Application Fee:
n/a
Association Fee:
n/a
Fee Includes:
n/a
Amenities:
n/a
Pets:
Yes
Financial Considerations
List Price:
$850,000
Tax Amount:
$16,252
Land Assessment:
$117,900
Build. Assessment:
$155,900
Total Assessment:
$273,800
Tax Rate:
5.94
Tax Year:
2024
Ownership Type:
Fee Simple
Listing Information
MLS ID:
3952848
List Date:
03-25-2025
Days On Market:
12
Listing Broker:
COLDWELL BANKER REALTY
Listing Agent:













































Request More Information
Shawn and Diane Fox
RE/MAX American Dream
3108 Route 10 West
Denville, NJ 07834
Call: (973) 277-7853
Web: MorrisCountyLiving.com

