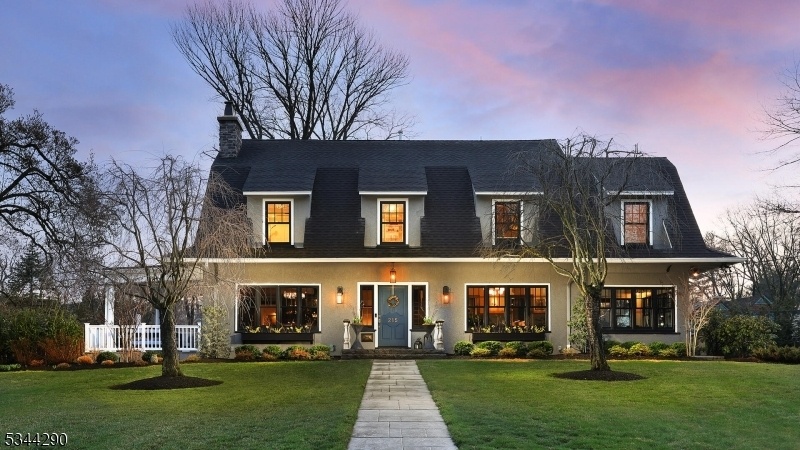215 Orchard St
Cranford Twp, NJ 07016


















































Price: $2,100,000
GSMLS: 3952985Type: Single Family
Style: Colonial
Beds: 5
Baths: 4 Full & 1 Half
Garage: 2-Car
Year Built: 1912
Acres: 0.80
Property Tax: $25,956
Description
This Iconic And Grand Center Hall Dutch Colonial Offers Over 5,000 Sq Ft Of Completely Reimagined Living Space In One Of Cranford's Most Prestigious Neighborhoods. Set On A Beautifully Landscaped .80-acre Lot, The Property Features Two Patios Ideal For Entertaining Or Quiet Relaxation. A Full-scale Designer Renovation Blends Timeless Architecture With Modern Luxury Restored And New Hardwood Floors, Three Gas Fireplaces, And Exquisite Finishes Throughout. The Chef's Kitchen Features A 10-ft Black Limba Island, Thermador Appliances, Custom Beams, And A Butler's Pantry. The Kitchen Overlooks The Separate Dining Area And Spacious Family Room, And Leads To A First-floor Br (used As An Office) And A Full Bath. The Mudroom Offers Plenty Of Storage And A Convenient Stacked Laundry Center. A Dramatic Grand Staircase Anchors The Elegant Foyer, Setting The Tone For The Home's Sophisticated Design. The Sunroom Opens To The Patio, While The Formal Living Room Showcases A Bespoke Mahogany Bar With Brass Detailing. The Current Music Room Can Easily Be Used As A Formal Dining Room. Upstairs, The Primary Suite Includes Dual Walk-in Closets And A Spa-like Bath. Spacious Additional Brs Feature A Shared Bath, Plus A Full Second-floor Laundry Room. The Finished Third Floor Offers A Private Br, Full Bath, And A Bonus Sitting Room. Equipped With Tesla Powerwalls, Solar Panels, Sonos Sound, And More This Rare Opportunity Is Just Two Blocks From Downtown Shopping, Restaurants, And Nyc Transportation.
Rooms Sizes
Kitchen:
12x31 First
Dining Room:
16x16 First
Living Room:
16x20 First
Family Room:
25x18 First
Den:
n/a
Bedroom 1:
16x18 Second
Bedroom 2:
12x15 Second
Bedroom 3:
16x18 Second
Bedroom 4:
14x18 Third
Room Levels
Basement:
Storage Room, Utility Room
Ground:
n/a
Level 1:
1Bedroom,Attic,BathOthr,DiningRm,Vestibul,FamilyRm,Foyer,Kitchen,Laundry,LivingRm,MudRoom,Pantry,SeeRem,Sunroom
Level 2:
3 Bedrooms, Bath Main, Bath(s) Other, Laundry Room
Level 3:
1Bedroom,Attic,BathOthr,SittngRm,Utility
Level Other:
n/a
Room Features
Kitchen:
Center Island, Pantry, Separate Dining Area
Dining Room:
n/a
Master Bedroom:
Dressing Room, Fireplace, Full Bath, Walk-In Closet
Bath:
Soaking Tub, Stall Shower
Interior Features
Square Foot:
n/a
Year Renovated:
2023
Basement:
Yes - Bilco-Style Door, Crawl Space, French Drain, Unfinished
Full Baths:
4
Half Baths:
1
Appliances:
Carbon Monoxide Detector, Cooktop - Gas, Dishwasher, Disposal, Dryer, Kitchen Exhaust Fan, Microwave Oven, Range/Oven-Electric, Refrigerator, Stackable Washer/Dryer, Sump Pump, Washer, Wine Refrigerator
Flooring:
Stone, Tile, Wood
Fireplaces:
3
Fireplace:
Bedroom 1, Family Room, Gas Fireplace, Living Room
Interior:
BarWet,CeilBeam,CODetect,CeilCath,CeilHigh,Shades,Skylight,SmokeDet,SoakTub,StallShw,StereoSy,WlkInCls
Exterior Features
Garage Space:
2-Car
Garage:
Detached Garage
Driveway:
Additional Parking, Blacktop, Driveway-Exclusive
Roof:
Asphalt Shingle
Exterior:
Stucco, Wood Shingle
Swimming Pool:
n/a
Pool:
n/a
Utilities
Heating System:
3Units,Humidifr,MultiZon
Heating Source:
GasNatur,SeeRem,SolarOwn
Cooling:
3 Units, Ceiling Fan, Central Air, Multi-Zone Cooling
Water Heater:
Gas
Water:
Public Water
Sewer:
Public Sewer
Services:
Cable TV Available, Fiber Optic Available, Garbage Extra Charge
Lot Features
Acres:
0.80
Lot Dimensions:
n/a
Lot Features:
Stream On Lot
School Information
Elementary:
Brookside
Middle:
Orange
High School:
Hillside
Community Information
County:
Union
Town:
Cranford Twp.
Neighborhood:
n/a
Application Fee:
n/a
Association Fee:
n/a
Fee Includes:
n/a
Amenities:
n/a
Pets:
n/a
Financial Considerations
List Price:
$2,100,000
Tax Amount:
$25,956
Land Assessment:
$132,400
Build. Assessment:
$311,800
Total Assessment:
$444,200
Tax Rate:
6.78
Tax Year:
2024
Ownership Type:
Fee Simple
Listing Information
MLS ID:
3952985
List Date:
03-26-2025
Days On Market:
11
Listing Broker:
COLDWELL BANKER REALTY
Listing Agent:


















































Request More Information
Shawn and Diane Fox
RE/MAX American Dream
3108 Route 10 West
Denville, NJ 07834
Call: (973) 277-7853
Web: MorrisCountyLiving.com

