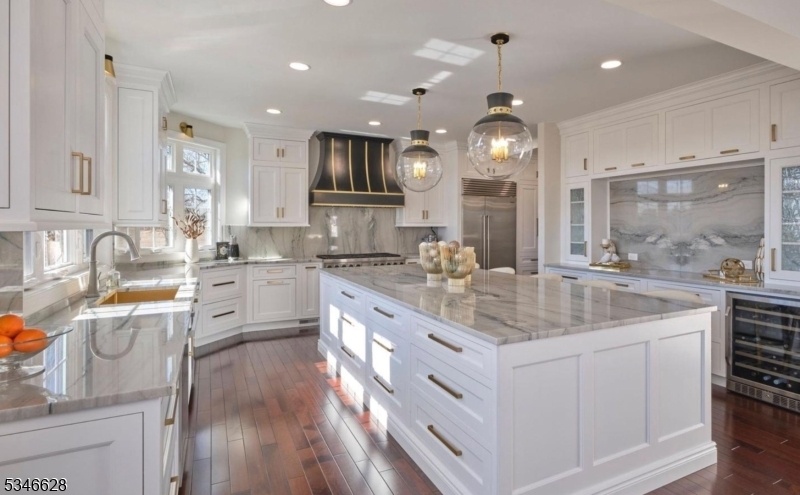58 Woosamonsa Rd
Hopewell Twp, NJ 08534










































Price: $2,790,000
GSMLS: 3953011Type: Single Family
Style: Colonial
Beds: 4
Baths: 3 Full & 1 Half
Garage: 3-Car
Year Built: 1998
Acres: 29.37
Property Tax: $21,799
Description
**back On Market And Now Being Sold As A Package With A Buildable Land Lot. 29.37 Total Acres!!!*** Nestled Within Mercer County, This Colonial Residence, Painstakingly Reinvented With Premium High-end Finishes, Sits On 12.8 Acres Of Level Terrain. The Covered Front Porch Acts As An Inviting Prelude To The Opulent Country Estate That Lies Within. Over $300k Of High-end Upgrades Have Been Poured Into The Kitchen, Turning It Into A Dreamy Culinary Paradise. It Features New Custom Cabinetry With Brushed Gold Hardware And Mesmerizing Views Of The Pastures. The Kitchen Also Exhibits A 48" Wolf Range Oven With 8 Burners And A Custom Hood, 2 Miele Ultra-quiet Dishwashers, A 42" Subzero Refrigerator, Striking Pendant Lights, Lavish Quartzite Countertops, A Large Central Island Providing Extra Storage, And A Custom Coffee Bar With Wine Refrigeration. The Two-story Living Room Has A Towering Ceiling And Fireplace. In The Warmer Seasons, Impressive Iron And Glass Doors Open To A Recently Installed Covered Patio Fitted With A New Metal Roof ($100k), New Blue Slate Steps, And A Napoleon Prestige Pro Grill Built Into Granite Countertops - An Ideal Setting For Outdoor Gatherings. There Are 3 Guest Bedrooms, Each Equipped With Radiant Heated Floors, And The Opulent Owner's Suite, Showcasing A Decadent Spa-style Bathroom With A Double Vanity, Free-standing Soaking Tub, And Walk-in Shower. Outside Is A Well-maintained 9-stall Barn With Tack Room. Enjoy Tax Benefits Due To Farmland Assessments.
Rooms Sizes
Kitchen:
n/a
Dining Room:
n/a
Living Room:
n/a
Family Room:
n/a
Den:
n/a
Bedroom 1:
n/a
Bedroom 2:
n/a
Bedroom 3:
n/a
Bedroom 4:
n/a
Room Levels
Basement:
n/a
Ground:
n/a
Level 1:
n/a
Level 2:
n/a
Level 3:
n/a
Level Other:
n/a
Room Features
Kitchen:
Center Island
Dining Room:
n/a
Master Bedroom:
n/a
Bath:
n/a
Interior Features
Square Foot:
5,140
Year Renovated:
2022
Basement:
Yes - Finished
Full Baths:
3
Half Baths:
1
Appliances:
Dishwasher, Dryer, Microwave Oven, Range/Oven-Gas, Washer, Wine Refrigerator
Flooring:
n/a
Fireplaces:
1
Fireplace:
Wood Burning
Interior:
n/a
Exterior Features
Garage Space:
3-Car
Garage:
Attached Garage
Driveway:
Crushed Stone
Roof:
Composition Shingle, Metal
Exterior:
Wood
Swimming Pool:
No
Pool:
n/a
Utilities
Heating System:
Forced Hot Air, Multi-Zone, Radiant - Electric
Heating Source:
Oil Tank Above Ground - Inside
Cooling:
Central Air, Multi-Zone Cooling
Water Heater:
Electric
Water:
Well
Sewer:
Septic 4 Bedroom Town Verified
Services:
n/a
Lot Features
Acres:
29.37
Lot Dimensions:
n/a
Lot Features:
Level Lot
School Information
Elementary:
n/a
Middle:
n/a
High School:
n/a
Community Information
County:
Mercer
Town:
Hopewell Twp.
Neighborhood:
n/a
Application Fee:
n/a
Association Fee:
n/a
Fee Includes:
n/a
Amenities:
n/a
Pets:
n/a
Financial Considerations
List Price:
$2,790,000
Tax Amount:
$21,799
Land Assessment:
$234,000
Build. Assessment:
$444,800
Total Assessment:
$678,800
Tax Rate:
3.04
Tax Year:
2024
Ownership Type:
Fee Simple
Listing Information
MLS ID:
3953011
List Date:
03-17-2025
Days On Market:
217
Listing Broker:
ADDISON WOLFE REAL ESTATE
Listing Agent:










































Request More Information
Shawn and Diane Fox
RE/MAX American Dream
3108 Route 10 West
Denville, NJ 07834
Call: (973) 277-7853
Web: MorrisCountyLiving.com

