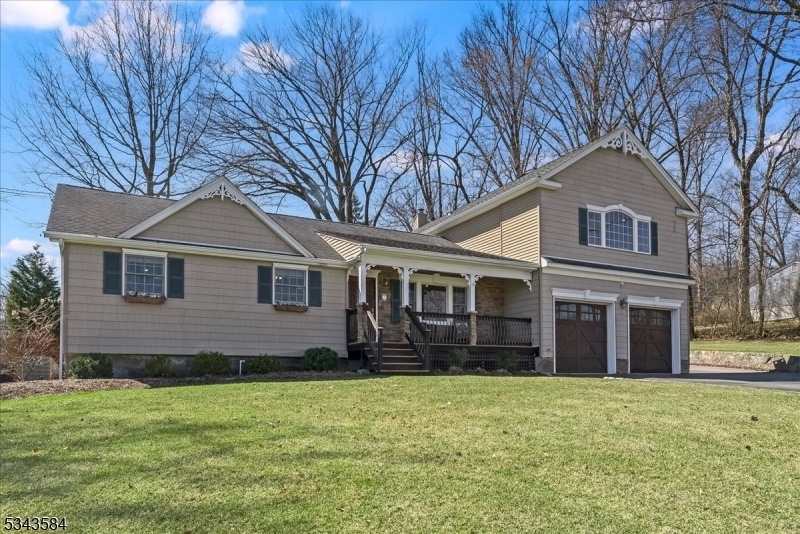9 Mcnab Ave
Hanover Twp, NJ 07927



























Price: $845,000
GSMLS: 3953048Type: Single Family
Style: Expanded Ranch
Beds: 4
Baths: 2 Full & 1 Half
Garage: 2-Car
Year Built: 1957
Acres: 0.42
Property Tax: $10,850
Description
Offering The Perfect Blend Of Comfort And Functionality, This Custom Ranch Features A Spacious, Thoughtfully Designed Addition By Current Owners. The Home Boasts A Bright Family Room With A Freestanding Wood Stove And 7 Channel In-ceiling Surround Sound, A Dining Area (plumbed For A Possible Wet Bar) With Skylights, Picturesque Backyard Views, And A Luxurious Second-level Primary Suite. The Expansive Primary Bedroom Includes Two Walk-in Closets (one With A Large Safe), A Private Office With A Built-in Desk, A Cozy Sitting Area, And A Spa-like Bathroom With A Jetted Steam Tub Shower And Dual Sink Vanity. The Kitchen Is Well-appointed With Wood Cabinetry, Stainless Steel Appliances, And Granite Countertops. The Main Level Also Offers A Formal Living Room, Three Additional Bedrooms, And 1.5 Bathrooms. Outside, Enjoy The Low-maintenance Deck Overlooking The Peaceful Backyard, Complete With A Storage Shed And Underground Sprinklers, Or Relax On The Inviting Front Porch. The Finished Basement Provides A Spacious Rec Room, Laundry Area, Massive Storage Space With Included Racks, And A Bonus Room Wired For A Home Theater. Additional Highlights Include An Attached Two-car Garage With Extra Shelving, Newer Walkways, A Recently Updated Retaining Wall, And An Expanded Driveway. Entire Home Wired For Ethernet, Features Structured Cabling Throughout,16-point Home Security/surveillance Camera System, Wired Dual Channel Speakers Outside. A Unique And Well-designed Home!
Rooms Sizes
Kitchen:
21x10 First
Dining Room:
20x15 First
Living Room:
17x14 First
Family Room:
24x20 First
Den:
n/a
Bedroom 1:
23x18 Second
Bedroom 2:
14x12 First
Bedroom 3:
13x10 First
Bedroom 4:
10x9 First
Room Levels
Basement:
Laundry,RecRoom,SeeRem,Storage
Ground:
n/a
Level 1:
3 Bedrooms, Bath(s) Other, Dining Room, Family Room, Kitchen, Living Room, Powder Room
Level 2:
1Bedroom,BathMain,Office,SittngRm
Level 3:
n/a
Level Other:
n/a
Room Features
Kitchen:
Breakfast Bar
Dining Room:
Formal Dining Room
Master Bedroom:
Full Bath, Sitting Room, Walk-In Closet
Bath:
Jetted Tub, Steam, Tub Shower
Interior Features
Square Foot:
n/a
Year Renovated:
2009
Basement:
Yes - Finished, Full
Full Baths:
2
Half Baths:
1
Appliances:
Central Vacuum, Dishwasher, Dryer, Microwave Oven, Range/Oven-Gas, Refrigerator, Sump Pump, Washer
Flooring:
Stone, Tile, Wood
Fireplaces:
1
Fireplace:
Wood Stove-Freestanding
Interior:
Blinds,SecurSys,Skylight,SmokeDet,TubShowr,WlkInCls
Exterior Features
Garage Space:
2-Car
Garage:
Attached Garage
Driveway:
2 Car Width, Blacktop
Roof:
Asphalt Shingle
Exterior:
Vinyl Siding
Swimming Pool:
n/a
Pool:
n/a
Utilities
Heating System:
Forced Hot Air, Multi-Zone
Heating Source:
Gas-Natural
Cooling:
Central Air, Multi-Zone Cooling
Water Heater:
Gas
Water:
Public Water
Sewer:
Public Sewer
Services:
n/a
Lot Features
Acres:
0.42
Lot Dimensions:
n/a
Lot Features:
n/a
School Information
Elementary:
Mountainview Road School (K-5)
Middle:
Memorial Junior School (6-8)
High School:
Whippany Park High School (9-12)
Community Information
County:
Morris
Town:
Hanover Twp.
Neighborhood:
n/a
Application Fee:
n/a
Association Fee:
n/a
Fee Includes:
n/a
Amenities:
n/a
Pets:
n/a
Financial Considerations
List Price:
$845,000
Tax Amount:
$10,850
Land Assessment:
$213,700
Build. Assessment:
$293,100
Total Assessment:
$506,800
Tax Rate:
2.03
Tax Year:
2024
Ownership Type:
Fee Simple
Listing Information
MLS ID:
3953048
List Date:
03-26-2025
Days On Market:
8
Listing Broker:
KELLER WILLIAMS REALTY
Listing Agent:



























Request More Information
Shawn and Diane Fox
RE/MAX American Dream
3108 Route 10 West
Denville, NJ 07834
Call: (973) 277-7853
Web: MorrisCountyLiving.com




