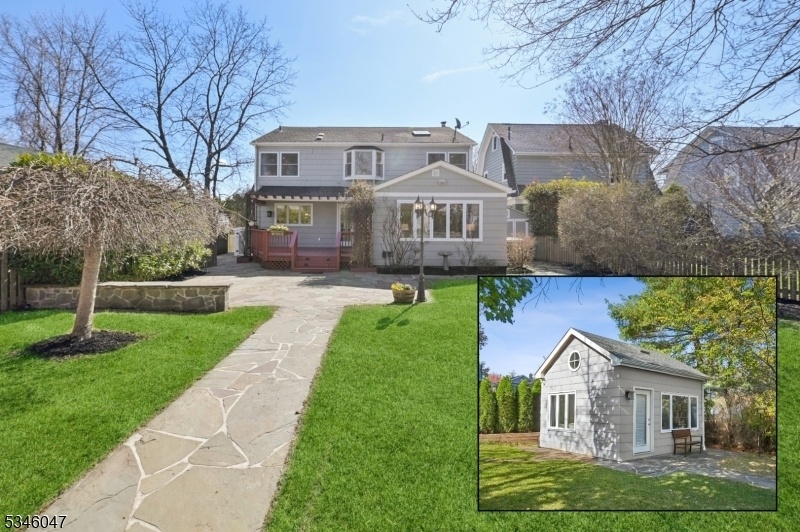7 Warren Rd
Maplewood Twp, NJ 07040














































Price: $1,280,000
GSMLS: 3953142Type: Single Family
Style: Colonial
Beds: 4
Baths: 3 Full & 1 Half
Garage: 2-Car
Year Built: 1950
Acres: 0.25
Property Tax: $20,921
Description
Deceptively Spacious Expanded & Updated Home Offering Versatile Spaces To Enjoy Inside And Out, Including A Private 14x16' Freestanding Backyard Home Studio With Heating/cooling, Kitchenette And Antique Wood Floors/beams. The Main House Offers Spacious Sun-drenched Rooms Arranged In A Flowing/open Floorplan Across 3 Finished Levels. The Large Chef's Kitchen Features Custom Cabinetry, Island With Sink, Large Capacity Fridge, Double Miele Wall Ovens, And Ample Storage, Along With Built-in Breakfast Nook, Pantry Closet, Heated Floors And French Doors To The Deck. Formal Dining Room Plus Living Room With Gas Fireplace. A Large Family Room With Access To The Deck And Yard Could Easily Be Used As A 2nd Home Office Or Playroom. Upstairs, Find 4 Large Bedrooms Including The Private Primary Suite With Cathedral Ceiling With Skylight, Walk-in Closet/dressing Room, And En-suite Bathroom With Soaking Tub And Heated Floors. The Lower Level Recreation Room Is Equipped With A Kitchen Area, Full Bar, And Full Bath And Also Features A Home Gym And Workshop Space. An Oversized Attached Garage, Smart Thermostats, Newer Water Heater, Freshly Painted Interior/exterior, Heated Tile Floors And More. Situated On A Deep Lot, Enjoy A Private, Landscaped Backyard With Deck And Large Stone Patio, Fire Pit, Amish-built Work/bicycle Sheds And Raised Garden Beds. Located On A Quiet Street Just 150 Yards From The Jitney Shuttle Stop To Nyc Trains, And Within Easy Distance To Parks And The Beloved Town Pool.
Rooms Sizes
Kitchen:
21x11 First
Dining Room:
13x15 First
Living Room:
13x22 First
Family Room:
15x14 First
Den:
n/a
Bedroom 1:
13x19 Second
Bedroom 2:
13x11 Second
Bedroom 3:
13x12 Second
Bedroom 4:
12x18 Second
Room Levels
Basement:
BathOthr,Exercise,Laundry,Pantry,RecRoom,SeeRem,Storage,Workshop
Ground:
n/a
Level 1:
Dining Room, Family Room, Foyer, Kitchen, Living Room, Pantry, Powder Room
Level 2:
4 Or More Bedrooms, Bath Main, Bath(s) Other
Level 3:
n/a
Level Other:
n/a
Room Features
Kitchen:
Center Island, Eat-In Kitchen, Pantry, Separate Dining Area
Dining Room:
Formal Dining Room
Master Bedroom:
Dressing Room, Full Bath, Walk-In Closet
Bath:
Stall Shower
Interior Features
Square Foot:
n/a
Year Renovated:
n/a
Basement:
Yes - Finished, Full
Full Baths:
3
Half Baths:
1
Appliances:
Carbon Monoxide Detector, Cooktop - Gas, Dishwasher, Kitchen Exhaust Fan, Microwave Oven, Refrigerator, Sump Pump, Wall Oven(s) - Electric
Flooring:
Carpeting, Tile, Vinyl-Linoleum, Wood
Fireplaces:
1
Fireplace:
Gas Fireplace, Living Room, See Remarks
Interior:
CODetect,CeilCath,CeilHigh,Skylight,SmokeDet,SoakTub,StallShw,TubShowr,WlkInCls
Exterior Features
Garage Space:
2-Car
Garage:
Built-In Garage, Garage Door Opener
Driveway:
2 Car Width
Roof:
Asphalt Shingle
Exterior:
Stone, Wood
Swimming Pool:
n/a
Pool:
n/a
Utilities
Heating System:
Forced Hot Air, Radiant - Electric, Radiators - Steam
Heating Source:
Gas-Natural
Cooling:
Ceiling Fan, Central Air, Ductless Split AC, See Remarks
Water Heater:
n/a
Water:
Public Water
Sewer:
Public Sewer
Services:
n/a
Lot Features
Acres:
0.25
Lot Dimensions:
60X180
Lot Features:
n/a
School Information
Elementary:
n/a
Middle:
n/a
High School:
COLUMBIA
Community Information
County:
Essex
Town:
Maplewood Twp.
Neighborhood:
n/a
Application Fee:
n/a
Association Fee:
n/a
Fee Includes:
n/a
Amenities:
n/a
Pets:
n/a
Financial Considerations
List Price:
$1,280,000
Tax Amount:
$20,921
Land Assessment:
$386,500
Build. Assessment:
$518,000
Total Assessment:
$904,500
Tax Rate:
2.31
Tax Year:
2024
Ownership Type:
Fee Simple
Listing Information
MLS ID:
3953142
List Date:
03-26-2025
Days On Market:
11
Listing Broker:
KELLER WILLIAMS MID-TOWN DIRECT
Listing Agent:














































Request More Information
Shawn and Diane Fox
RE/MAX American Dream
3108 Route 10 West
Denville, NJ 07834
Call: (973) 277-7853
Web: MorrisCountyLiving.com

