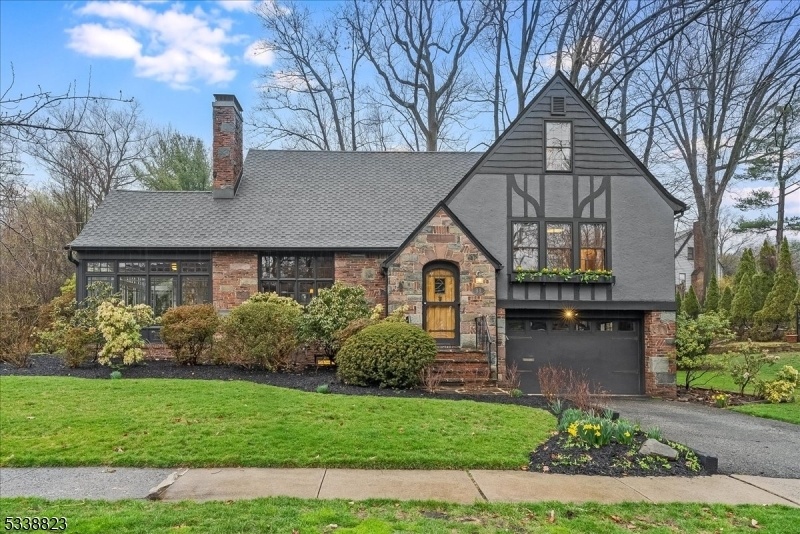33 Colony Dr
West Orange Twp, NJ 07052







































Price: $849,000
GSMLS: 3953188Type: Single Family
Style: Tudor
Beds: 4
Baths: 3 Full & 1 Half
Garage: 1-Car
Year Built: 1931
Acres: 0.37
Property Tax: $22,652
Description
This Magical Home Is A Must-see! Situated On A Double Lot W/ Mature Trees & Curated Landscaping, This Handsome Tudor Boasts Incredible Curb Appeal, Plus A New Roof (w/ Lifetime Warranty!), New Gutters, Gorgeous Hardscaping, & The Privacy & Light That Come W/ A Corner Lot! Once Inside, You'll Be Charmed By The Incredible Details & Unique Features: A Large Living Room W/ Chestnut Cathedral Ceiling & Stone Fireplace, Leaded & Stained Glass Windows, Refinished Hardwood Floors & So Much More! The South Facing Screened Porch Is Flooded W/ Light & Provides Easy Access To The Incredible Backyard! The Dining Room Features Built-in Cabinetry W/ Plenty Of Storage. The Eat-in Kitchen W/ Jennair Stove & 5-burner Range, Bosch Dw, & Large Pantry Overlooks The Park-like Yard. Down A Few Stairs Is The Attached Garage, Updated Laundry Room W/ Chic Polished Cement Floor & Reclaimed Wood Shelving & A Renovated Powder Room. One More Level Down Is A Cozy Recreation Room (plumbed For A Wet-bar!) - Perfect For Movie Nights At Home! The Second Level Of The House Features A Primary En Suite W/ Double Exposure & Two Closets Plus An Add'l Bedroom & Full Bath. A Few Steps Up You'll Find The 3rd Bedroom, A Large Walk-in Closet & A Beautiful Original Built-in Linen Closet. The Top Floor Features The 4th Bedroom, A Full Bath & Storage - The Perfect Spot For Guests Or Work-from-home! This Unique, Turnkey Home Is Convenient To Downtown South Orange & Train, The Nyc Bus On Corner, & Major Highways.
Rooms Sizes
Kitchen:
11x16 First
Dining Room:
14x12 First
Living Room:
25x15 First
Family Room:
n/a
Den:
n/a
Bedroom 1:
16x15 Second
Bedroom 2:
12x13 Second
Bedroom 3:
14x12 Third
Bedroom 4:
11x19 Third
Room Levels
Basement:
Rec Room, Utility Room
Ground:
GarEnter,Laundry,PowderRm
Level 1:
Dining Room, Foyer, Kitchen, Living Room, Sunroom
Level 2:
2 Bedrooms, Bath Main, Bath(s) Other
Level 3:
1 Bedroom
Level Other:
Additional Bedroom, Other Room(s)
Room Features
Kitchen:
Center Island, Eat-In Kitchen
Dining Room:
Formal Dining Room
Master Bedroom:
Full Bath
Bath:
n/a
Interior Features
Square Foot:
n/a
Year Renovated:
n/a
Basement:
Yes - Finished
Full Baths:
3
Half Baths:
1
Appliances:
Carbon Monoxide Detector, Dishwasher, Disposal, Dryer, Instant Hot Water, Kitchen Exhaust Fan, Range/Oven-Gas, Refrigerator, Self Cleaning Oven, Stackable Washer/Dryer, Water Filter
Flooring:
See Remarks, Tile, Wood
Fireplaces:
1
Fireplace:
Living Room, Wood Burning
Interior:
CeilBeam,CODetect,CeilCath,CedrClst,CeilHigh,Shades,Skylight,SmokeDet,StallShw,StallTub,WlkInCls,WndwTret
Exterior Features
Garage Space:
1-Car
Garage:
Built-In,DoorOpnr,InEntrnc
Driveway:
1 Car Width, Blacktop, Lighting
Roof:
Asphalt Shingle
Exterior:
Brick, Stucco
Swimming Pool:
No
Pool:
n/a
Utilities
Heating System:
Radiators - Steam
Heating Source:
Gas-Natural
Cooling:
1 Unit, Ceiling Fan, Central Air, House Exhaust Fan
Water Heater:
n/a
Water:
Public Water
Sewer:
Public Sewer
Services:
n/a
Lot Features
Acres:
0.37
Lot Dimensions:
n/a
Lot Features:
n/a
School Information
Elementary:
HAZEL AVE
Middle:
ROOSEVELT
High School:
W ORANGE
Community Information
County:
Essex
Town:
West Orange Twp.
Neighborhood:
n/a
Application Fee:
n/a
Association Fee:
n/a
Fee Includes:
n/a
Amenities:
n/a
Pets:
n/a
Financial Considerations
List Price:
$849,000
Tax Amount:
$22,652
Land Assessment:
$166,300
Build. Assessment:
$239,300
Total Assessment:
$405,600
Tax Rate:
4.68
Tax Year:
2024
Ownership Type:
Fee Simple
Listing Information
MLS ID:
3953188
List Date:
03-26-2025
Days On Market:
11
Listing Broker:
COMPASS NEW JERSEY, LLC
Listing Agent:







































Request More Information
Shawn and Diane Fox
RE/MAX American Dream
3108 Route 10 West
Denville, NJ 07834
Call: (973) 277-7853
Web: MorrisCountyLiving.com

