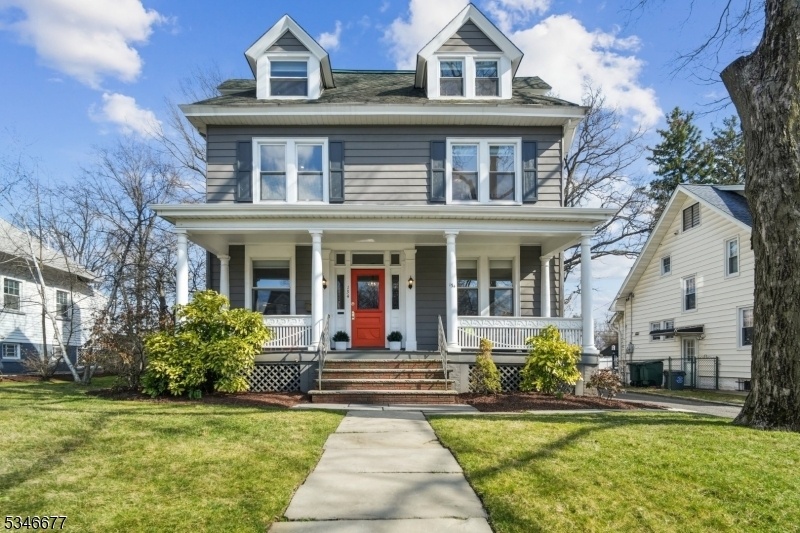134 Ward Pl
South Orange Village Twp, NJ 07079















































Price: $1,250,000
GSMLS: 3953213Type: Single Family
Style: Victorian
Beds: 6
Baths: 3 Full & 2 Half
Garage: 3-Car
Year Built: 1903
Acres: 0.33
Property Tax: $21,276
Description
Stunning,spacious Home (montrose Park Charm Meets Seton Village Vibrancy!) On Close-knit Neighbor Block, Spectacularly Renovated Throughout! Beautifully Crafted Original Woodwork,stained Glass & Decorative Fp Have Been Meticulously Preserved & Woven Perfectly W/the Home's Modern Sensibility.gleaming Hardwd Floors Enhance The Sense Of Warmth & Sophistication.large Rooms With Soaring Ceilings & Oversized Windows Allow An Abundance Of Natural Light. Tucked Off The Back Entrance, The Mud-room & Powder Room Allow For Extra Convenience. New, Luxurious Custom Primary Bath & Walk-in Closet Feature High-end Finishes.chef's Kitchen & 3.1 Baths Have All Been Tastefully Renovated.the Large Basement W/outside Access & High Ceilings Offers Ample Light & Space For Relaxing, Exercise Or Art Projects! The 1/3 Acre Property Provides Plenty Of Room For Entertaining,gardening,or Even The Possibility Of A Pool! A Lemonade Front Porch Is Perfect For Relaxing Or Meeting Up With Neighbors. Located Close To Top Restaurants (including Jackie & Son & Bistro D'azur), You'll Have An Array Of Dining Options At Your Door. You're Only 0.7 Mi From Nyc-direct Train! S.orange Village, The Baird, Pool,grove Park & Floods Hill (best Sledding) Are So Close! All This Plus Newer 2-zone Cac/forced Heat,tankless Water Heater, Whole House Water Filter & Softener.there Is Nothing To Do But Unpack! This Extraordinary Home Offers A Rare Opportunity To Live Where Charm Meets Convenience & Details Are Crafted With Care.
Rooms Sizes
Kitchen:
First
Dining Room:
First
Living Room:
First
Family Room:
n/a
Den:
n/a
Bedroom 1:
Second
Bedroom 2:
Second
Bedroom 3:
Second
Bedroom 4:
Third
Room Levels
Basement:
Exercise,Laundry,OutEntrn,Pantry,PowderRm,RecRoom,Storage,Utility
Ground:
n/a
Level 1:
DiningRm,Foyer,Kitchen,LivingRm,MudRoom,Parlor,PowderRm
Level 2:
3 Bedrooms, Bath Main, Bath(s) Other
Level 3:
3 Bedrooms, Bath Main
Level Other:
n/a
Room Features
Kitchen:
Eat-In Kitchen
Dining Room:
Formal Dining Room
Master Bedroom:
Full Bath, Walk-In Closet
Bath:
Soaking Tub, Stall Shower
Interior Features
Square Foot:
n/a
Year Renovated:
2023
Basement:
Yes - Bilco-Style Door, Finished-Partially, French Drain, Full
Full Baths:
3
Half Baths:
2
Appliances:
Carbon Monoxide Detector, Dishwasher, Dryer, Kitchen Exhaust Fan, Microwave Oven, Range/Oven-Gas, Refrigerator, Sump Pump, Washer, Water Filter, Water Softener-Own
Flooring:
Tile, Wood
Fireplaces:
1
Fireplace:
See Remarks
Interior:
CODetect,FireExtg,CeilHigh,Shades,SmokeDet,SoakTub,StallTub,TubShowr,WlkInCls
Exterior Features
Garage Space:
3-Car
Garage:
Detached Garage
Driveway:
1 Car Width, 2 Car Width, Blacktop, Driveway-Exclusive, See Remarks
Roof:
Asphalt Shingle
Exterior:
Aluminum Siding, Wood
Swimming Pool:
n/a
Pool:
n/a
Utilities
Heating System:
2 Units, Forced Hot Air
Heating Source:
Gas-Natural
Cooling:
2 Units, Central Air
Water Heater:
Gas, See Remarks
Water:
Public Water
Sewer:
Public Sewer
Services:
n/a
Lot Features
Acres:
0.33
Lot Dimensions:
n/a
Lot Features:
Level Lot
School Information
Elementary:
n/a
Middle:
n/a
High School:
COLUMBIA
Community Information
County:
Essex
Town:
South Orange Village Twp.
Neighborhood:
n/a
Application Fee:
n/a
Association Fee:
n/a
Fee Includes:
n/a
Amenities:
n/a
Pets:
n/a
Financial Considerations
List Price:
$1,250,000
Tax Amount:
$21,276
Land Assessment:
$307,000
Build. Assessment:
$541,000
Total Assessment:
$848,000
Tax Rate:
2.51
Tax Year:
2024
Ownership Type:
Fee Simple
Listing Information
MLS ID:
3953213
List Date:
03-26-2025
Days On Market:
11
Listing Broker:
COLDWELL BANKER REALTY
Listing Agent:















































Request More Information
Shawn and Diane Fox
RE/MAX American Dream
3108 Route 10 West
Denville, NJ 07834
Call: (973) 277-7853
Web: MorrisCountyLiving.com

