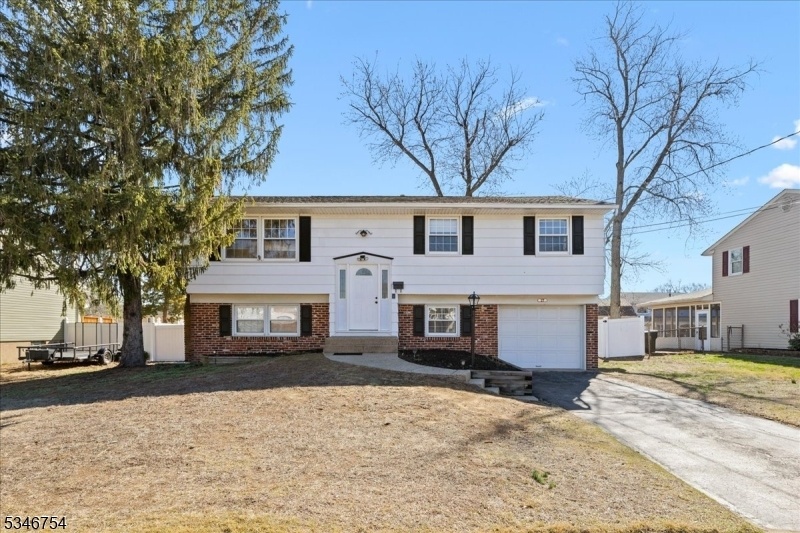27 Evergreen Ln
Burlington Twp, NJ 08016





























Price: $474,900
GSMLS: 3953225Type: Single Family
Style: Split Level
Beds: 4
Baths: 1 Full & 1 Half
Garage: 1-Car
Year Built: Unknown
Acres: 0.20
Property Tax: $5,618
Description
Welcome Home To This Beautifully Renovated And Freshly Painted Split-level Gem, Offering The Perfect Blend Of Modern Style And Everyday Comfort! Ideally Located And Minutes From Major Highways, This Home Sits In A Sought-after Neighborhood Served By Top-rated Burlington Township Schools.whether You're Commuting To The City, Mcguire Afb (just 30 Minutes Away), Or Hamilton Station (only 25 Minutes Away), You'll Love The Easy Access And Central Location.step Inside And Be Greeted By An Updated Kitchen And Bathrooms Featuring Elegant, Contemporary Finishes That Make Every Day Feel Special. Gleaming Hardwood Floors Flow Throughout, Adding Warmth And Timeless Charm To Every Room.the Home Features Central Air Conditioning For Year-round Comfort. Enjoy The Convenience Of An Attached One-car Garage And A Spacious Driveway With Plenty Of Parking. Out Back, The Fenced-in Backyard Offers The Perfect Spot To Relax, Host A Bbq, Or Simply Unwind In Your Own Private Space.don't Miss This Chance To Make This Move-in-ready Home Yours Style, Comfort, And Convenience All Wrapped Into One Inviting Package!take Advantage Of An Assumable Va Loan, Lower Than Current Market Rates! Save Thousands In Interest. You Don't Have To Be A Veteran To Qualify.
Rooms Sizes
Kitchen:
9x11 Second
Dining Room:
10x11
Living Room:
14x14 Second
Family Room:
20x20
Den:
n/a
Bedroom 1:
14x11
Bedroom 2:
9x14 Second
Bedroom 3:
10x9
Bedroom 4:
9x10 Ground
Room Levels
Basement:
n/a
Ground:
n/a
Level 1:
n/a
Level 2:
n/a
Level 3:
n/a
Level Other:
n/a
Room Features
Kitchen:
Separate Dining Area
Dining Room:
n/a
Master Bedroom:
n/a
Bath:
n/a
Interior Features
Square Foot:
n/a
Year Renovated:
n/a
Basement:
No
Full Baths:
1
Half Baths:
1
Appliances:
Dishwasher, Dryer, Microwave Oven, Range/Oven-Gas, Refrigerator, Washer
Flooring:
n/a
Fireplaces:
1
Fireplace:
Family Room
Interior:
n/a
Exterior Features
Garage Space:
1-Car
Garage:
Attached Garage
Driveway:
Driveway-Exclusive
Roof:
Composition Shingle
Exterior:
Brick, Wood
Swimming Pool:
n/a
Pool:
n/a
Utilities
Heating System:
Forced Hot Air
Heating Source:
Gas-Natural
Cooling:
Central Air
Water Heater:
n/a
Water:
Public Water
Sewer:
Public Sewer
Services:
n/a
Lot Features
Acres:
0.20
Lot Dimensions:
75X115
Lot Features:
n/a
School Information
Elementary:
n/a
Middle:
n/a
High School:
n/a
Community Information
County:
Burlington
Town:
Burlington Twp.
Neighborhood:
n/a
Application Fee:
n/a
Association Fee:
n/a
Fee Includes:
n/a
Amenities:
n/a
Pets:
n/a
Financial Considerations
List Price:
$474,900
Tax Amount:
$5,618
Land Assessment:
$58,300
Build. Assessment:
$127,000
Total Assessment:
$185,300
Tax Rate:
2.93
Tax Year:
2024
Ownership Type:
Fee Simple
Listing Information
MLS ID:
3953225
List Date:
03-26-2025
Days On Market:
0
Listing Broker:
EXP REALTY, LLC
Listing Agent:





























Request More Information
Shawn and Diane Fox
RE/MAX American Dream
3108 Route 10 West
Denville, NJ 07834
Call: (973) 277-7853
Web: MorrisCountyLiving.com

