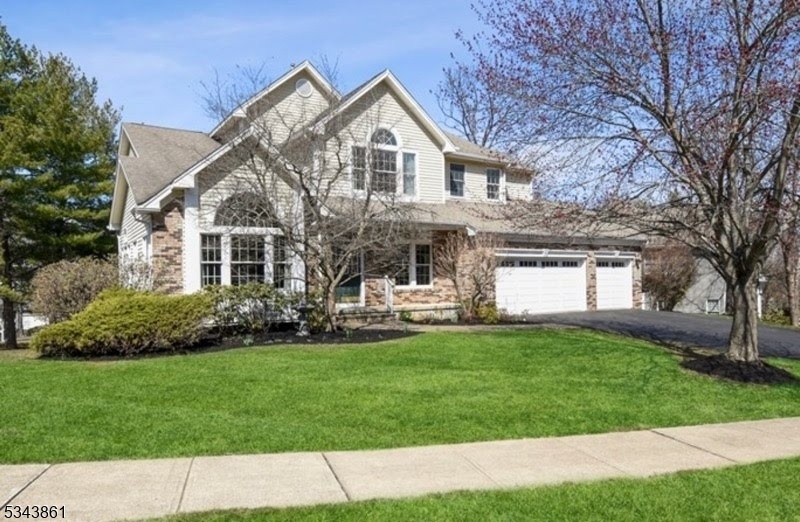15 Hamilton Rd
Bernards Twp, NJ 07920






























Price: $1,399,000
GSMLS: 3953259Type: Single Family
Style: Colonial
Beds: 4
Baths: 3 Full & 1 Half
Garage: 3-Car
Year Built: 1995
Acres: 0.31
Property Tax: $19,834
Description
Welcome To This Beautiful Gatehouse Home In The Hills, Boasting An Impressive Open Floor Plan With Hardwood Floors And Soaring 10-foot Ceilings On The First Floor, Creating An Inviting And Airy Atmosphere. The Highly Desirable First-floor Bedroom Features A Full Bath And Walk-in Closet, Providing Both Comfort And Privacy, Along With A Separate Office. Situated Within The Renowned Basking Ridge School District, This Home Offers A Perfect Blend Of Luxury And Functionality.the Spacious Master Suite Is Complemented By A Generous Walk-in Closet, While Three Additional Well-sized Bedrooms And A Sitting Room (easily Convertible Into A 5th Bedroom) Provide Plenty Of Space. The Walkout Basement, With Its High Ceilings.the Bright Living Room Flows Effortlessly Into A Large Dining Area, And The Kitchen With Newer Appliances Opens To A Cozy Family Room Featuring A Fireplace And Sliding Doors Leading To A Private Deck. Recent Updates Include Fresh Interior Paint, A New Refrigerator, Washer, Dryer, And A Newer Water Heater. The Property Also Offers A Professionally Landscaped Backyard With A Patio, Perfect For Outdoor Entertaining. Enjoy The Convenience Of A 3-car Garage And Easy Access To I-78 And I-287. The Hills Community Offers A Wealth Of Amenities, Including Pools, Tennis Courts, Playgrounds, Walking Paths, And Much More.
Rooms Sizes
Kitchen:
19x13 First
Dining Room:
15x11 First
Living Room:
15x13 First
Family Room:
27x18 First
Den:
11x10 First
Bedroom 1:
19x18 Second
Bedroom 2:
14x14 Second
Bedroom 3:
15x12 Second
Bedroom 4:
14x12 First
Room Levels
Basement:
n/a
Ground:
n/a
Level 1:
1 Bedroom, Bath(s) Other, Breakfast Room, Dining Room, Family Room, Foyer, Kitchen, Living Room, Office, Powder Room
Level 2:
3 Bedrooms, Bath Main, Bath(s) Other, Den, Laundry Room
Level 3:
n/a
Level Other:
n/a
Room Features
Kitchen:
Center Island, Eat-In Kitchen, Separate Dining Area
Dining Room:
Formal Dining Room
Master Bedroom:
Fireplace, Full Bath, Sitting Room, Walk-In Closet
Bath:
Jetted Tub, Stall Shower
Interior Features
Square Foot:
n/a
Year Renovated:
n/a
Basement:
Yes - Walkout
Full Baths:
3
Half Baths:
1
Appliances:
Dishwasher, Range/Oven-Electric
Flooring:
Carpeting, Wood
Fireplaces:
2
Fireplace:
Bedroom 1, Family Room
Interior:
Cathedral Ceiling, High Ceilings, Walk-In Closet
Exterior Features
Garage Space:
3-Car
Garage:
Attached Garage
Driveway:
Blacktop
Roof:
Asphalt Shingle
Exterior:
Clapboard
Swimming Pool:
Yes
Pool:
Association Pool
Utilities
Heating System:
Forced Hot Air
Heating Source:
Gas-Natural
Cooling:
Central Air
Water Heater:
n/a
Water:
Public Water
Sewer:
Public Sewer, Sewer Charge Extra
Services:
Cable TV Available, Garbage Extra Charge
Lot Features
Acres:
0.31
Lot Dimensions:
n/a
Lot Features:
n/a
School Information
Elementary:
MTPROSPECT
Middle:
W ANNIN
High School:
RIDGE
Community Information
County:
Somerset
Town:
Bernards Twp.
Neighborhood:
Gatehouse - The Hill
Application Fee:
n/a
Association Fee:
$55 - Monthly
Fee Includes:
n/a
Amenities:
Club House, Exercise Room, Jogging/Biking Path, Pool-Outdoor, Tennis Courts
Pets:
Yes
Financial Considerations
List Price:
$1,399,000
Tax Amount:
$19,834
Land Assessment:
$304,300
Build. Assessment:
$810,600
Total Assessment:
$1,114,900
Tax Rate:
1.78
Tax Year:
2024
Ownership Type:
Fee Simple
Listing Information
MLS ID:
3953259
List Date:
03-27-2025
Days On Market:
10
Listing Broker:
REALMART REALTY
Listing Agent:






























Request More Information
Shawn and Diane Fox
RE/MAX American Dream
3108 Route 10 West
Denville, NJ 07834
Call: (973) 277-7853
Web: MorrisCountyLiving.com

