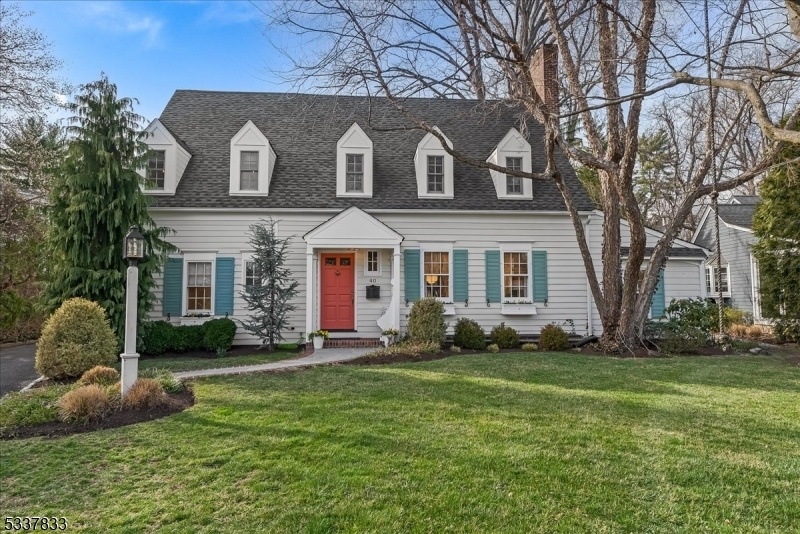40 Canterbury Ln
Westfield Town, NJ 07090

























Price: $1,275,000
GSMLS: 3953361Type: Single Family
Style: Colonial
Beds: 4
Baths: 4 Full
Garage: 2-Car
Year Built: 1927
Acres: 0.20
Property Tax: $20,099
Description
Nestled On Westfield's Most Enchanting Street, This Rare 4r-bedroom 4r-bathroom Home Designed By Architect Raymond O. Peck, Is A True Treasure. With A Large Private Backyard, Stunning Architectural Details, And Multiple Fireplaces, This One Of A Kind Home Offers The Perfect Combination Of Updated Warmth And Character. Step Inside And Be Greeted By The Living Room, Where A Grand Freshly Tiled Wood-burning Fireplace Becomes The Heart Of The Home, Perfect For Cozy Gatherings. Just Beyond, Discover A Guest Room Or Office, A Unique Retreat Tucked Away For Privacy. The Formal Dining Room With Warm Bay Window And Charming Kitchen Flow Seamlessly, Leading To A Cozy Den Also Featuring Its Own Gas Fireplace, Flanked With Built-ins Ideal For Relaxing Moments. A Full Bathroom On The First Floor Adds To The Home's Thoughtful Layout. Upstairs, With New Flooring And Windows Added Are 4 Spacious Bedrooms Including A Primary Suite With Updated Bath. A Full Hall Bathroom Serves The Additional Bedrooms. The Surprise And Charm Continue In The Finished Basement, Where There Is Another Wood-burning Fireplace And Full Bath To Enhance The Space Ideal For A Recreation Room, Media Lounge, Or Home Gym. Outside, The Expansive, Very Private Backyard Covered By Trees And Fairy Lights Is A Serene Oasis, Offering Plenty Of Room For Entertaining, Play, Or Simply Unwinding. This One-of-a-kind Home Combines Character, Warmth, And Functionality In Prime And Unbeatable Location.
Rooms Sizes
Kitchen:
19x22 First
Dining Room:
11x11 First
Living Room:
20x14 First
Family Room:
11x19 First
Den:
n/a
Bedroom 1:
18x13 Second
Bedroom 2:
14x12 Second
Bedroom 3:
13x8 Second
Bedroom 4:
11x13 Second
Room Levels
Basement:
BathOthr,Laundry,RecRoom,SeeRem
Ground:
n/a
Level 1:
Bath Main, Dining Room, Family Room, Kitchen, Living Room, Office
Level 2:
4 Or More Bedrooms, Bath Main, Bath(s) Other
Level 3:
n/a
Level Other:
n/a
Room Features
Kitchen:
Eat-In Kitchen
Dining Room:
Formal Dining Room
Master Bedroom:
Walk-In Closet
Bath:
Stall Shower
Interior Features
Square Foot:
n/a
Year Renovated:
2022
Basement:
Yes - Crawl Space, Finished, Full
Full Baths:
4
Half Baths:
0
Appliances:
Dishwasher, Microwave Oven, Range/Oven-Gas, Refrigerator
Flooring:
Tile, Wood
Fireplaces:
3
Fireplace:
Gas Fireplace, See Remarks, Wood Burning
Interior:
Carbon Monoxide Detector, Fire Extinguisher, Smoke Detector, Walk-In Closet
Exterior Features
Garage Space:
2-Car
Garage:
Detached Garage, Loft Storage
Driveway:
Blacktop
Roof:
Asphalt Shingle
Exterior:
Composition Siding, Wood
Swimming Pool:
n/a
Pool:
n/a
Utilities
Heating System:
Forced Hot Air
Heating Source:
Gas-Natural
Cooling:
Central Air
Water Heater:
n/a
Water:
Public Water
Sewer:
Public Sewer
Services:
n/a
Lot Features
Acres:
0.20
Lot Dimensions:
67X125
Lot Features:
Level Lot, Private Road
School Information
Elementary:
Wilson
Middle:
Roosevelt
High School:
Westfield
Community Information
County:
Union
Town:
Westfield Town
Neighborhood:
Wychwood
Application Fee:
n/a
Association Fee:
n/a
Fee Includes:
n/a
Amenities:
n/a
Pets:
n/a
Financial Considerations
List Price:
$1,275,000
Tax Amount:
$20,099
Land Assessment:
$558,800
Build. Assessment:
$333,700
Total Assessment:
$892,500
Tax Rate:
2.25
Tax Year:
2024
Ownership Type:
Fee Simple
Listing Information
MLS ID:
3953361
List Date:
03-27-2025
Days On Market:
10
Listing Broker:
COLDWELL BANKER REALTY
Listing Agent:

























Request More Information
Shawn and Diane Fox
RE/MAX American Dream
3108 Route 10 West
Denville, NJ 07834
Call: (973) 277-7853
Web: MorrisCountyLiving.com

